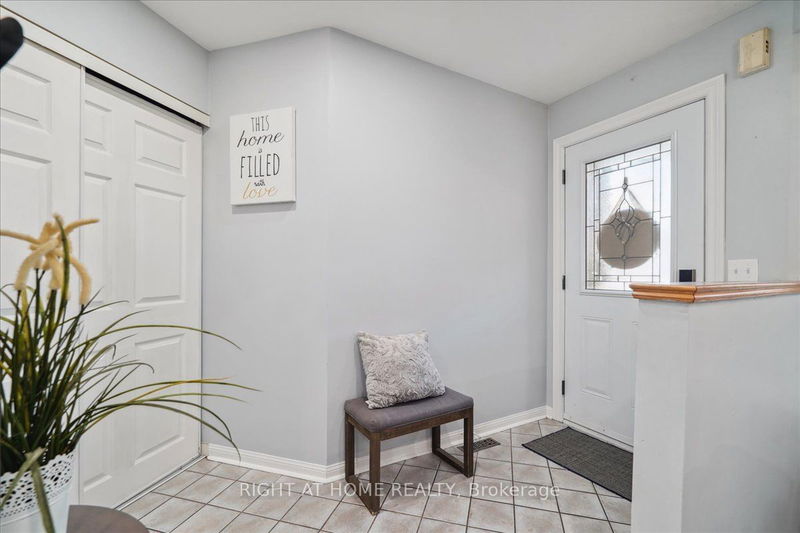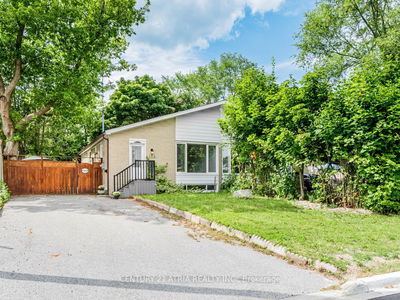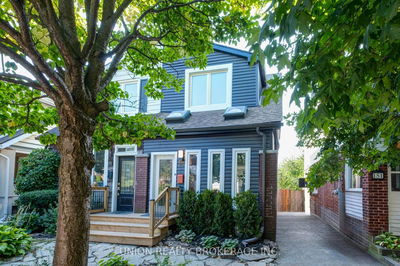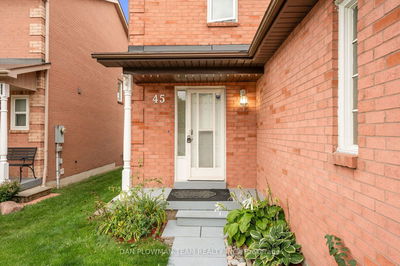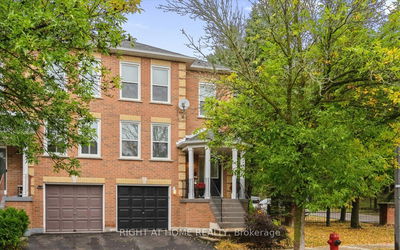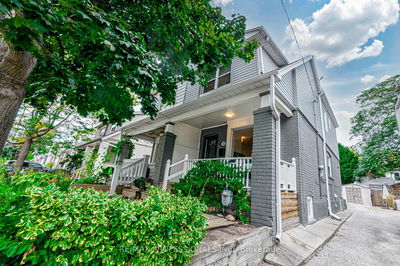38 Greengrove
Rolling Acres | Whitby
$649,999.00
Listed 4 days ago
- 3 bed
- 4 bath
- - sqft
- 2.0 parking
- Semi-Detached
Instant Estimate
$703,202
+$53,203 compared to list price
Upper range
$748,360
Mid range
$703,202
Lower range
$658,045
Property history
- Now
- Listed on Oct 3, 2024
Listed for $649,999.00
4 days on market
- Sep 22, 2024
- 15 days ago
Terminated
Listed for $758,900.00 • 11 days on market
- Sep 12, 2024
- 25 days ago
Terminated
Listed for $759,000.00 • 11 days on market
Location & area
Schools nearby
Home Details
- Description
- Fantastic opportunity to live in the heart of North Whitby's highly sought after Rolling Acres neighbourhood. Featuring 3 bedrooms and 4 washrooms, it is the perfect home for a growing family. Freshly painted, this beautiful semi-detached home is ideally located in a quiet and family friendly complex, close to schools, parks and shopping, making it the perfect place to call home. The main floor has a large entry closet and spacious living area. The breakfast room was a family room, now a country size kitchen with ceramic flooring, quartz countertops, custom backsplash, new stainless steel double door fridge and pot lights, providing both style and functionality. Upstairs the primary bedroom has a 4 piece ensuite and a walk-in closet, offering a private retreat . Both Second floor bathrooms were previously fully renovated! This home boasts a fully finished basement with a recreation room, a 3 piece bathroom and an extra room that can be used as a bedroom or office. Step outside to the beautifully maintained and fully enclosed backyard featuring a patio and providing ultimate privacy.
- Additional media
- -
- Property taxes
- $3,906.44 per year / $325.54 per month
- Basement
- Finished
- Year build
- -
- Type
- Semi-Detached
- Bedrooms
- 3 + 1
- Bathrooms
- 4
- Parking spots
- 2.0 Total | 1.0 Garage
- Floor
- -
- Balcony
- -
- Pool
- None
- External material
- Brick Front
- Roof type
- -
- Lot frontage
- -
- Lot depth
- -
- Heating
- Forced Air
- Fire place(s)
- N
- Main
- Living
- 15’12” x 9’8”
- Dining
- 11’10” x 8’1”
- Kitchen
- 13’1” x 9’3”
- Powder Rm
- 0’0” x 0’0”
- 2nd
- Prim Bdrm
- 14’8” x 13’1”
- 2nd Br
- 11’2” x 7’12”
- 3rd Br
- 10’2” x 9’12”
- Bsmt
- Br
- 7’9” x 7’8”
- Rec
- 16’12” x 10’10”
Listing Brokerage
- MLS® Listing
- E9380325
- Brokerage
- RIGHT AT HOME REALTY
Similar homes for sale
These homes have similar price range, details and proximity to 38 Greengrove



