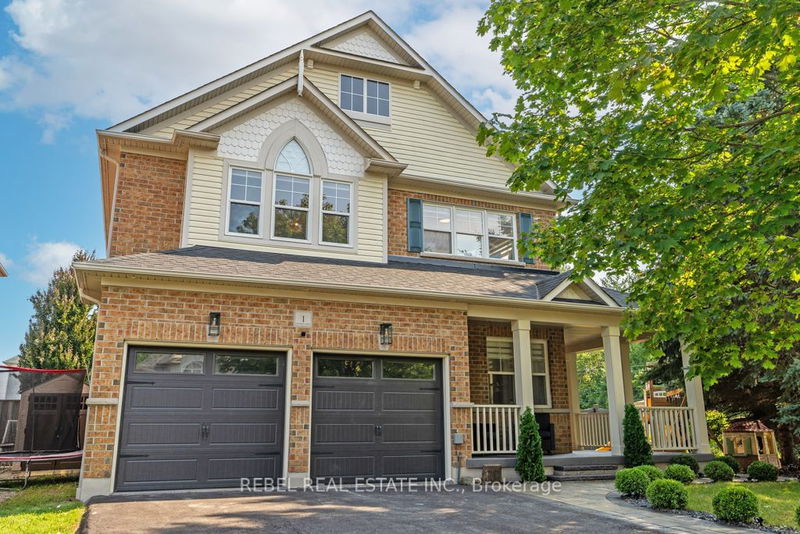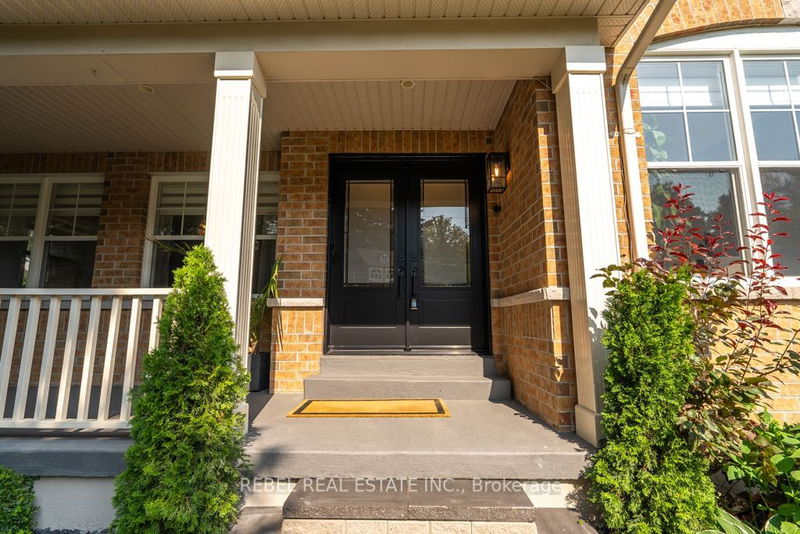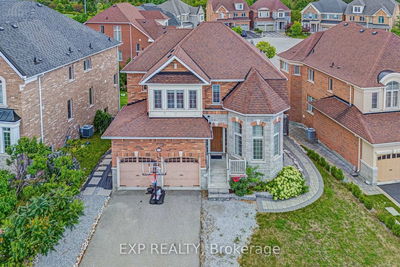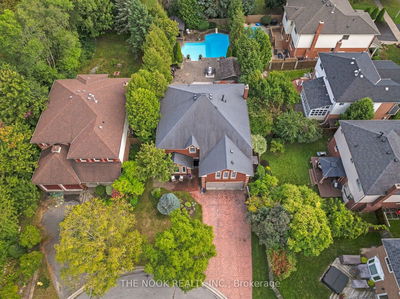1 Solmar
Taunton North | Whitby
$1,399,900.00
Listed 4 days ago
- 4 bed
- 4 bath
- - sqft
- 6.0 parking
- Detached
Instant Estimate
$1,396,390
-$3,510 compared to list price
Upper range
$1,513,641
Mid range
$1,396,390
Lower range
$1,279,140
Property history
- Now
- Listed on Oct 4, 2024
Listed for $1,399,900.00
4 days on market
- Sep 24, 2024
- 14 days ago
Terminated
Listed for $1,489,900.00 • 9 days on market
- Aug 20, 2024
- 2 months ago
Terminated
Listed for $1,499,900.00 • about 1 month on market
Location & area
Schools nearby
Home Details
- Description
- Welcome To 1 Solmar Ave, A Beautiful 4+1 Bedroom, 4-Bathroom Home Located In The Desirable Taunton North Community Of Whitby. This Stunning Property Is Set On A Rare-To-Find Large Corner Lot With Lush, Mature Trees And Professionally Landscaped Three Yards. All Yards Have Lighting Throughout All Walkways, Between Trees, And Around A Dedicated Playground For Kids. The Backyard Features An Inground Fiberglass Pool Perfect For Entertaining. Refinished Oak Hardwood Floors On The Main Floor. The Bright Main Floor Offers A Family Room With Soaring 16-Foot Ceilings, With Solar-Powered Shutters For Upper Windows, Along With Dedicated And Inviting Living And Dining Rooms. The Spacious Kitchen Boasts A Walkout From The Breakfast Area To The Backyard With An Inviting Inground Pool. The Upper Level Includes Four Generously Sized Bedrooms, And An Office Room, Highlighted By The Primary Bedroom Retreat, Which Offers His And Hers Walk-In Closets And A Recently Updated 5-Piece Ensuite. The Finished Basement Provides Additional Space For Entertaining, Along With A Guest Bedroom Complete With A 3-Piece Ensuite. Conveniently Located Close To Schools, Parks, Shopping, Transit, And Highway 407, This Home Offers Both Luxury And Convenience In One Package.
- Additional media
- https://maddoxmedia.ca/1-solmar-avenue/
- Property taxes
- $8,600.00 per year / $716.67 per month
- Basement
- Finished
- Year build
- -
- Type
- Detached
- Bedrooms
- 4 + 1
- Bathrooms
- 4
- Parking spots
- 6.0 Total | 2.0 Garage
- Floor
- -
- Balcony
- -
- Pool
- Inground
- External material
- Brick
- Roof type
- -
- Lot frontage
- -
- Lot depth
- -
- Heating
- Forced Air
- Fire place(s)
- Y
- Main
- Living
- 11’5” x 15’8”
- Dining
- 12’3” x 10’9”
- Kitchen
- 14’8” x 12’8”
- 2nd
- Prim Bdrm
- 13’10” x 13’4”
- 2nd Br
- 10’6” x 11’5”
- 3rd Br
- 10’11” x 10’5”
- 4th Br
- 9’12” x 10’9”
- Office
- 8’8” x 6’6”
- Bsmt
- Rec
- 14’8” x 10’4”
- Br
- 14’4” x 10’4”
Listing Brokerage
- MLS® Listing
- E9381780
- Brokerage
- REBEL REAL ESTATE INC.
Similar homes for sale
These homes have similar price range, details and proximity to 1 Solmar









