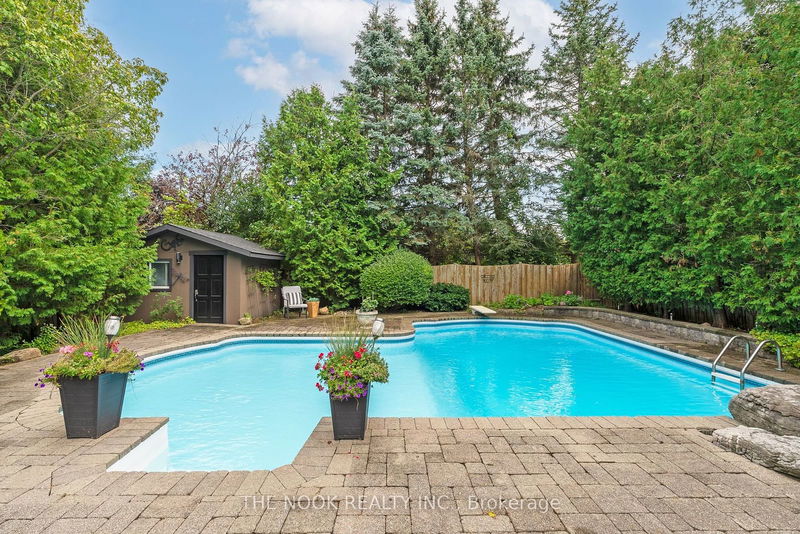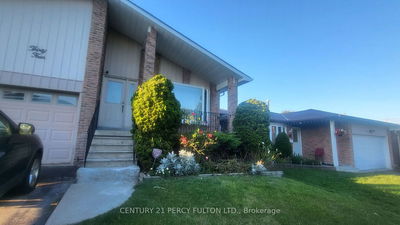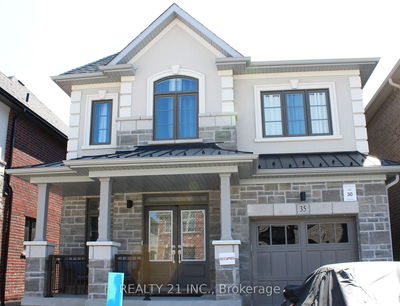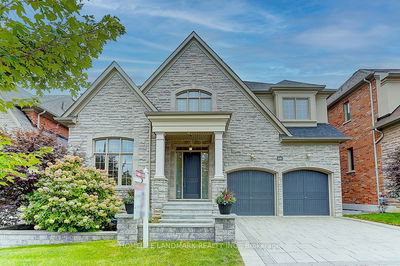5 Found
Courtice | Clarington
$1,350,000.00
Listed 25 days ago
- 4 bed
- 4 bath
- - sqft
- 6.0 parking
- Detached
Instant Estimate
$1,313,095
-$36,905 compared to list price
Upper range
$1,469,849
Mid range
$1,313,095
Lower range
$1,156,341
Property history
- Now
- Listed on Sep 12, 2024
Listed for $1,350,000.00
25 days on market
Location & area
Schools nearby
Home Details
- Description
- First Time Ever Offered For Sale By The Original Owners! Spectacular Quiet Court Location- This 2700 Sqft Home Sits On A Perfectly Private 167 Ft Deep Lot Wrapped In Mature Trees, Backing Onto Glenabby Park! Beautiful Inground Pool, And The Ultimate Resort Style Backyard With Hot Tub & Cabana With Bar & Change Room! Interior Has Been Well Maintained And Updated Featuring A Custom Kitchen With Granite Counters Open To The Family Room. Walk-Out To Backyard Deck Overlooking The Pool. Separate Main Floor Living Room And Dining Room. Main Floor Laundry With Garage Access. Upper Level Features 4 Extra-Large Bedrooms Including A Primary With Bonus Dressing Room Area, And Ensuite Bath With Custom Glass Shower, Separate Tub & Double Sinks. Finished Basement With Large Open Recroom, 2-Pc Bath, Bar, And Bonus Games Area! Fabulous Opportunity To Live On A Rarely Offered Court Location, Right In The Heart Of Courtice - Offering Great Schools And Easy Access To Highway 401, 418 & 407.
- Additional media
- https://www.videowalkthroughs.ca/5foundcourt
- Property taxes
- $6,327.00 per year / $527.25 per month
- Basement
- Finished
- Year build
- -
- Type
- Detached
- Bedrooms
- 4
- Bathrooms
- 4
- Parking spots
- 6.0 Total | 2.0 Garage
- Floor
- -
- Balcony
- -
- Pool
- Inground
- External material
- Brick
- Roof type
- -
- Lot frontage
- -
- Lot depth
- -
- Heating
- Forced Air
- Fire place(s)
- Y
- Main
- Family
- 16’12” x 11’1”
- Dining
- 11’1” x 10’5”
- Kitchen
- 23’9” x 11’8”
- Living
- 14’7” x 11’7”
- Foyer
- 16’3” x 9’0”
- Laundry
- 8’3” x 7’10”
- 2nd
- Br
- 24’8” x 19’8”
- 2nd Br
- 13’11” x 10’9”
- 4th Br
- 15’8” x 11’7”
- 3rd Br
- 15’8” x 11’7”
- Bsmt
- Rec
- 33’12” x 29’1”
Listing Brokerage
- MLS® Listing
- E9346117
- Brokerage
- THE NOOK REALTY INC.
Similar homes for sale
These homes have similar price range, details and proximity to 5 Found









