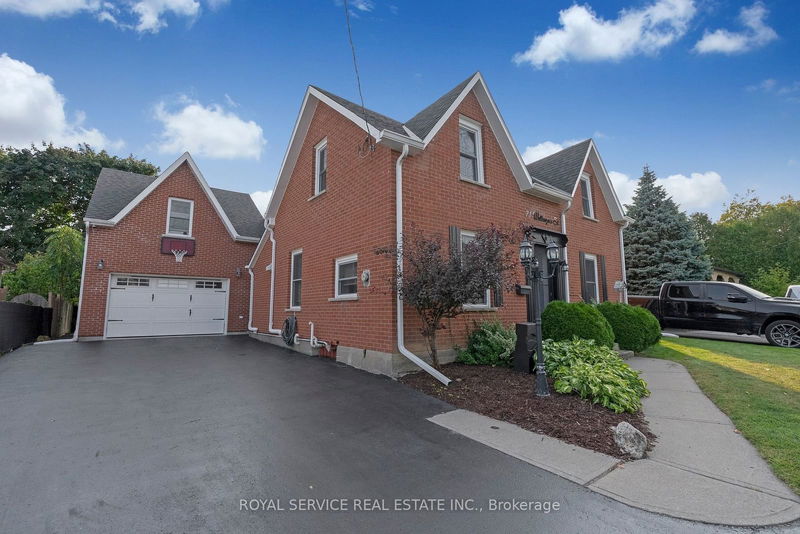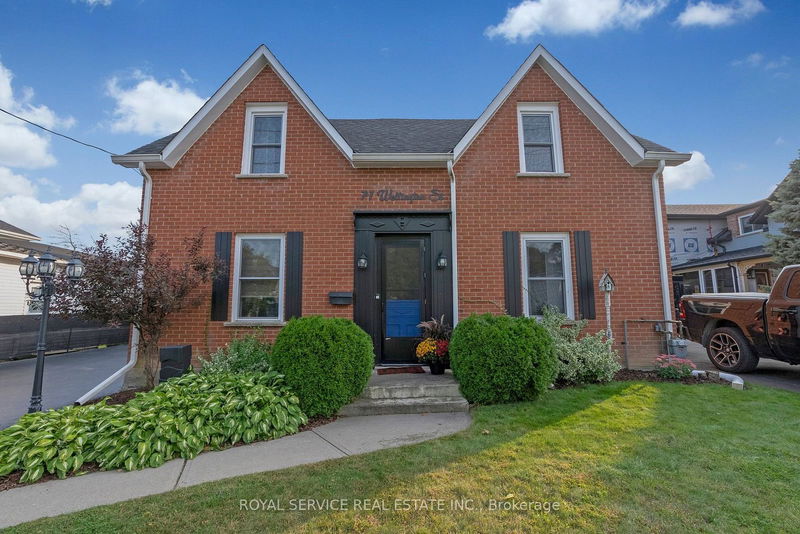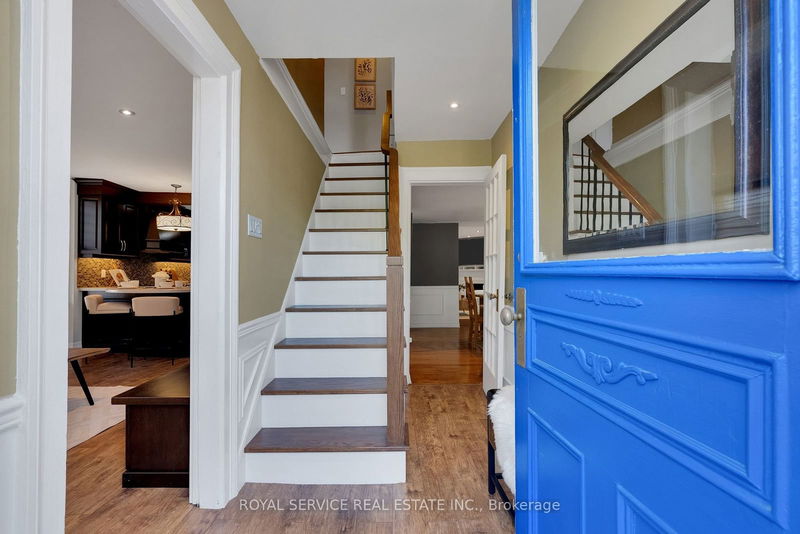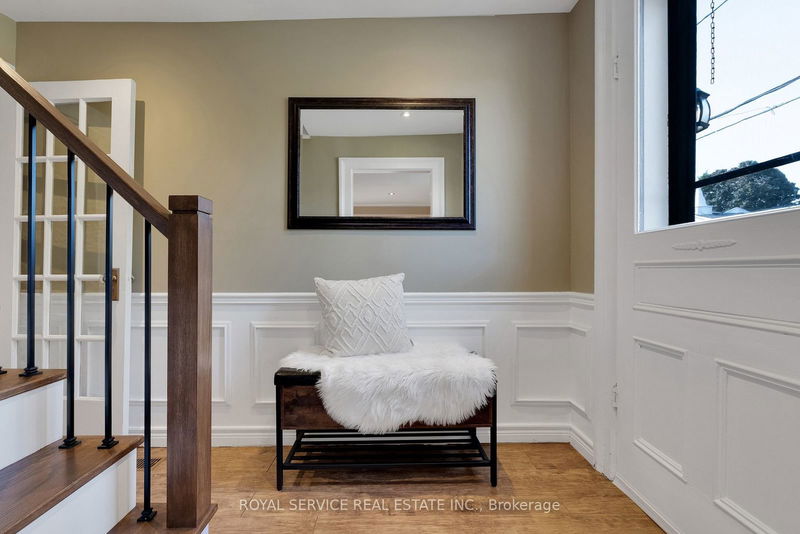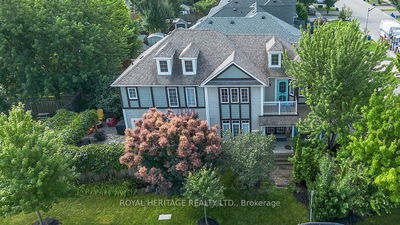71 Wellington
Bowmanville | Clarington
$899,900.00
Listed 4 days ago
- 4 bed
- 2 bath
- - sqft
- 11.0 parking
- Detached
Instant Estimate
$928,650
+$28,750 compared to list price
Upper range
$1,071,277
Mid range
$928,650
Lower range
$786,023
Property history
- Now
- Listed on Oct 4, 2024
Listed for $899,900.00
4 days on market
- Sep 13, 2024
- 25 days ago
Suspended
Listed for $979,900.00 • 20 days on market
Location & area
Schools nearby
Home Details
- Description
- Stunning 4-Bedroom Century Home in Bowmanville Renovated with Modern Comforts. Step into the charm of this beautifully renovated Century home, located just minutes from downtown Bowmanville. With 4 spacious bedrooms and 2 updated bathrooms, this property offers the perfect blend of historic character and modern conveniences. Enjoy being close to shopping, restaurants, and all the amenities that vibrant downtown Bowmanville has to offer. The home features an updated custom kitchen with quartz counter tops and a comfy sitting area. The newer attached oversized garage with a loft/games room is ideal for entertaining with friends or just hanging out. Relax by the gas fireplace or enjoy the spacious backyard, complete with a large deck and hot tub. The homes exterior offers timeless appeal with an inviting front entrance and mature landscaping. This charming home is the ideal mix of old-world charm and modern-day living. Don't miss out on this Bowmanville gem!
- Additional media
- https://listings.caliramedia.com/sites/enexxnv/unbranded
- Property taxes
- $4,541.57 per year / $378.46 per month
- Basement
- Part Bsmt
- Year build
- 100+
- Type
- Detached
- Bedrooms
- 4
- Bathrooms
- 2
- Parking spots
- 11.0 Total | 3.0 Garage
- Floor
- -
- Balcony
- -
- Pool
- None
- External material
- Brick
- Roof type
- -
- Lot frontage
- -
- Lot depth
- -
- Heating
- Forced Air
- Fire place(s)
- Y
- Main
- Kitchen
- 13’4” x 9’2”
- Dining
- 14’10” x 12’2”
- Living
- 14’10” x 12’2”
- Sitting
- 11’8” x 11’1”
- Office
- 11’1” x 9’12”
- Upper
- Prim Bdrm
- 13’9” x 12’0”
- 2nd Br
- 12’1” x 11’1”
- 3rd Br
- 14’10” x 9’5”
- 4th Br
- 13’6” x 9’6”
- 2nd
- Loft
- 19’9” x 17’11”
Listing Brokerage
- MLS® Listing
- E9381790
- Brokerage
- ROYAL SERVICE REAL ESTATE INC.
Similar homes for sale
These homes have similar price range, details and proximity to 71 Wellington
