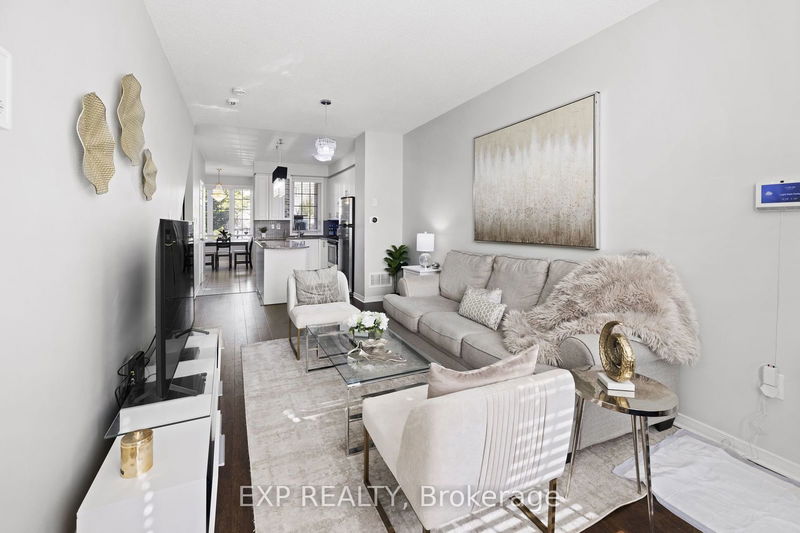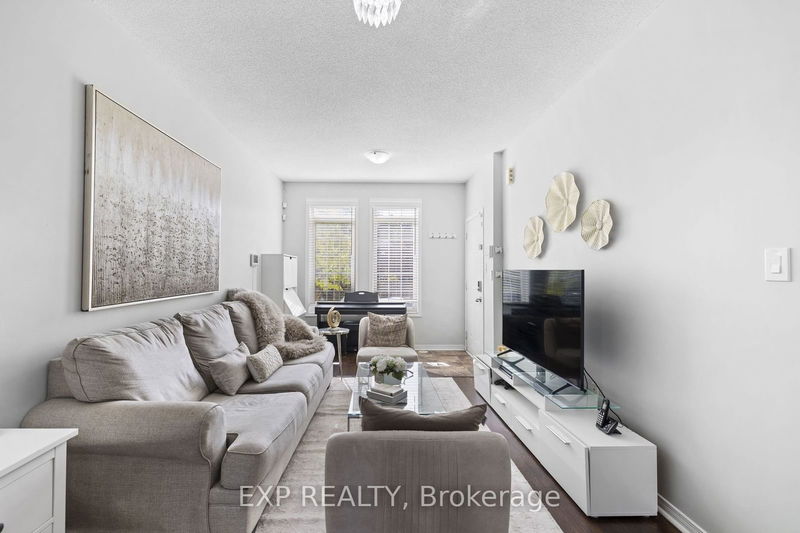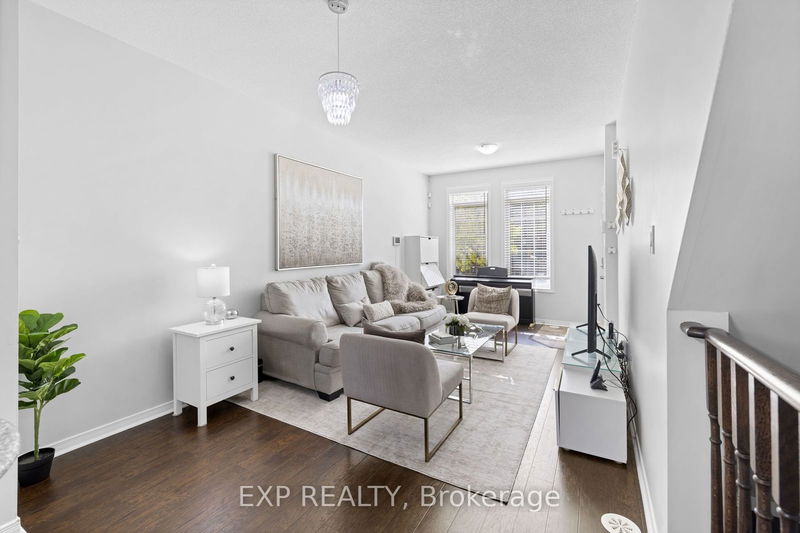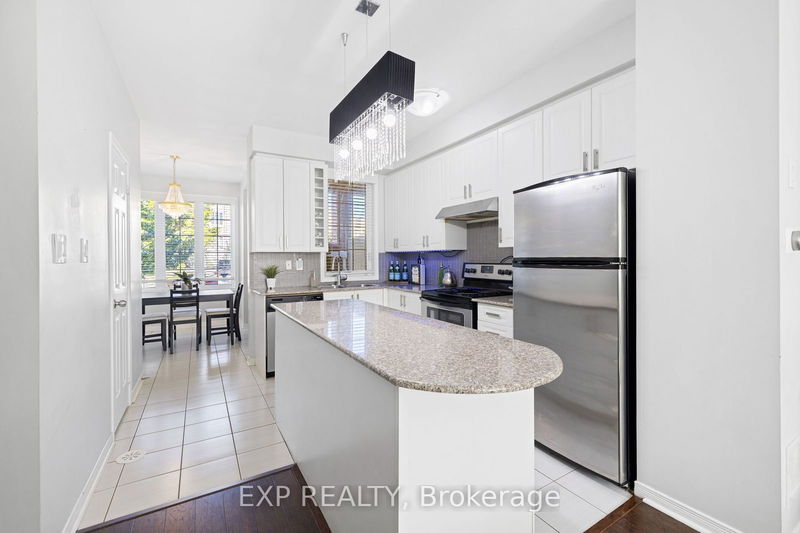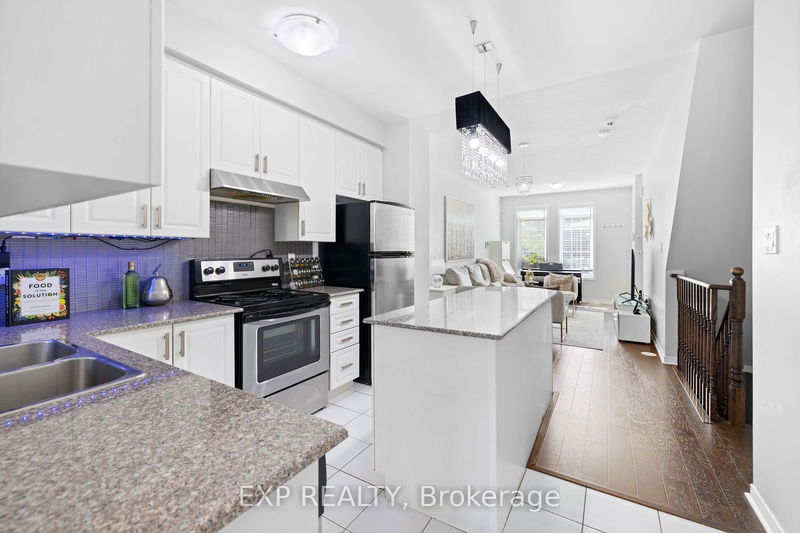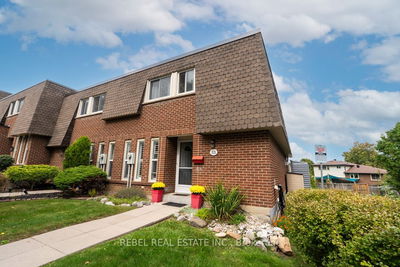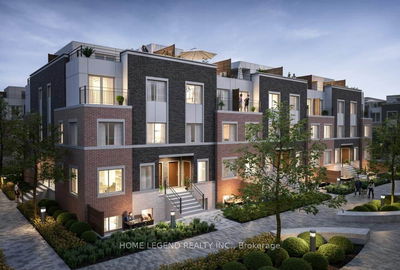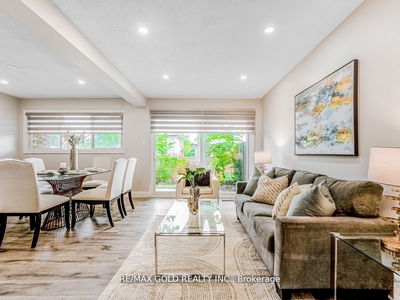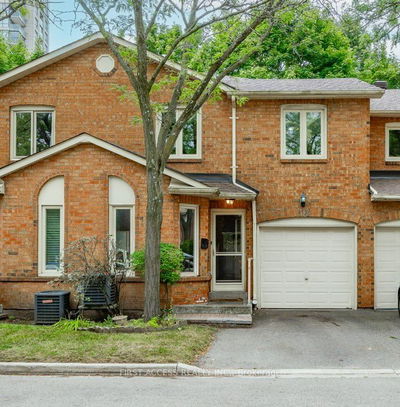79 - 391 Beechgrove
West Hill | Toronto
$599,000.00
Listed 6 days ago
- 3 bed
- 3 bath
- 1000-1199 sqft
- 1.0 parking
- Condo Townhouse
Instant Estimate
$652,980
+$53,980 compared to list price
Upper range
$686,772
Mid range
$652,980
Lower range
$619,187
Property history
- Now
- Listed on Oct 4, 2024
Listed for $599,000.00
6 days on market
- May 3, 2024
- 5 months ago
Expired
Listed for $1,350.00 • 3 months on market
- Oct 24, 2023
- 1 year ago
Expired
Listed for $1,300.00 • 2 months on market
- Aug 2, 2023
- 1 year ago
Leased
Listed for $1,300.00 • 13 days on market
Location & area
Schools nearby
Home Details
- Description
- Charming & Cozy 3-Bedroom Townhome At 391 Beechgrove Drv #79 In Scarborough Area! Nestled In The Family-Friendly 'Nature's Path Townhomes,' This Stunning Home Offers 3 Bedrooms, 2 Full Baths, And 1 Half Bath, Along With A Surface Parking Spot. Enjoy An Open Concept Layout With High Ceilings, A Modern Kitchen Featuring Stainless Steel Appliances, A Center Island, And Plenty Of Cupboard Space. Natural Light Floods The Home, And The Dining Area Leads To A Deck With Easy Access To Parking. Plus, A Stacked Washer/Dryer Adds Convenience. Steps Away From TTC, Highways, Parks, Waterfront Trails, And Shops. Low-Maintenance & Ready To Move In! Perfect For Families Looking For Comfort And Convenience. ~Offer Pres Oct 11 2024 @7PM ~
- Additional media
- https://propertywebsite.digital-dash.ca/order/40be351e-58e2-4b78-8de1-18e92239ddb7?branding=false
- Property taxes
- $2,400.00 per year / $200.00 per month
- Condo fees
- $430.00
- Basement
- Finished
- Year build
- 11-15
- Type
- Condo Townhouse
- Bedrooms
- 3
- Bathrooms
- 3
- Pet rules
- Restrict
- Parking spots
- 1.0 Total
- Parking types
- Owned
- Floor
- -
- Balcony
- None
- Pool
- -
- External material
- Brick
- Roof type
- -
- Lot frontage
- -
- Lot depth
- -
- Heating
- Forced Air
- Fire place(s)
- N
- Locker
- None
- Building amenities
- Visitor Parking
- Main
- Living
- 20’6” x 10’0”
- Dining
- 20’6” x 10’0”
- Kitchen
- 11’1” x 10’4”
- Bathroom
- 5’11” x 6’7”
- Lower
- Prim Bdrm
- 10’6” x 9’2”
- 2nd Br
- 12’9” x 7’8”
- 3rd Br
- 7’5” x 6’11”
- Bathroom
- 9’2” x 8’4”
Listing Brokerage
- MLS® Listing
- E9381836
- Brokerage
- EXP REALTY
Similar homes for sale
These homes have similar price range, details and proximity to 391 Beechgrove
