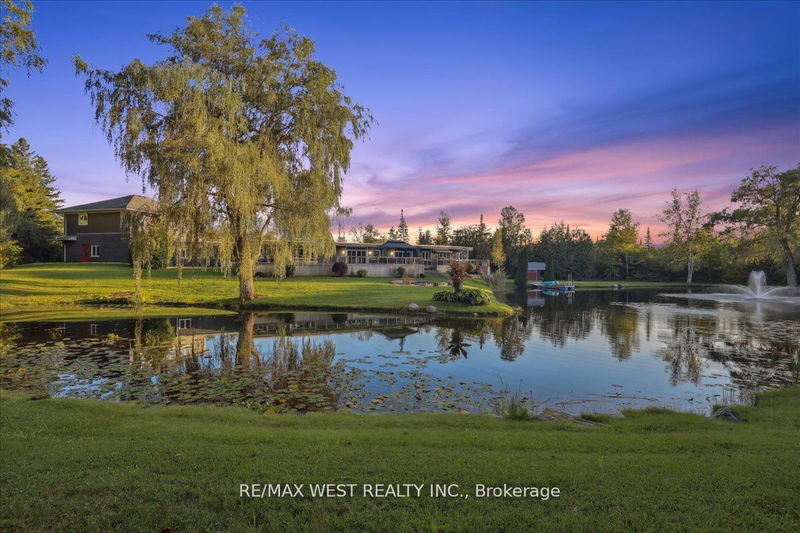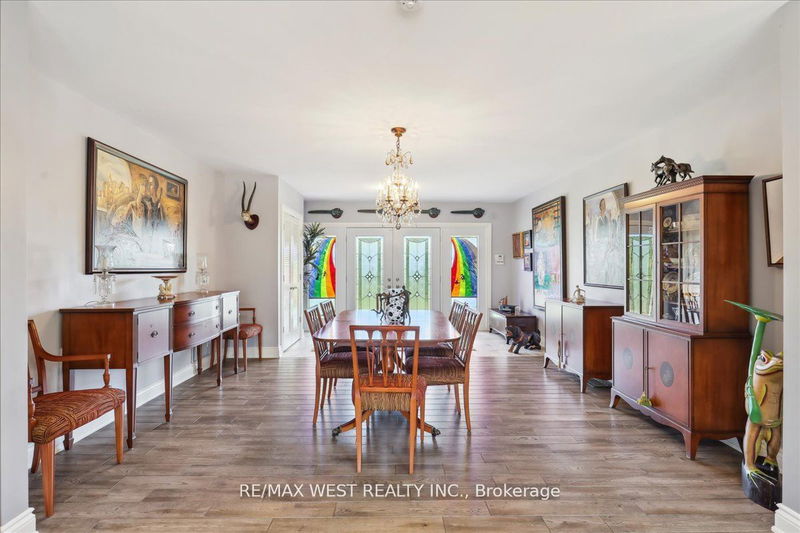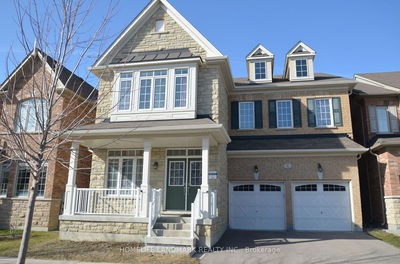3581 Devitts
Blackstock | Scugog
$1,500,000.00
Listed 4 days ago
- 4 bed
- 5 bath
- - sqft
- 17.0 parking
- Detached
Instant Estimate
$1,526,842
+$26,842 compared to list price
Upper range
$1,821,824
Mid range
$1,526,842
Lower range
$1,231,859
Property history
- Now
- Listed on Oct 3, 2024
Listed for $1,500,000.00
4 days on market
- Sep 11, 2024
- 26 days ago
Terminated
Listed for $1,750,000.00 • 22 days on market
- Aug 23, 2024
- 2 months ago
Terminated
Listed for $1,875,000.00 • 15 days on market
- Jul 22, 2024
- 3 months ago
Terminated
Listed for $1,900,000.00 • about 1 month on market
Location & area
Schools nearby
Home Details
- Description
- 7 Acre With Fully Accessible 4000+ SQft Renovated ('21) Bungalow With Elevator. Unique Layout And Design. Foyer Is Greeted By The Large Dining Room, Suitable For Anysize Family. Flowing Into The Kitchen Area With Room For Separate Eating Area. Large Pantry, Pot Drawers, Quartz Counter, S/S Appliances, Massive Island, Chef's Dream! Walk-Out To Composite Deck With Built-In Pool. This Place Is Completely Turn-Key. Living Room With Electric Fireplace, Grand Family Room With Built-Ins. ($$) Billiard Room Could Be Used As Another Bedroom Or Living Space. 3 Bedrooms Have Ensuite Bathrooms. Primary Bedroom With Custom Built-Ins In Walk-In Closet, 5Pc Ensuite + Walk Out To Deck W/ Hot Tub. 2nd Floor Loft Has Great Room W/ 3 Pc Bath. Could Be Perfect Completely Private In-Law Suite W/Elevator And Stairs Access. Incredible Privacy With This Property, You Have To See It To Believe It. Mostly Cleared But Also Has Treed Areas For Secluded Feel. Underground Sprinklers. Heated Oversized Double Car Garage With Circular Driveway. Generac Generator Installed For Emergencies. Blackstock Is An Affluent Community Mins To Port Perry And Only 10 Mins From 407. 1 Hr Drive To Downtown Toronto No Traffic.
- Additional media
- -
- Property taxes
- $11,141.00 per year / $928.42 per month
- Basement
- Crawl Space
- Year build
- -
- Type
- Detached
- Bedrooms
- 4
- Bathrooms
- 5
- Parking spots
- 17.0 Total | 2.0 Garage
- Floor
- -
- Balcony
- -
- Pool
- Inground
- External material
- Brick
- Roof type
- -
- Lot frontage
- -
- Lot depth
- -
- Heating
- Forced Air
- Fire place(s)
- Y
- Main
- Living
- 30’6” x 18’6”
- Dining
- 15’5” x 11’2”
- Kitchen
- 22’8” x 18’8”
- Family
- 37’9” x 13’1”
- Games
- 21’10” x 20’8”
- Foyer
- 15’5” x 6’7”
- Prim Bdrm
- 20’0” x 13’3”
- Br
- 16’11” x 13’5”
- Br
- 14’5” x 13’9”
- Br
- 15’1” x 13’1”
- Laundry
- 10’2” x 9’10”
- Upper
- Great Rm
- 34’1” x 31’6”
Listing Brokerage
- MLS® Listing
- E9381061
- Brokerage
- RE/MAX WEST REALTY INC.
Similar homes for sale
These homes have similar price range, details and proximity to 3581 Devitts









