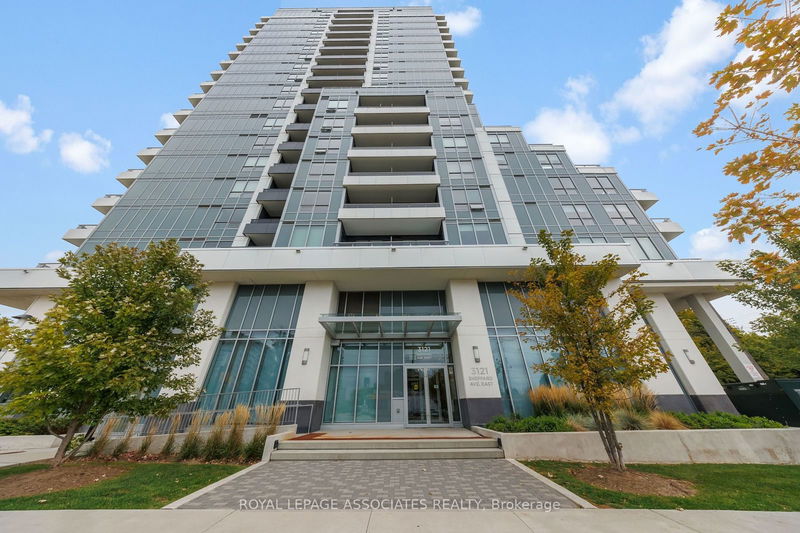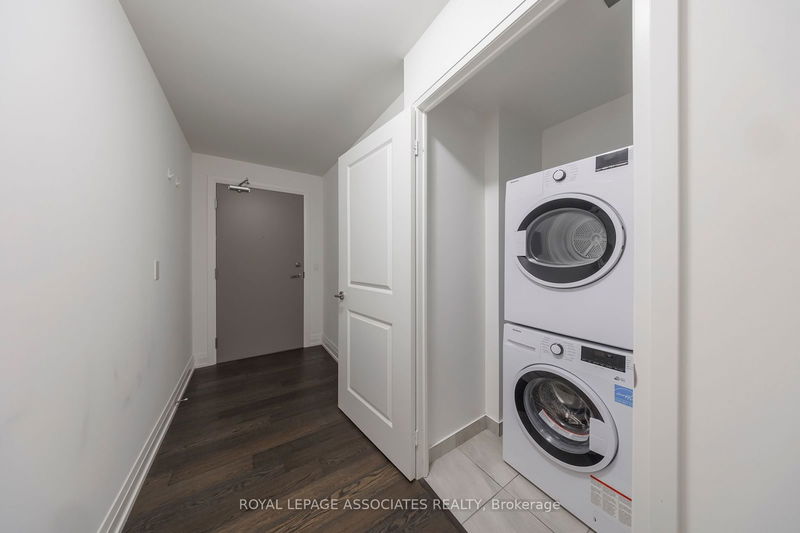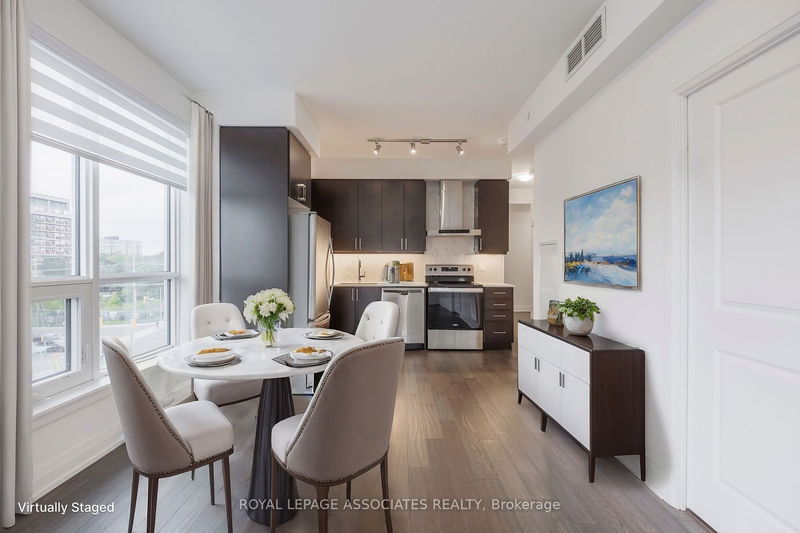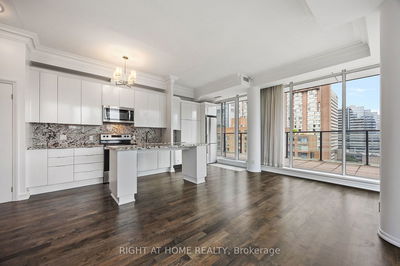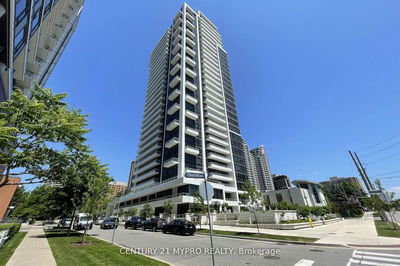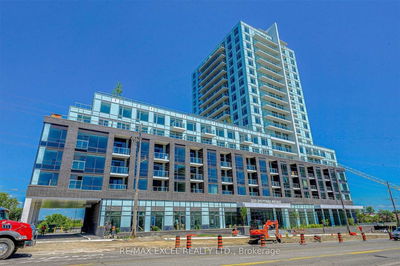306 - 3121 Sheppard
Tam O'Shanter-Sullivan | Toronto
$699,900.00
Listed 5 days ago
- 2 bed
- 2 bath
- 800-899 sqft
- 1.0 parking
- Condo Apt
Instant Estimate
$709,358
+$9,458 compared to list price
Upper range
$749,503
Mid range
$709,358
Lower range
$669,213
Property history
- Now
- Listed on Oct 2, 2024
Listed for $699,900.00
5 days on market
Location & area
Schools nearby
Home Details
- Description
- Discover this stunning 2-bedroom, 2-bathroom corner unit in the highly coveted WISH Condos, located at the southeast corner of Pharmacy and Sheppard in Toronto. Offering 845 sq ft of beautifully designed living space, plus an additional 100 sq ft park-view balcony, this unit stands out with its impressive 9 ft ceilings and modern, high-end finishes. The bright, open-concept layout features elegant hardwood floors, a sleek kitchen equipped with stainless steel appliances, quartz countertops, and the convenience of ensuite laundry. The primary bedroom includes a private ensuite for ultimate comfort and privacy. This unit also comes with a large storage locker and one parking spot. Residents enjoy an array of amenities, including a party room, rec room, games room, fitness room and a rooftop terrace. The WISH Condos also offer concierge services, onsite security and guest suites. Located in a prime area, this unit offers a perfect blend of luxury, convenience, and vibrant city living.
- Additional media
- -
- Property taxes
- $2,668.00 per year / $222.33 per month
- Condo fees
- $671.27
- Basement
- None
- Year build
- 0-5
- Type
- Condo Apt
- Bedrooms
- 2
- Bathrooms
- 2
- Pet rules
- Restrict
- Parking spots
- 1.0 Total | 1.0 Garage
- Parking types
- Owned
- Floor
- -
- Balcony
- Open
- Pool
- -
- External material
- Concrete
- Roof type
- -
- Lot frontage
- -
- Lot depth
- -
- Heating
- Forced Air
- Fire place(s)
- N
- Locker
- Owned
- Building amenities
- Bbqs Allowed, Bike Storage, Exercise Room, Games Room, Guest Suites, Gym
- Main
- Kitchen
- 25’9” x 10’0”
- Dining
- 25’9” x 10’0”
- Living
- 25’9” x 10’0”
- Prim Bdrm
- 10’12” x 10’0”
- 2nd Br
- 8’5” x 10’0”
Listing Brokerage
- MLS® Listing
- E9381245
- Brokerage
- ROYAL LEPAGE ASSOCIATES REALTY
Similar homes for sale
These homes have similar price range, details and proximity to 3121 Sheppard
