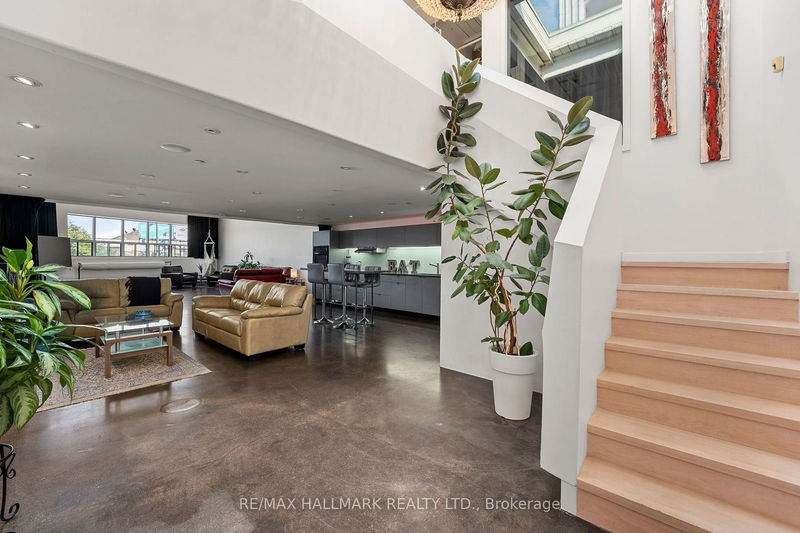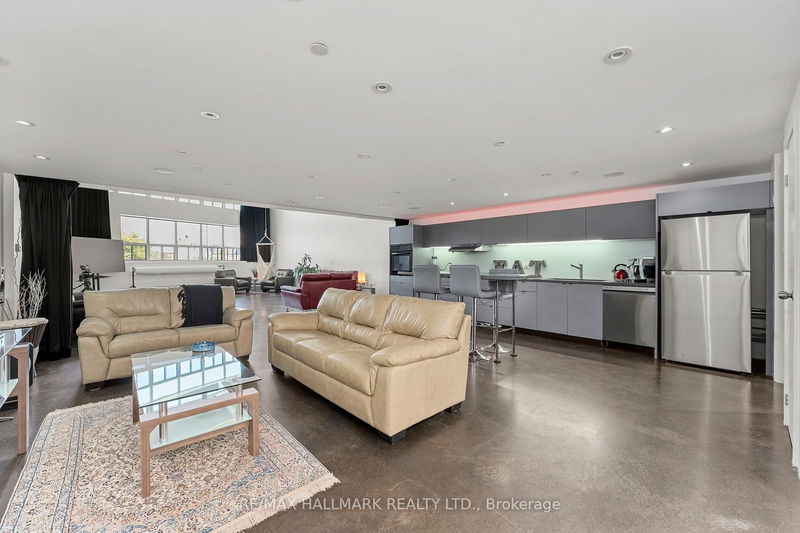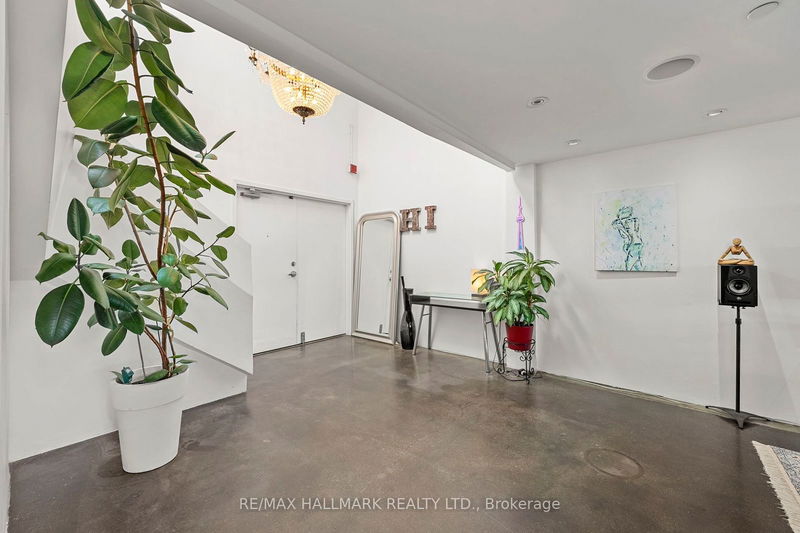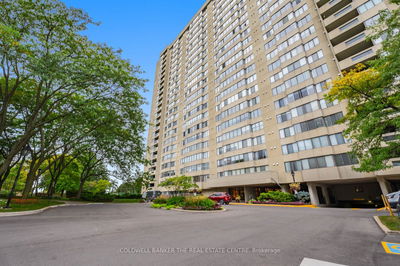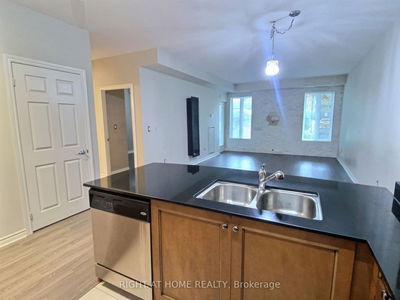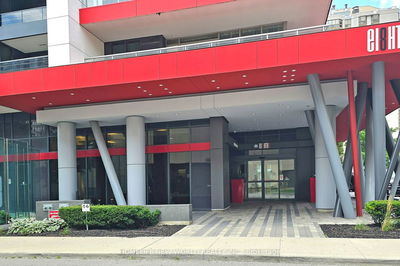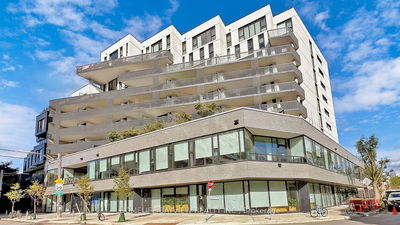226 - 1173 Dundas
South Riverdale | Toronto
$1,449,000.00
Listed 4 days ago
- 2 bed
- 2 bath
- 2000-2249 sqft
- 1.0 parking
- Condo Apt
Instant Estimate
$1,404,778
-$44,222 compared to list price
Upper range
$1,585,874
Mid range
$1,404,778
Lower range
$1,223,682
Property history
- Now
- Listed on Oct 4, 2024
Listed for $1,449,000.00
4 days on market
- Sep 9, 2024
- 29 days ago
Terminated
Listed for $1,498,000.00 • 25 days on market
Location & area
Schools nearby
Home Details
- Description
- A loft of this grand scale does not come on the market very often! This 2009 sq ft, 2-level, 2-bedroom loft in Leslieville's iconic I-zone offers underground parking and a massive storage locker that is approximately the size of a single car garage with shelving, power & a work bench. Currently configured as a primary and den. North-facing exposure and a massive skylight bring in tons of natural light throughout the day. Enjoy concrete flooring on the main level and hardwood on the mezzanine. The contemporary kitchen boasts a glass cooktop and stone countertops. The mezzanine is uniquely designed with distinctive architectural features. Stainless steel laundry sink on the upper level. Steps to super trendy Queen St East, Parks, Public Transit and seconds to the DVP. Pet friendly building. Guest parking next to suite.
- Additional media
- https://listings.realtyphotohaus.ca/videos/0191c738-9a47-7257-b6ea-d26be9f20aef
- Property taxes
- $4,685.14 per year / $390.43 per month
- Condo fees
- $1,160.04
- Basement
- None
- Year build
- -
- Type
- Condo Apt
- Bedrooms
- 2
- Bathrooms
- 2
- Pet rules
- Restrict
- Parking spots
- 1.0 Total | 1.0 Garage
- Parking types
- Owned
- Floor
- -
- Balcony
- None
- Pool
- -
- External material
- Brick
- Roof type
- -
- Lot frontage
- -
- Lot depth
- -
- Heating
- Radiant
- Fire place(s)
- N
- Locker
- Owned
- Building amenities
- -
- Main
- Kitchen
- 10’3” x 23’2”
- Dining
- 12’7” x 22’11”
- Living
- 22’10” x 29’10”
- Bathroom
- 8’11” x 4’9”
- Upper
- Prim Bdrm
- 12’5” x 17’10”
- Family
- 10’3” x 20’12”
- Bathroom
- 8’10” x 4’10”
Listing Brokerage
- MLS® Listing
- E9382411
- Brokerage
- RE/MAX HALLMARK REALTY LTD.
Similar homes for sale
These homes have similar price range, details and proximity to 1173 Dundas
