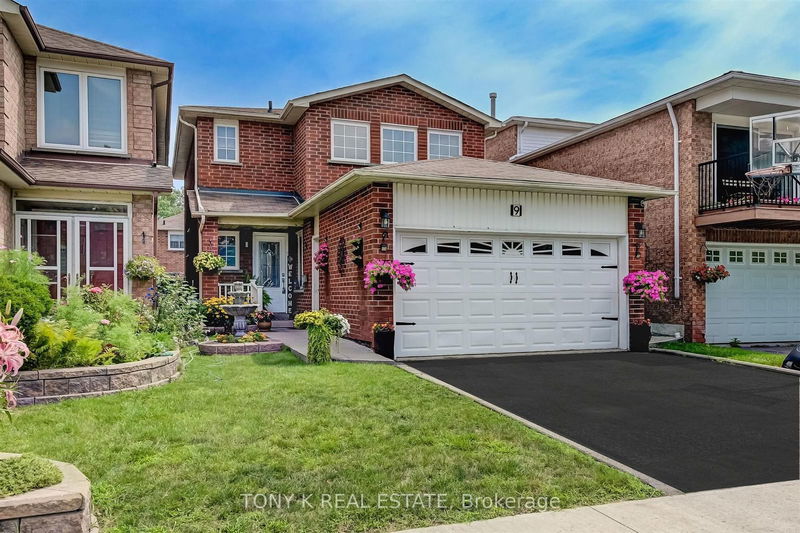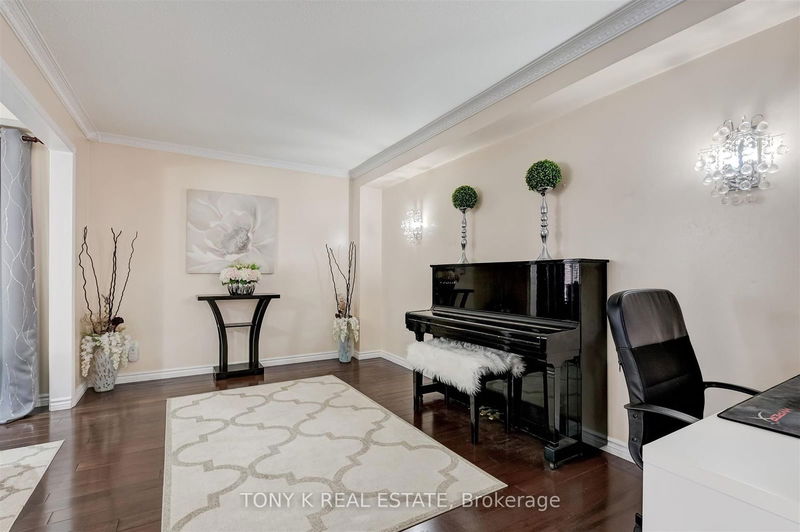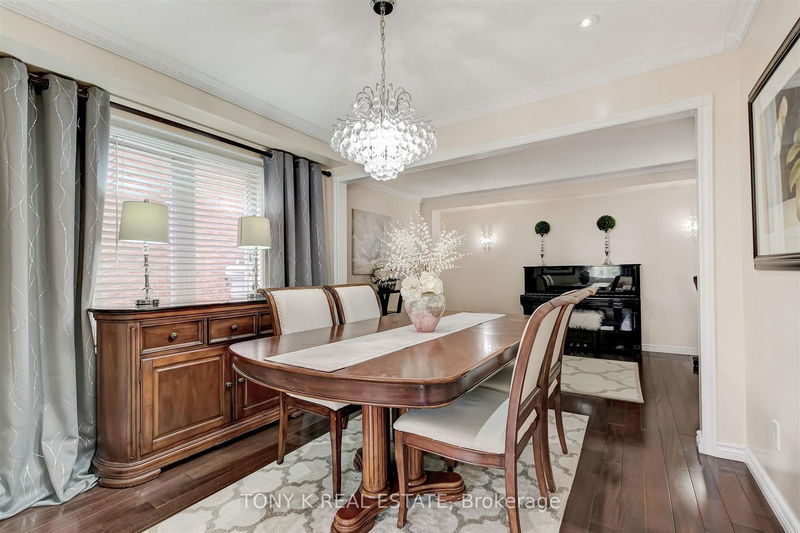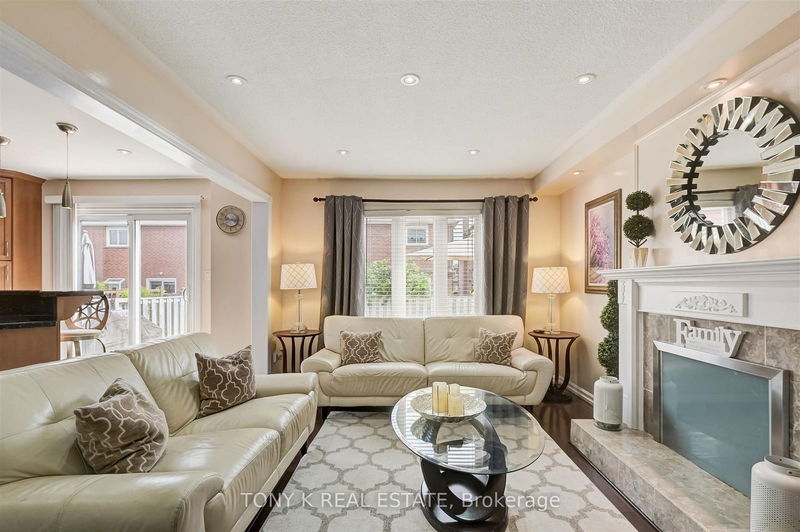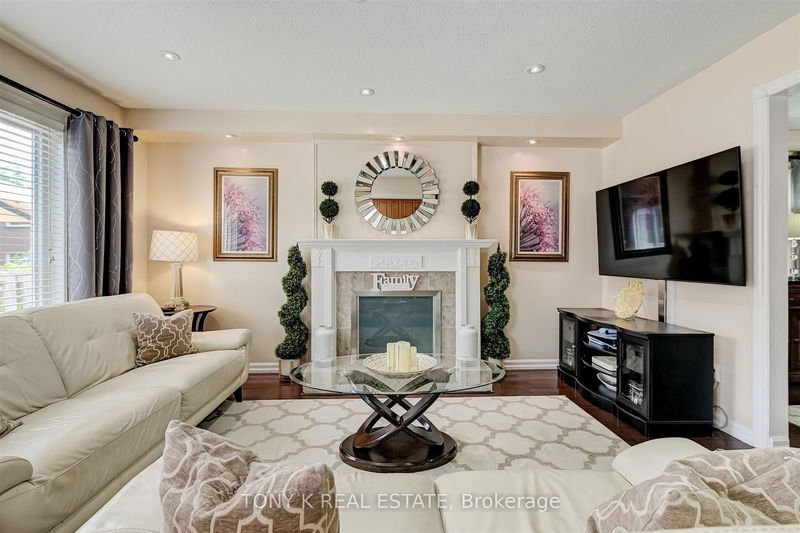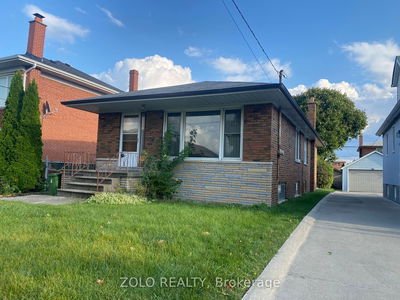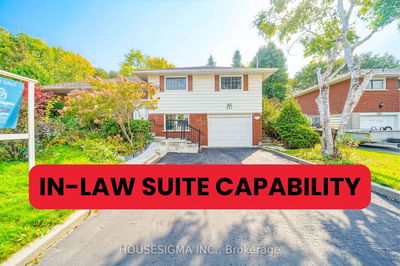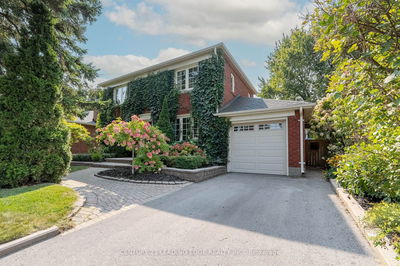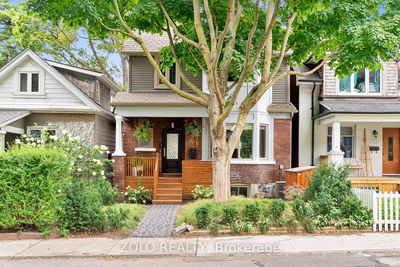9 Ponymeadow
Highland Creek | Toronto
$1,049,900.00
Listed 9 days ago
- 3 bed
- 4 bath
- - sqft
- 6.0 parking
- Detached
Instant Estimate
$1,110,670
+$60,770 compared to list price
Upper range
$1,190,672
Mid range
$1,110,670
Lower range
$1,030,668
Property history
- Now
- Listed on Oct 4, 2024
Listed for $1,049,900.00
9 days on market
- Sep 25, 2024
- 18 days ago
Terminated
Listed for $1,099,900.00 • 9 days on market
- Sep 10, 2024
- 1 month ago
Terminated
Listed for $1,149,900.00 • 15 days on market
- Aug 15, 2024
- 2 months ago
Terminated
Listed for $1,149,900.00 • 26 days on market
- Aug 6, 2024
- 2 months ago
Terminated
Listed for $989,900.00 • 9 days on market
Location & area
Schools nearby
Home Details
- Description
- Welcome to this beautiful detached 2-storey home in the desirable Highland Creek area. Upon entering, you'll be greeted by wide windows that fill the space with natural sunlight, highlighting the hardwood flooring and potlights throughout. The family room features a woodburning fireplace, perfect for cozy family movie nights. The kitchen is equipped with granite countertops and stainless steel appliances and opens to the backyard, ideal for enjoying morning coffee. Upstairs, there are three spacious bedrooms, while the fully renovated basement offers an additional bedroom that can serve as extra family space or a private office. This home is conveniently located just a 5-minute drive from Hwy 401 and Hwy 2A, and within walking distance of Morrish Public School, Cardinal Leger Catholic School, Centennial College, and UTSC. Plus, Scarborough Town Centre and the waterfront are just minutes away, making it a perfect location for a growing family.
- Additional media
- -
- Property taxes
- $4,384.72 per year / $365.39 per month
- Basement
- Finished
- Year build
- -
- Type
- Detached
- Bedrooms
- 3 + 1
- Bathrooms
- 4
- Parking spots
- 6.0 Total | 2.0 Garage
- Floor
- -
- Balcony
- -
- Pool
- None
- External material
- Brick
- Roof type
- -
- Lot frontage
- -
- Lot depth
- -
- Heating
- Forced Air
- Fire place(s)
- Y
- Ground
- Living
- 15’11” x 10’0”
- Dining
- 10’11” x 8’7”
- Family
- 14’11” x 10’10”
- Kitchen
- 13’5” x 5’7”
- 2nd
- Prim Bdrm
- 14’6” x 13’7”
- 2nd Br
- 12’6” x 9’10”
- 3rd Br
- 12’1” x 8’12”
- Bsmt
- Br
- 11’4” x 10’10”
Listing Brokerage
- MLS® Listing
- E9382798
- Brokerage
- TONY K REAL ESTATE
Similar homes for sale
These homes have similar price range, details and proximity to 9 Ponymeadow
