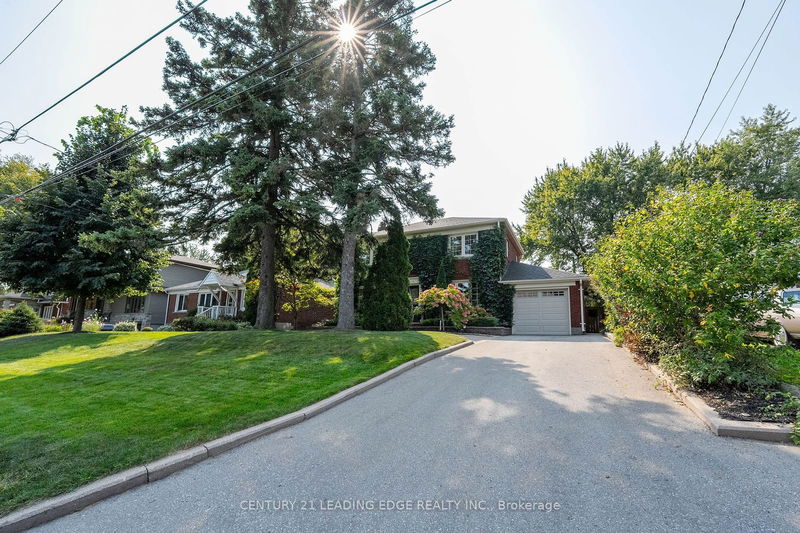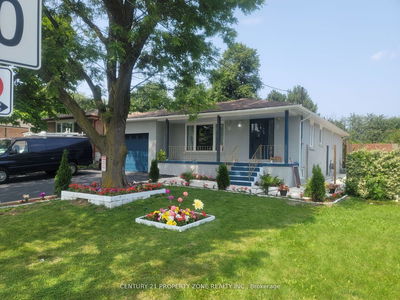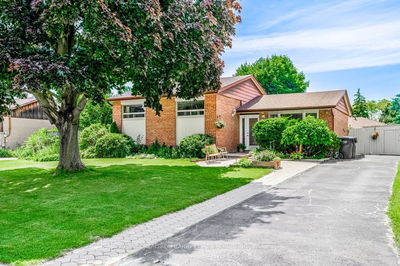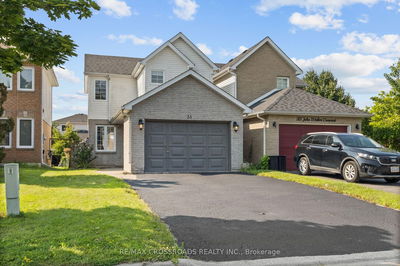20 Scarborough Heights
Cliffcrest | Toronto
$1,488,800.00
Listed 22 days ago
- 3 bed
- 2 bath
- - sqft
- 4.0 parking
- Detached
Instant Estimate
$1,431,405
-$57,395 compared to list price
Upper range
$1,592,126
Mid range
$1,431,405
Lower range
$1,270,684
Open House
Property history
- Now
- Listed on Sep 18, 2024
Listed for $1,488,800.00
22 days on market
Location & area
Schools nearby
Home Details
- Description
- Traditional Ivy covered 2-storey, 3 Bedroom home nestled in the sought after Cliffcrest neighbourhood! Meticulously maintained brick home offers a perfect blend of comfort, style, and functionality. This bright cheerful sun filled family home features a premium 55 lot, generously sized principal rooms & bedrooms, hardwood floors, gas fireplace, heated washroom floors, large modern eat-in kitchen with over-sized island, granite countertops, stainless steel appliances, walk-in pantry & abundant storage. Two walkouts allow seamless flow out to an entertainer's dream backyard including a covered 3 season seating area with ethanol fireplace overlooking a stunning in-ground heated pool, interlocking stone patio ideal for summer BBQs & pool parties with family & friends providing a great balance of indoor-outdoor living. Finished lower level includes a recreation room and a convenient 3-piece bath. Beautifully landscaped front & back with large variety of perennials, single-car garage with long private driveway for up to three additional cars. This is an excellent opportunity to settle into a vibrant, family friendly community. Tremendous value for this home! Close to lake views, nature trails, marina, beaches, parks, library, great school district including St.Agatha CS, Fairmount PS, St. John Henry Newman Catholic HS, R.H King Academy HS, TTC, GO stations, Cliffcrest Plaza, Shops & More!
- Additional media
- http://www.20ScarboroughHts.com/unbranded/
- Property taxes
- $5,190.28 per year / $432.52 per month
- Basement
- Finished
- Basement
- Full
- Year build
- -
- Type
- Detached
- Bedrooms
- 3
- Bathrooms
- 2
- Parking spots
- 4.0 Total | 1.0 Garage
- Floor
- -
- Balcony
- -
- Pool
- Inground
- External material
- Brick
- Roof type
- -
- Lot frontage
- -
- Lot depth
- -
- Heating
- Forced Air
- Fire place(s)
- Y
- Ground
- Foyer
- 0’0” x 0’0”
- Living
- 22’4” x 11’3”
- Kitchen
- 18’11” x 16’9”
- Dining
- 10’9” x 11’4”
- 2nd
- Prim Bdrm
- 15’3” x 11’4”
- 2nd Br
- 10’7” x 10’7”
- 3rd Br
- 11’5” x 14’2”
- Bsmt
- Rec
- 21’4” x 17’3”
Listing Brokerage
- MLS® Listing
- E9354975
- Brokerage
- CENTURY 21 LEADING EDGE REALTY INC.
Similar homes for sale
These homes have similar price range, details and proximity to 20 Scarborough Heights









