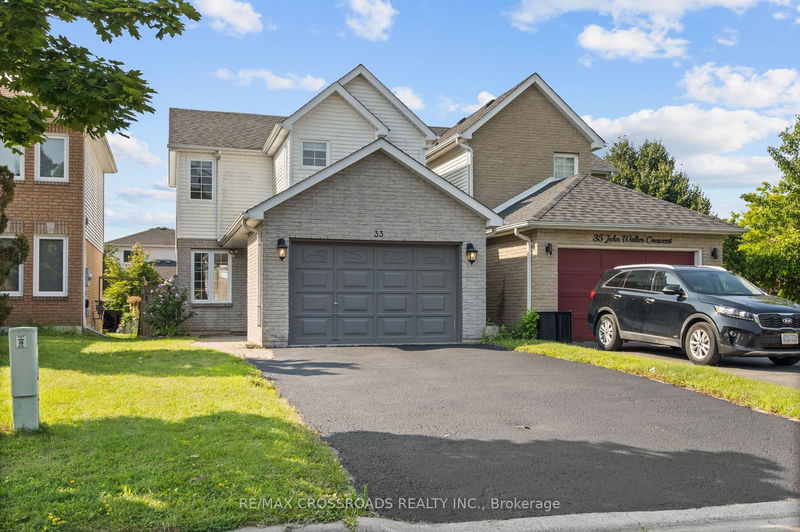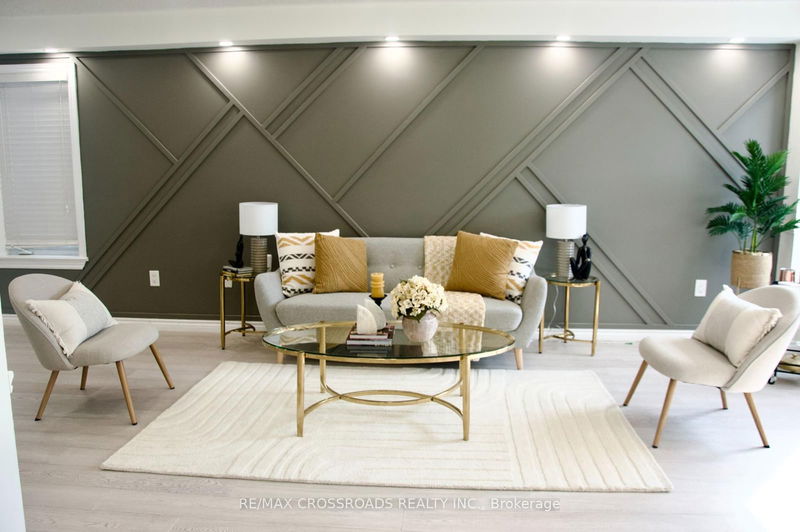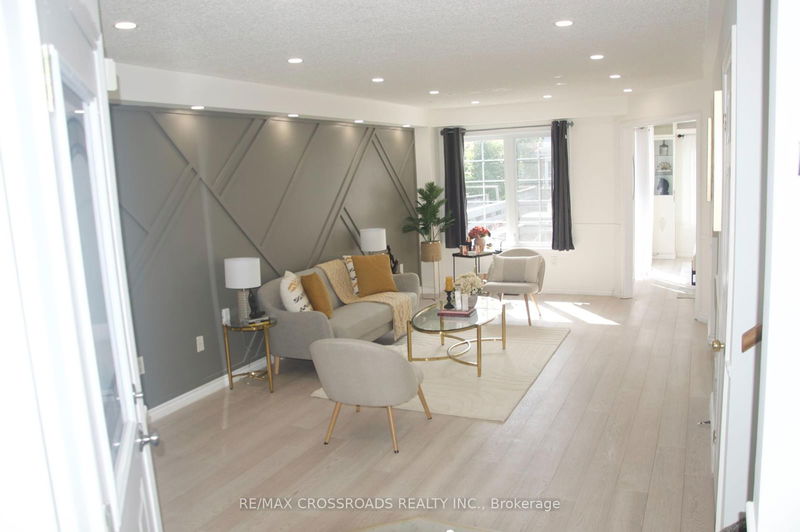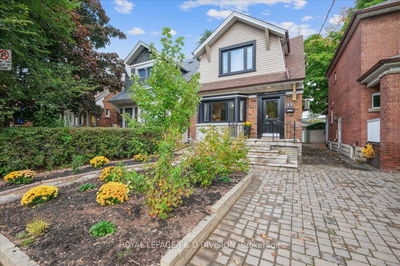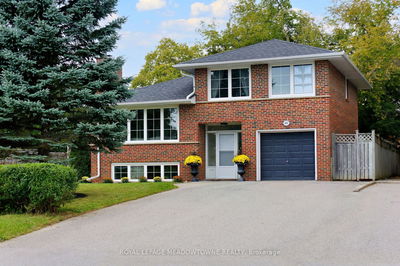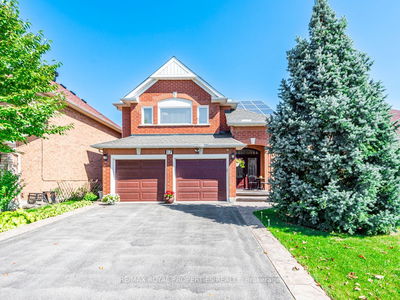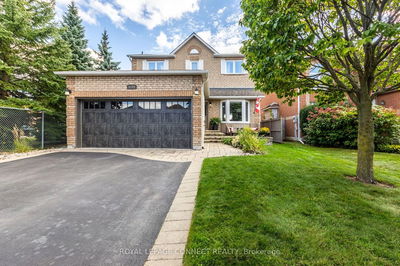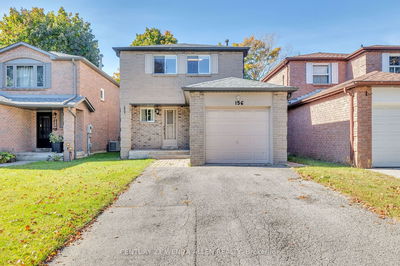33 John Walter
Courtice | Clarington
$829,000.00
Listed about 1 month ago
- 3 bed
- 4 bath
- - sqft
- 5.0 parking
- Detached
Instant Estimate
$876,984
+$47,984 compared to list price
Upper range
$946,537
Mid range
$876,984
Lower range
$807,431
Property history
- Sep 1, 2024
- 1 month ago
Price Change
Listed for $829,000.00 • 24 days on market
- Jul 30, 2024
- 2 months ago
Terminated
Listed for $791,000.00 • 23 days on market
- Jan 24, 2023
- 2 years ago
Leased
Listed for $2,900.00 • about 1 month on market
- Oct 28, 2022
- 2 years ago
Sold for $700,100.00
Listed for $699,800.00 • 3 days on market
Location & area
Schools nearby
Home Details
- Description
- Move In And Enjoy This Detached Home, Where A Sunlit Interior Beautifully Complements The Generous Open Layout. Freshly Painted Throughout, With Thousands Invested in Premium Upgrades. This Charming 3-Bedroom, 3-Bathroom Residence Is Situated In The Highly Sought-After Area Of Courtice. Features A Very Functional Layout With An Inviting Foyer That Leads To A Luminous Living Room Seamlessly Connected To A Modern Kitchen, Which Boasts Brand-New Quartz Countertops. Adjacent To The Kitchen Is A Cozy Dinette Area, Ideal For Family Gatherings Or As A Formal Dining Room For Special Occasions. Enjoy Effortless Indoor-Outdoor Living With A Sliding Glass Door That Opens To A Deck And A Fenced Yard. Primary Bedroom With A Walk-Through Closet And An Ensuite Bathroom. The Finished Basement Offers Additional Living Space With A Bedroom And A New 3-Piece Bathroom. Close To Shopping, Parks, Schools And 401 & 418. This Property Is Ready To Check All Your Boxes And Become Your Dream Home!
- Additional media
- -
- Property taxes
- $4,039.66 per year / $336.64 per month
- Basement
- Finished
- Year build
- -
- Type
- Detached
- Bedrooms
- 3 + 1
- Bathrooms
- 4
- Parking spots
- 5.0 Total | 1.5 Garage
- Floor
- -
- Balcony
- -
- Pool
- None
- External material
- Brick
- Roof type
- -
- Lot frontage
- -
- Lot depth
- -
- Heating
- Forced Air
- Fire place(s)
- Y
- Main
- Living
- 22’1” x 11’12”
- Dining
- 15’2” x 10’3”
- Kitchen
- 10’8” x 6’7”
- 2nd
- Prim Bdrm
- 13’12” x 10’4”
- Br
- 9’9” x 9’5”
- Br
- 11’5” x 10’1”
- Bsmt
- Br
- 12’10” x 9’10”
- Den
- 12’6” x 9’10”
Listing Brokerage
- MLS® Listing
- E9294694
- Brokerage
- RE/MAX CROSSROADS REALTY INC.
Similar homes for sale
These homes have similar price range, details and proximity to 33 John Walter

