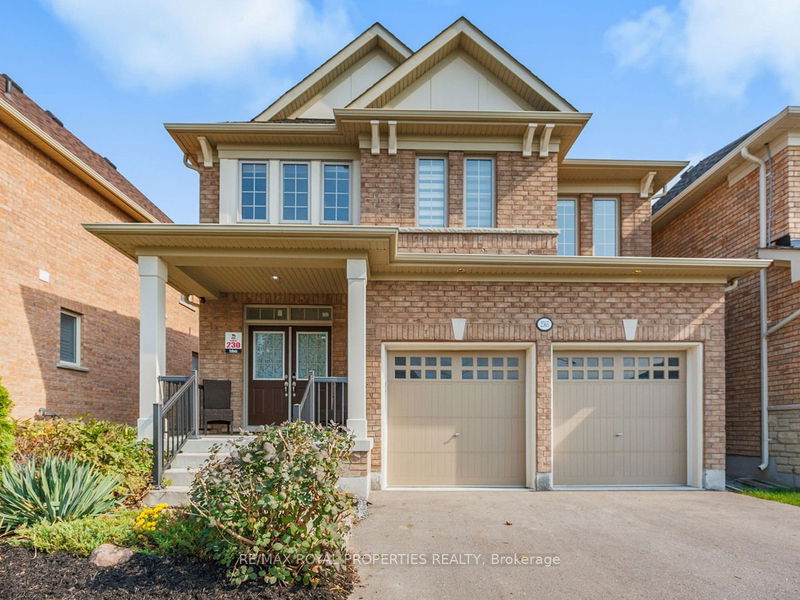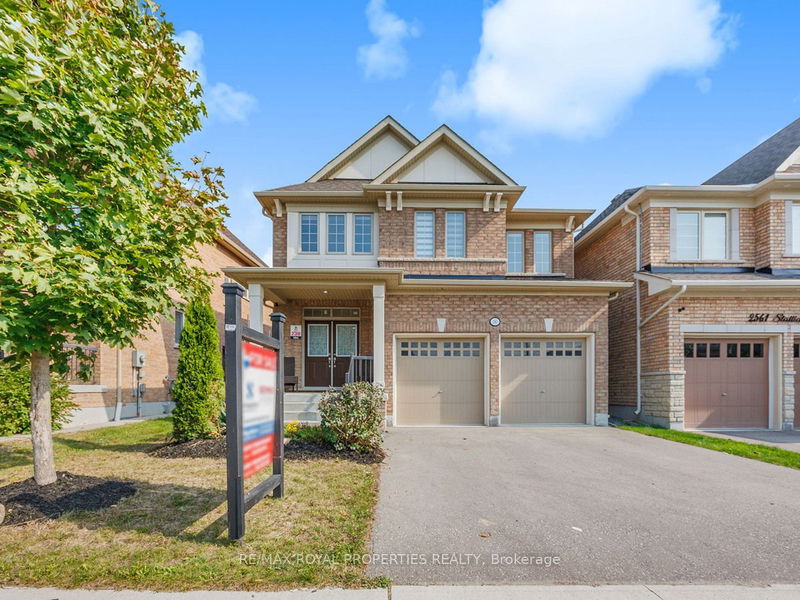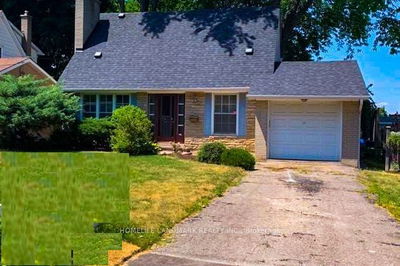2565 Stallion
Windfields | Oshawa
$999,900.00
Listed 3 days ago
- 4 bed
- 4 bath
- 2500-3000 sqft
- 4.0 parking
- Detached
Instant Estimate
$1,088,800
+$88,900 compared to list price
Upper range
$1,158,276
Mid range
$1,088,800
Lower range
$1,019,325
Open House
Property history
- Now
- Listed on Oct 4, 2024
Listed for $999,900.00
3 days on market
Location & area
Schools nearby
Home Details
- Description
- Location! Location! Location! Don't Miss This Opportunity To Own This Magnificent Detached Two Story Home Situated In A Prestigious/ Exclusive Pocket Of Windfields Neighbourhood. Move In Ready! Built In Year 2018! 4 Bedrooms, 4 Washrooms With New Hardwood Floors throughout the House, 9 Foot Ceiling On Main Floor, Smooth Ceiling On Main & Second Floor, 200 Amp Electrical Panel, 8 Feet Doors, Newer Lights & Upgraded Kitchen With Stainless Steel Appliances & Large Island Kitchen, Oak Staircase & Iron Pickets, Gas Fireplace In Family Room, Second Floor Laundry, Cold Room, Newer Fence & Zebra Blinds! Separate Entrance To Basement Through Garage, Large Escape Window In Basement And More! See Attached Floor Plan With Spaces & Natural Light! Short Distance To Schools, UOIT, Durham College, Lakeridge Health Oshawa Hospital, Recreation Centre, Parks, Costco, Amazon, All Essentials & 407/412. Durham Bus Stop Few Steps Away (On Windfields Farm Dr)! Potential Basement Apartment!
- Additional media
- https://www.houssmax.ca/vtournb/h5941973
- Property taxes
- $7,445.00 per year / $620.42 per month
- Basement
- Sep Entrance
- Basement
- Unfinished
- Year build
- -
- Type
- Detached
- Bedrooms
- 4
- Bathrooms
- 4
- Parking spots
- 4.0 Total | 2.0 Garage
- Floor
- -
- Balcony
- -
- Pool
- None
- External material
- Brick
- Roof type
- -
- Lot frontage
- -
- Lot depth
- -
- Heating
- Forced Air
- Fire place(s)
- Y
- Main
- Living
- 18’0” x 13’0”
- Dining
- 18’0” x 13’0”
- Family
- 15’0” x 14’0”
- Kitchen
- 15’6” x 10’0”
- Breakfast
- 13’0” x 10’7”
- 2nd
- Prim Bdrm
- 17’0” x 13’0”
- 2nd Br
- 12’0” x 11’0”
- 3rd Br
- 13’0” x 10’6”
- 4th Br
- 11’0” x 10’0”
- Laundry
- 9’0” x 5’0”
Listing Brokerage
- MLS® Listing
- E9382019
- Brokerage
- RE/MAX ROYAL PROPERTIES REALTY
Similar homes for sale
These homes have similar price range, details and proximity to 2565 Stallion









