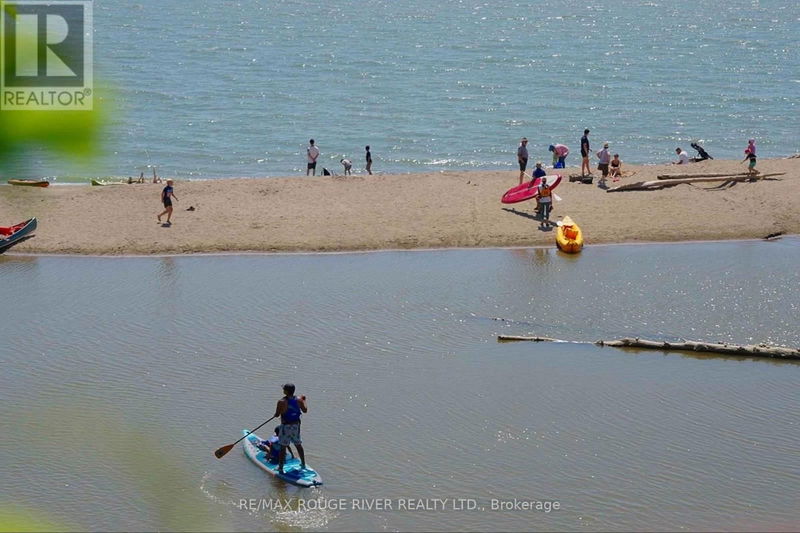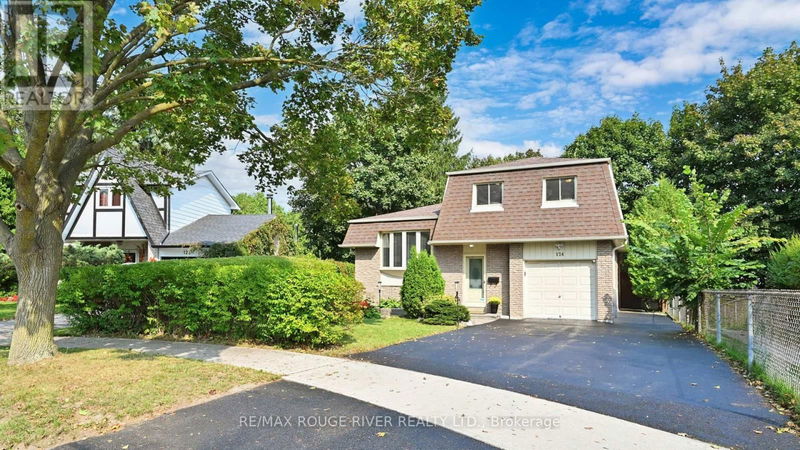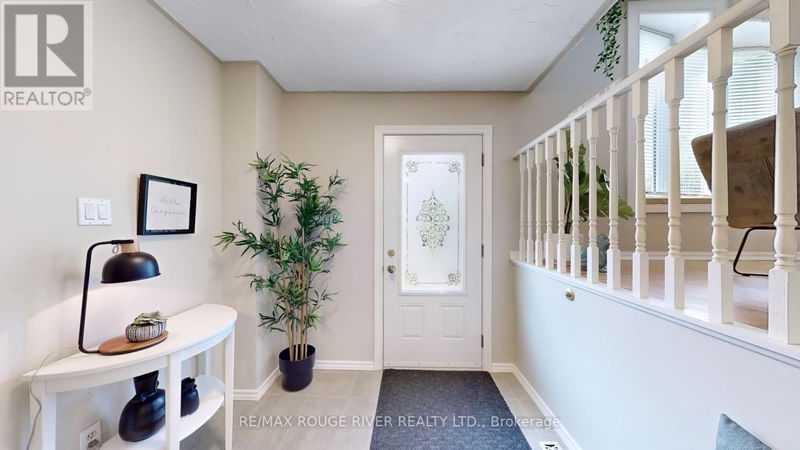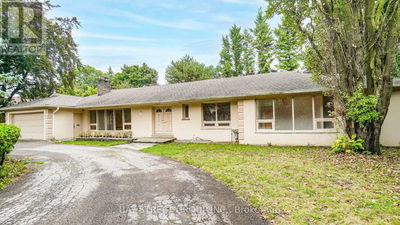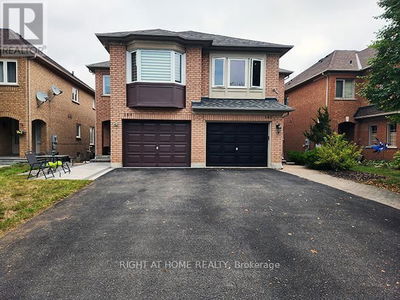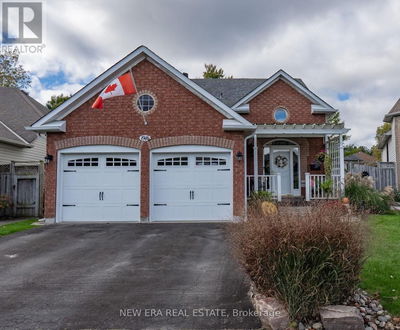124 Beaverbrook
Rouge E10 | Toronto (Rouge)
$1,120,000.00
Listed 4 days ago
- 3 bed
- 3 bath
- - sqft
- 5 parking
- Single Family
Property history
- Now
- Listed on Oct 4, 2024
Listed for $1,120,000.00
4 days on market
Location & area
Schools nearby
Home Details
- Description
- Prime West Rouge Lakeside Community: Rare Opportunity...Sunny Sidesplit Nestled In Amazing Wooded Privacy On A Huge Secluded Premium Pie Shaped Lot On A Tree Lined Street. Child Friendly Low Traffic Court! Love Nature? You'll Love This Home! Exceptional & Immaculate Condition! Kitchen Upgrades..Granite Counters & 'Stainless Steel' Appliances. Bathroom Upgrades. This Model has Kitchen Overlooking the Family Room with a Wood Railing in between. (Wood Panels in both Kit & Family Rooms cover the existing Wood Railing...could easily be removed to return to Open Concept!). Excellent Home For A Growing Family. Enjoy Court Walkway Towards W.R. School! Wonderful Location Near Excellent Schools, Popular Black Dog Pub/Restaurant, Parks, TTC Buses, GO Train, National Park, Rouge Beach, Waterfront Trails Along The Lake & 401 Access! **** EXTRAS **** Newer Roof Shingles, Hi-Efficiency Gas Furnace+Humidifier, Central Air, Breaker Panel, Hardwood Stairs, Laminate & Vinyl Flooring, Tankless Hot Water(Owned), 'Stainless Steel' Refrigerator, Gas Range, Dwsr, Micro & Washer/Gas Dryer. (id:39198)
- Additional media
- https://www.winsold.com/tour/371264
- Property taxes
- $4,141.52 per year / $345.13 per month
- Basement
- Finished, N/A
- Year build
- -
- Type
- Single Family
- Bedrooms
- 3
- Bathrooms
- 3
- Parking spots
- 5 Total
- Floor
- -
- Balcony
- -
- Pool
- -
- External material
- Brick
- Roof type
- -
- Lot frontage
- -
- Lot depth
- -
- Heating
- Forced air, Natural gas
- Fire place(s)
- -
- Ground level
- Foyer
- 19’3” x 7’8”
- Family room
- 17’7” x 10’6”
- Lower level
- Workshop
- 22’10” x 12’3”
- Office
- 14’11” x 13’5”
- Laundry room
- 14’1” x 10’10”
- Main level
- Living room
- 19’5” x 14’0”
- Dining room
- 19’5” x 14’0”
- Kitchen
- 14’0” x 8’1”
- Upper Level
- Primary Bedroom
- 12’5” x 12’0”
- Bedroom 2
- 14’4” x 8’10”
- Bedroom 3
- 10’9” x 8’8”
Listing Brokerage
- MLS® Listing
- E9383302
- Brokerage
- RE/MAX ROUGE RIVER REALTY LTD.
Similar homes for sale
These homes have similar price range, details and proximity to 124 Beaverbrook


