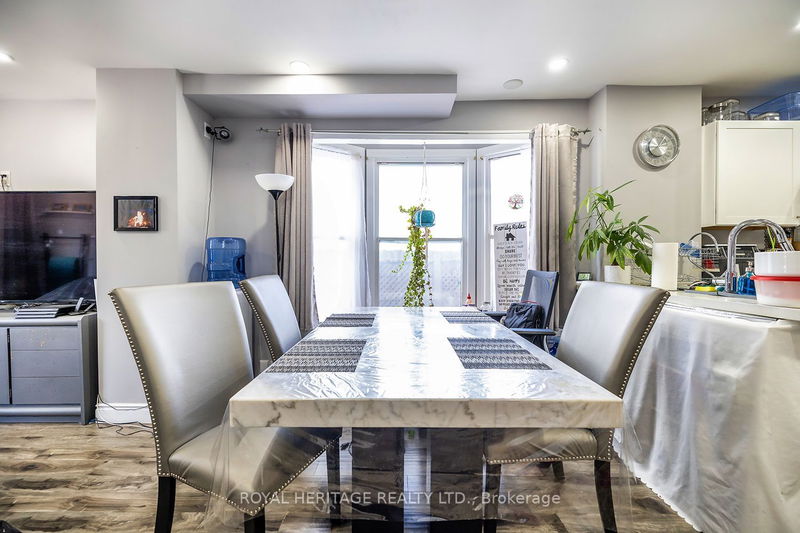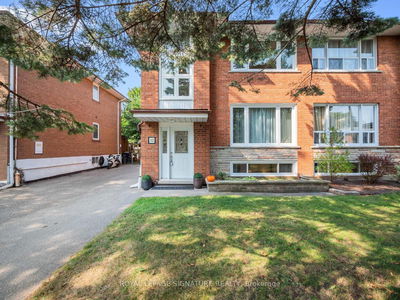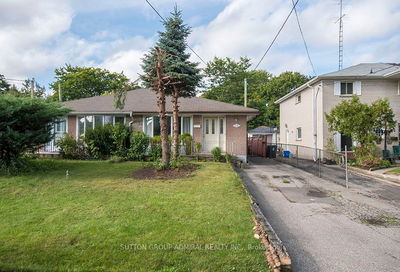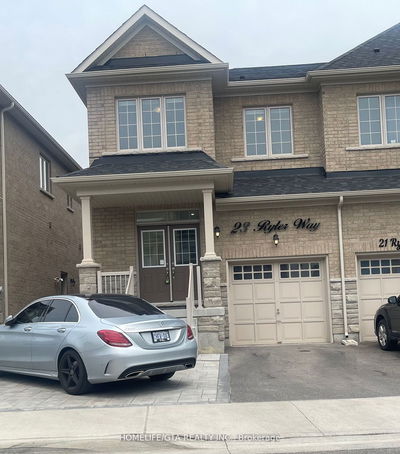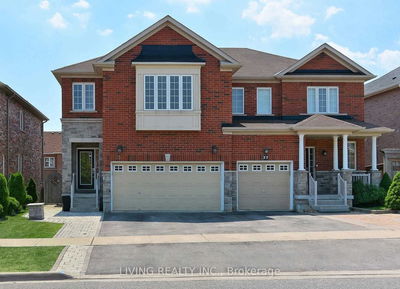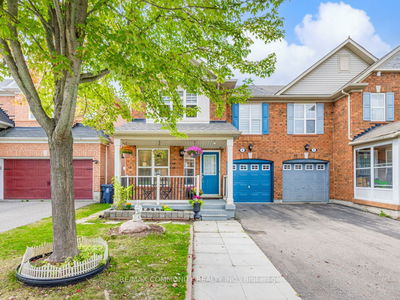285 Jarvis
O'Neill | Oshawa
$625,000.00
Listed 3 days ago
- 4 bed
- 3 bath
- - sqft
- 2.0 parking
- Semi-Detached
Instant Estimate
$669,724
+$44,724 compared to list price
Upper range
$738,177
Mid range
$669,724
Lower range
$601,270
Property history
- Now
- Listed on Oct 4, 2024
Listed for $625,000.00
3 days on market
Location & area
Schools nearby
Home Details
- Description
- Semi Detached Home at incredible value conveniently located just steps to public transit, Costco, Grocery Stores, Restaurants, Parks and more! More space and storage than meets the eye - this one is a must see! Open concept main floor layout includes living and dining space as well as updated kitchen, main floor laundry, powder room and a walk out to your private deck. Second floor features 2 spacious bedrooms with double closets, 1 with a w/o to balcony, and an updated 5 pc bath. Venture up to your 3rd story for two additional bedrooms, one with a 4pc ensuite and w/o to balcony, and both hosting large windows letting in ample natural light and large closets.
- Additional media
- -
- Property taxes
- $4,509.99 per year / $375.83 per month
- Basement
- Unfinished
- Year build
- 100+
- Type
- Semi-Detached
- Bedrooms
- 4
- Bathrooms
- 3
- Parking spots
- 2.0 Total
- Floor
- -
- Balcony
- -
- Pool
- None
- External material
- Brick
- Roof type
- -
- Lot frontage
- -
- Lot depth
- -
- Heating
- Forced Air
- Fire place(s)
- N
- Main
- Living
- 11’4” x 8’2”
- Dining
- 12’0” x 10’7”
- Kitchen
- 12’7” x 10’2”
- 2nd
- Br
- 20’12” x 8’10”
- 2nd Br
- 12’4” x 9’11”
- 3rd
- 3rd Br
- 20’10” x 9’2”
- 4th Br
- 12’10” x 10’0”
Listing Brokerage
- MLS® Listing
- E9383304
- Brokerage
- ROYAL HERITAGE REALTY LTD.
Similar homes for sale
These homes have similar price range, details and proximity to 285 Jarvis




