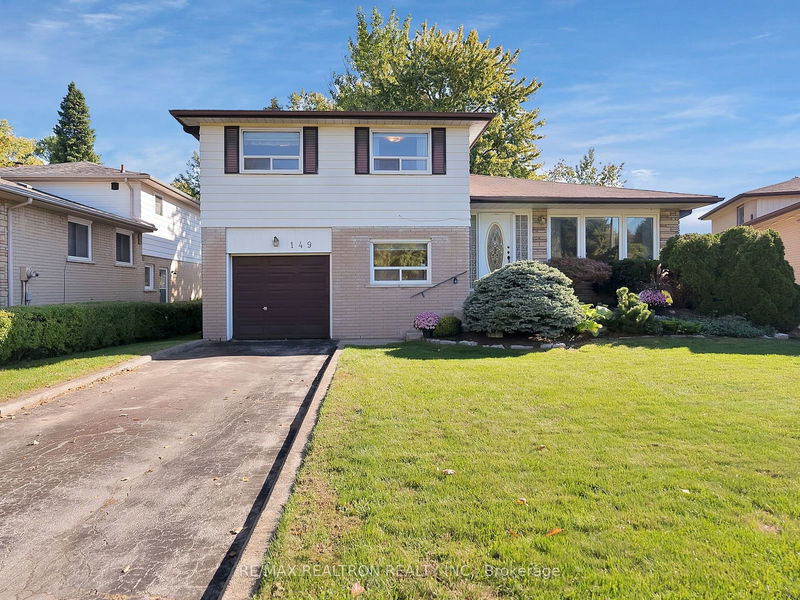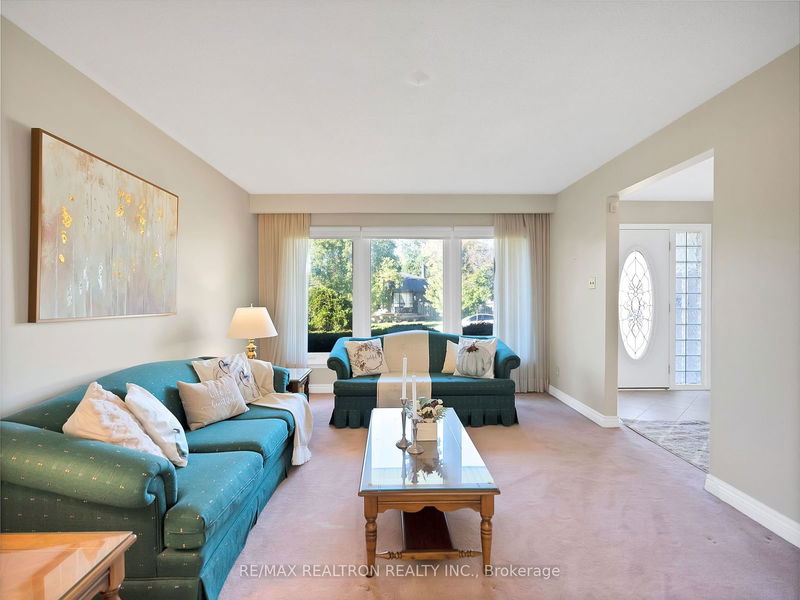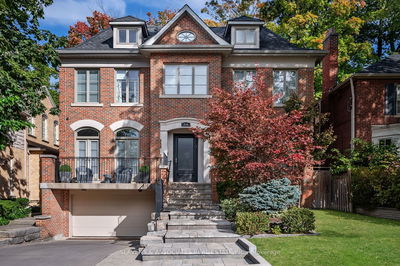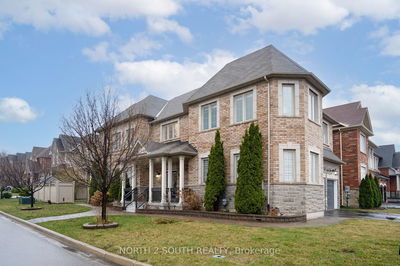149 Darlingside
West Hill | Toronto
$899,999.00
Listed about 15 hours ago
- 4 bed
- 2 bath
- - sqft
- 3.0 parking
- Detached
Instant Estimate
$951,766
+$51,767 compared to list price
Upper range
$1,037,084
Mid range
$951,766
Lower range
$866,448
Property history
- Now
- Listed on Oct 7, 2024
Listed for $899,999.00
1 day on market
Location & area
Schools nearby
Home Details
- Description
- Open House Saturday, October 12 from 2-4 PM. Discover this delightful detached sidesplit in Scarborough, which offers far more space inside than it appears at first glance. With a generous layout spread across four levels and four well-sized bedrooms, this house is full of potential. The expansive basement, with a height of 2.71 meters, presents an excellent opportunity for an open-concept design or conversion into a basement apartment. Additionally, two large crawl spaces provide ample storage options. Set on a unique pie-shaped lot (111.97 ft x 40.05 ft x 118.30 ft x 76.45 ft), the property features a spacious backyard that serves as a perfect outdoor sanctuary, ideal for gatherings or relaxation. Conveniently located, it's close to the Guildwood GO, TTC, Centennial College, and the University of Toronto Scarborough campus. Additionally, Kingston Road is close by and offers a wide variety of shops and restaurants. With a little modern care, this property can truly shine. Don't miss your chance to turn this into your dream home!
- Additional media
- -
- Property taxes
- $3,826.80 per year / $318.90 per month
- Basement
- Unfinished
- Year build
- -
- Type
- Detached
- Bedrooms
- 4
- Bathrooms
- 2
- Parking spots
- 3.0 Total | 1.0 Garage
- Floor
- -
- Balcony
- -
- Pool
- None
- External material
- Alum Siding
- Roof type
- -
- Lot frontage
- -
- Lot depth
- -
- Heating
- Forced Air
- Fire place(s)
- N
- Main
- Living
- 16’11” x 11’11”
- Dining
- 10’11” x 9’11”
- Kitchen
- 14’11” x 8’8”
- Upper
- Prim Bdrm
- 15’9” x 9’11”
- 2nd Br
- 13’11” x 10’6”
- 3rd Br
- 10’4” x 9’8”
- Lower
- 4th Br
- 12’7” x 8’10”
- Family
- 17’11” x 10’8”
- Bsmt
- Other
- 27’10” x 20’9”
Listing Brokerage
- MLS® Listing
- E9384710
- Brokerage
- RE/MAX REALTRON REALTY INC.
Similar homes for sale
These homes have similar price range, details and proximity to 149 Darlingside









