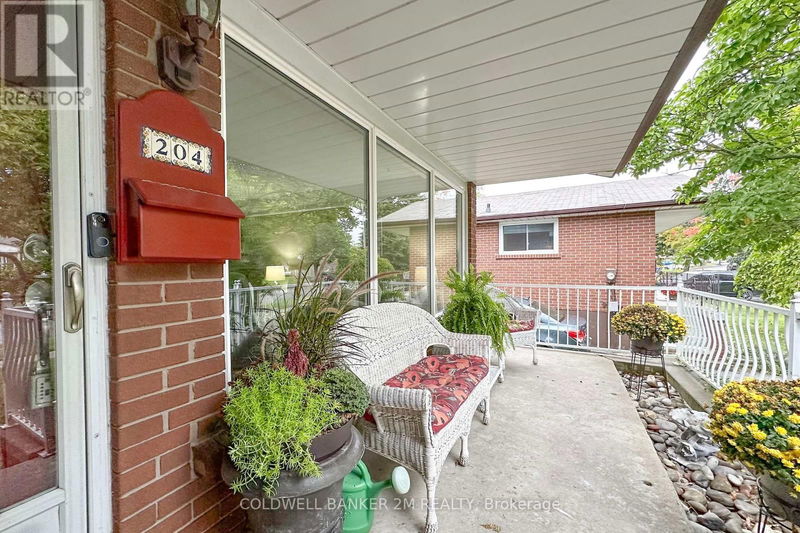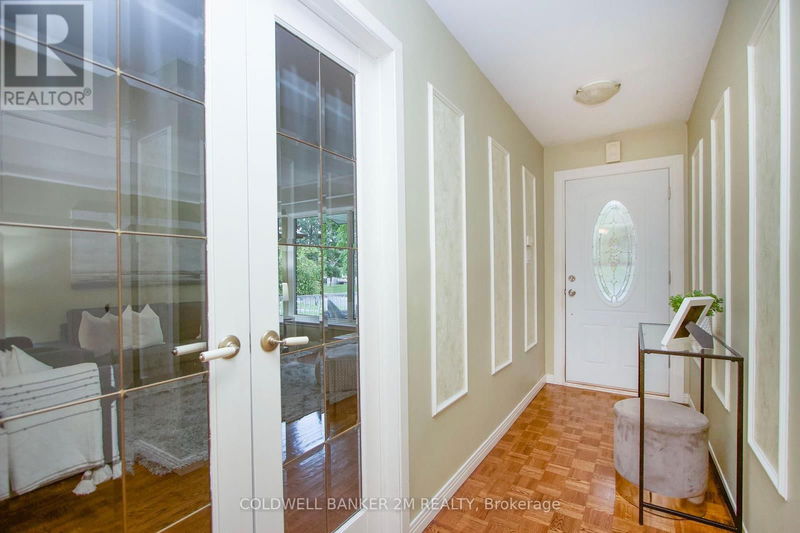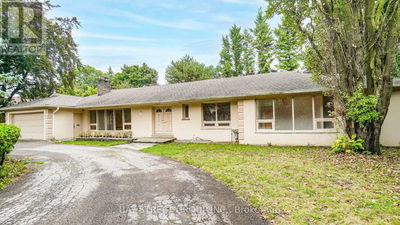204 Madawaska
Lakeview | Oshawa (Lakeview)
$699,900.00
Listed about 6 hours ago
- 3 bed
- 2 bath
- - sqft
- 3 parking
- Single Family
Open House
Property history
- Now
- Listed on Oct 7, 2024
Listed for $699,900.00
0 days on market
Location & area
Schools nearby
Home Details
- Description
- This beautifully maintained all-brick bungalow is nestled in a highly sought-after Oshawa neighbourhood on a quiet, tree-lined street, just minutes from Lakeview Park and scenic lakefront trails. Its prime location offers convenient access to transportation, schools, and local amenities. The living room features a large picture window that overlooks the charming front porch and mature front yard. Inside, you'll find three spacious bedrooms, with both the primary and second bedroom offering walkouts to a deck that overlooks the expansive, private backyard oasis complete with an in-ground pool. The home boasts a bright, eat-in kitchen and separate living and dining rooms, perfect for entertaining. The separate side entrance to the basement provides additional flexibility, featuring an oversized laundry area, a workshop ideal for a handyman, a generous family room, an office/den, a cedar closet, and plenty of storage space. The lower level also includes a 2-piece powder room and offers excellent potential for an in-law suite.Located on a quiet, family-friendly street with quick access to Highway 401, public transit, shopping, and dining, this home is a rare find. Don't miss out on the opportunity to make it yours! (id:39198)
- Additional media
- https://video214.com/play/rPKDO7H2RF5mmY4SZDTJTQ/s/dark
- Property taxes
- $4,789.20 per year / $399.10 per month
- Basement
- Finished, Separate entrance, N/A
- Year build
- -
- Type
- Single Family
- Bedrooms
- 3
- Bathrooms
- 2
- Parking spots
- 3 Total
- Floor
- Tile, Hardwood, Vinyl
- Balcony
- -
- Pool
- Inground pool
- External material
- Brick
- Roof type
- -
- Lot frontage
- -
- Lot depth
- -
- Heating
- Forced air, Natural gas
- Fire place(s)
- -
- Main level
- Living room
- 15’4” x 12’12”
- Dining room
- 12’11” x 9’9”
- Kitchen
- 14’10” x 9’5”
- Primary Bedroom
- 14’1” x 11’5”
- Bedroom
- 13’2” x 11’6”
- Bedroom
- 9’7” x 8’11”
- Lower level
- Recreational, Games room
- 35’2” x 12’8”
- Den
- 13’10” x 12’10”
- Laundry room
- 11’5” x 11’4”
Listing Brokerage
- MLS® Listing
- E9385138
- Brokerage
- COLDWELL BANKER 2M REALTY
Similar homes for sale
These homes have similar price range, details and proximity to 204 Madawaska







