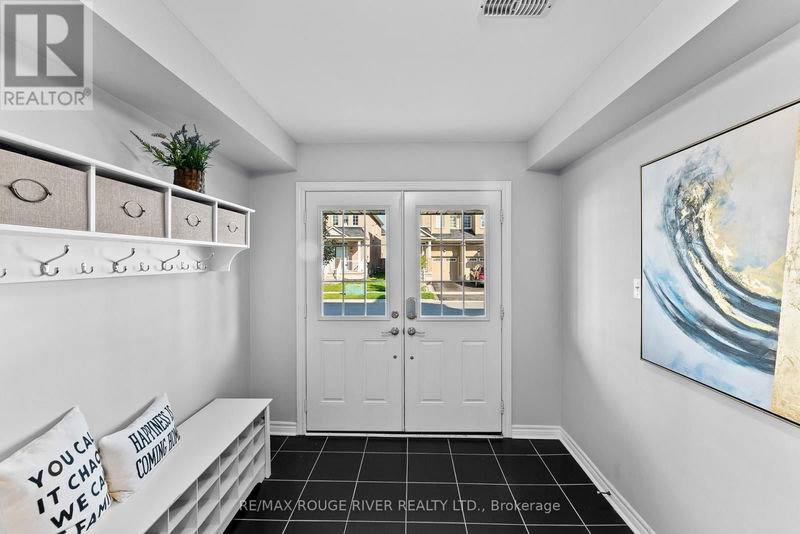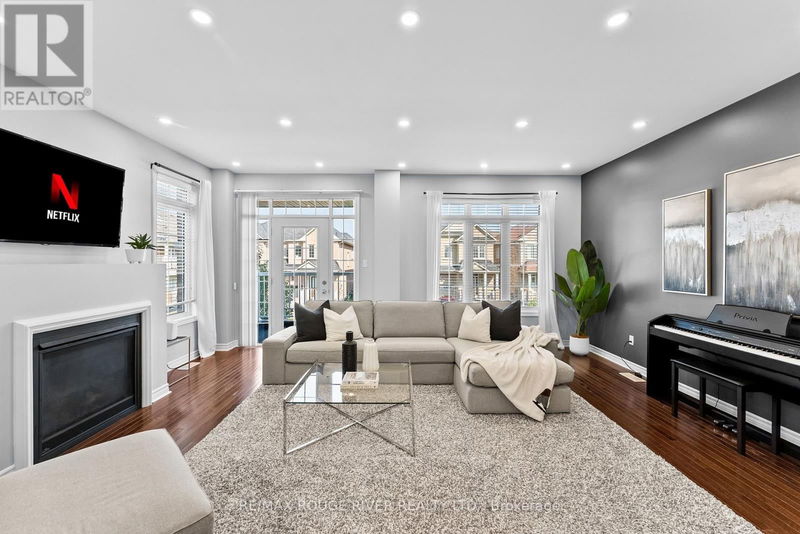1626 Winville
Duffin Heights | Pickering (Duffin Heights)
$875,000.00
Listed 1 day ago
- 4 bed
- 4 bath
- - sqft
- 2 parking
- Single Family
Property history
- Now
- Listed on Oct 7, 2024
Listed for $875,000.00
1 day on market
Location & area
Schools nearby
Home Details
- Description
- Opportunity Is Knocking - Own A FREEHOLD & BEAUTIFUL Semi-Detached Home In A Desirable Community Of Pickering | Main Floor Is Open Concept Which W/O To Backyard AND Has A Stunning 3PC Bathroom | Currently Being Used As A Cozy Family Rm AND Kids Play Area | Could Be A Gym, Rec Rm, Office, Bedroom For An Elderly Parent or Teenager Wanting Space - Endless Possibilities | HUGE Living & Dining Room w/ Gas Fireplace, Balcony, Pot Lights, Hardwood Floors | Powder Rm On Main, No Need To Go Down Or Up A Flight Of Stairs | Kitchen Features SSA, Granite Countertops, Brkfst Bar, Pantry Cabinet, Backsplash | HUGE Brkfst Area W/O To A Very Spacious Deck, Freshly Stained | Primary Rm w/ 4pc Ensuite-Upgraded Glass Shower & Countertops, W/I Closet, & Balcony | Spacious Bedrooms, All With Big Windows | Tons Of Natural Light All Around | This Home Is A Perfect Mixture Of Modern Finishes, Functionality, Space, Storage, & More | Interlocked Front Exterior & Backyard | Ready To Move Into. **** EXTRAS **** Minutes To 401, PTC, GO, 150,000 Sq Ft Of Shopping Plaza, Pickering Golf Course | Seaton Hiking Trail & Park | Public Transit + School Bus Within Community | Newly Developed Lakeridge Health Building (id:39198)
- Additional media
- https://my.realtamarketing.com/sites/qawrpax/unbranded
- Property taxes
- $6,486.69 per year / $540.56 per month
- Basement
- -
- Year build
- -
- Type
- Single Family
- Bedrooms
- 4
- Bathrooms
- 4
- Parking spots
- 2 Total
- Floor
- Hardwood, Carpeted
- Balcony
- -
- Pool
- -
- External material
- Brick
- Roof type
- -
- Lot frontage
- -
- Lot depth
- -
- Heating
- Forced air, Natural gas
- Fire place(s)
- -
- Lower level
- Family room
- 18’2” x 12’12”
- Main level
- Living room
- 22’0” x 19’2”
- Dining room
- 22’0” x 19’2”
- Kitchen
- 18’2” x 9’4”
- Eating area
- 18’2” x 9’4”
- Third level
- Primary Bedroom
- 18’2” x 13’1”
- Bedroom 2
- 14’9” x 9’6”
- Bedroom 3
- 14’9” x 9’6”
Listing Brokerage
- MLS® Listing
- E9385151
- Brokerage
- RE/MAX ROUGE RIVER REALTY LTD.
Similar homes for sale
These homes have similar price range, details and proximity to 1626 Winville






