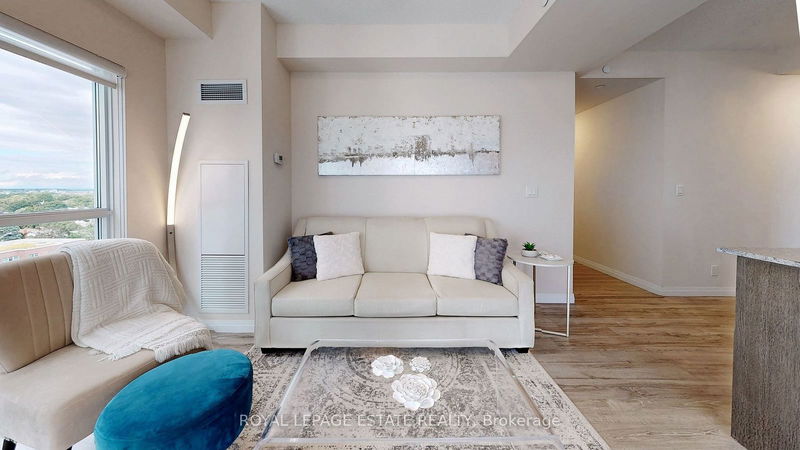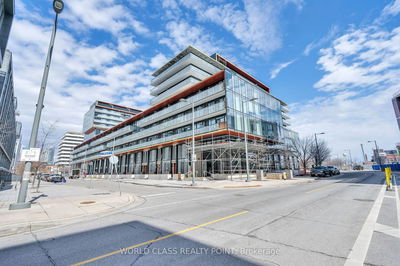909 - 2152 Lawrence
Wexford-Maryvale | Toronto
$639,000.00
Listed 2 days ago
- 3 bed
- 2 bath
- 1000-1199 sqft
- 1.0 parking
- Comm Element Condo
Instant Estimate
$656,841
+$17,841 compared to list price
Upper range
$706,472
Mid range
$656,841
Lower range
$607,211
Property history
- Now
- Listed on Oct 7, 2024
Listed for $639,000.00
2 days on market
- Aug 9, 2024
- 2 months ago
Terminated
Listed for $678,000.00 • about 2 months on market
Location & area
Schools nearby
Home Details
- Description
- This stunning 3-bedroom, 2-bathroom corner unit is located in one of Scarborough's most desirable neighbourhoods~High ceilings, floor-to-ceiling windows, Spacious Layout, Quality laminate flooring throughout. Kitchen is thoughtfully designed wi/ ample cabinetry, generous counter space, a double sink and stainless steel appliances. Enjoy unobstructed Southwest city views from your 114 Sq.ft. Balcony. Building offers exceptional amenities; 24/7 concierge service, a party room, a billiards room, gym, and an indoor swimming pool. Building is conveniently located close to essential amenities; Costco (3min away), Schools (St. Lawrence Catholic School, Winston Churchill Collegiate Institute) W/easy access to TTC, hospitals, major highways (401 & DVP). This is a must-see property that perfectly blends luxury, comfort, and convenience all in one.
- Additional media
- https://www.winsold.com/tour/362759
- Property taxes
- $2,689.48 per year / $224.12 per month
- Condo fees
- $851.08
- Basement
- None
- Year build
- 0-5
- Type
- Comm Element Condo
- Bedrooms
- 3
- Bathrooms
- 2
- Pet rules
- Restrict
- Parking spots
- 1.0 Total | 1.0 Garage
- Parking types
- Owned
- Floor
- -
- Balcony
- Open
- Pool
- -
- External material
- Concrete
- Roof type
- -
- Lot frontage
- -
- Lot depth
- -
- Heating
- Forced Air
- Fire place(s)
- N
- Locker
- Owned
- Building amenities
- Games Room, Guest Suites, Gym, Indoor Pool, Party/Meeting Room, Visitor Parking
- Flat
- Living
- 18’12” x 11’1”
- Dining
- 18’12” x 11’1”
- Kitchen
- 8’0” x 9’6”
- Prim Bdrm
- 14’0” x 10’0”
- 2nd Br
- 10’0” x 10’0”
- 3rd Br
- 9’9” x 8’12”
Listing Brokerage
- MLS® Listing
- E9385341
- Brokerage
- ROYAL LEPAGE ESTATE REALTY
Similar homes for sale
These homes have similar price range, details and proximity to 2152 Lawrence









