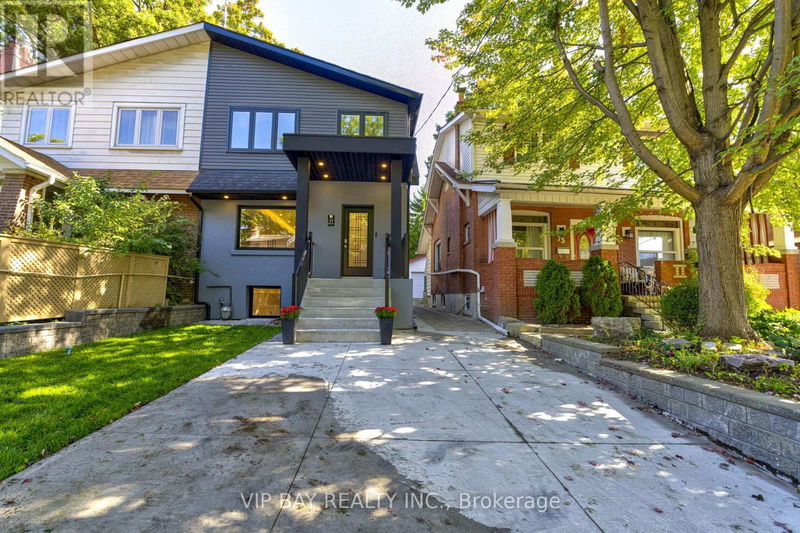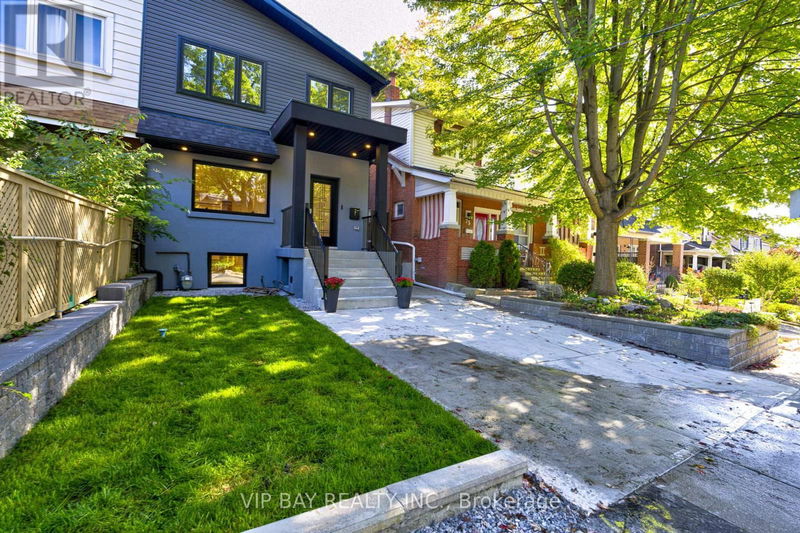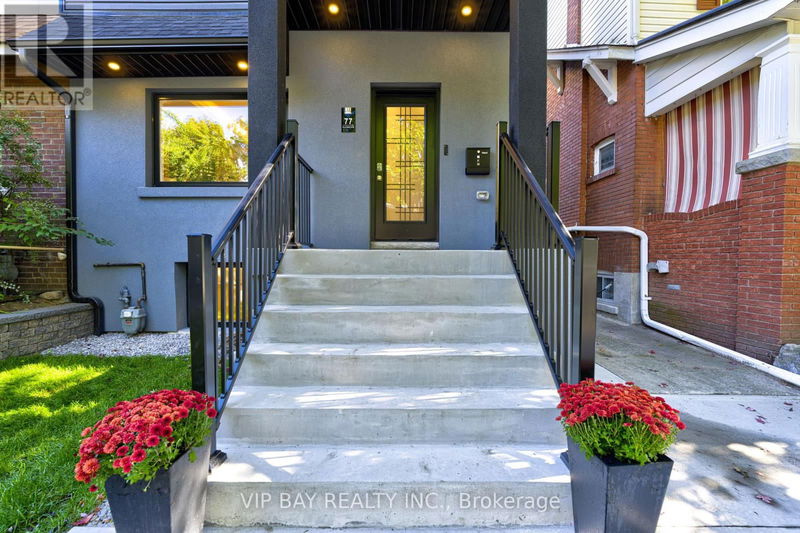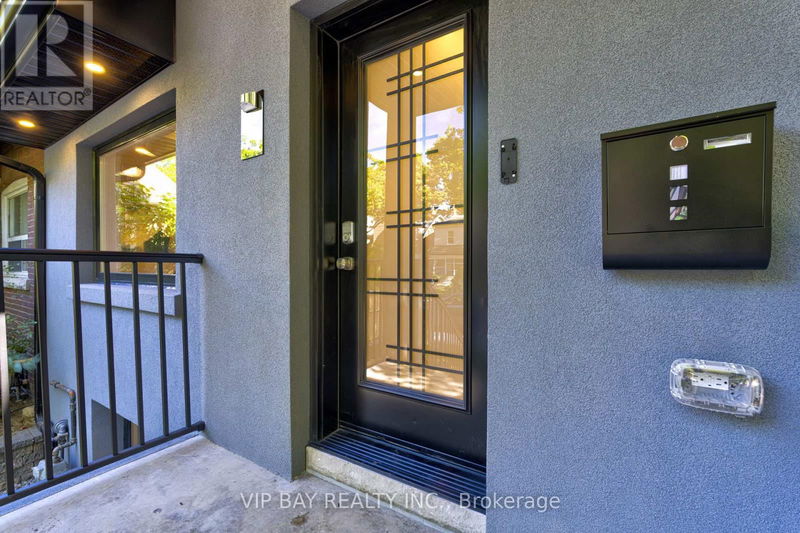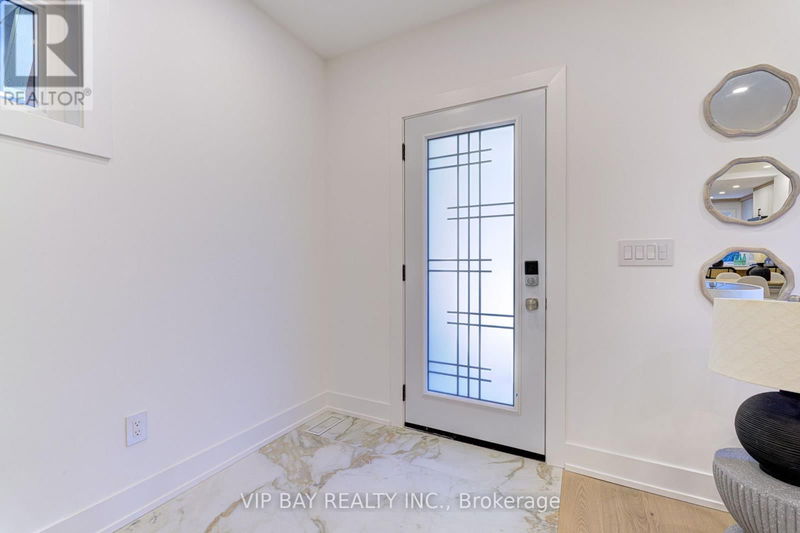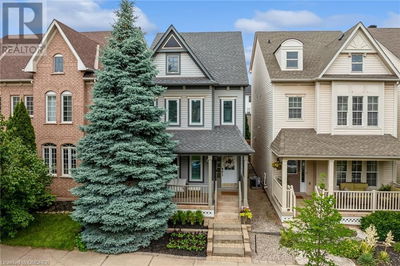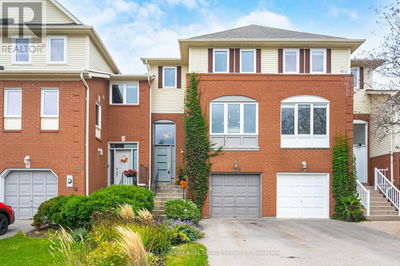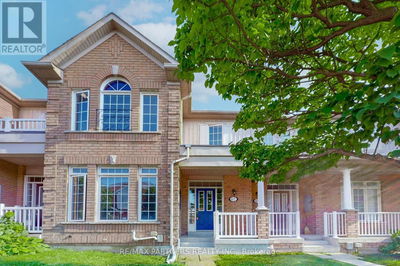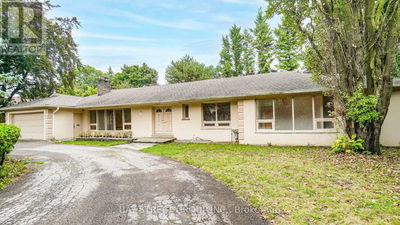77 Glenmore
Woodbine Corridor | Toronto (Woodbine Corridor)
$1,298,000.00
Listed 3 days ago
- 3 bed
- 3 bath
- - sqft
- 1 parking
- Single Family
Open House
Property history
- Now
- Listed on Oct 8, 2024
Listed for $1,298,000.00
3 days on market
Location & area
Schools nearby
Home Details
- Description
- Prime Beaches Location. Every detail has been meticulously crafted. Fully renovated taken down to the studs. The living spaces exude with warmth & luxury: extra-large windows that flood the home w/ natural light, main floor all in one laundry in the kitchen. Main floor powder room. Engineered hardwood with led lighting and pot lights. Stunning built-in cabinet flows seamlessly into the chef's dream kitchen. Open concept breakfast area walk out to the deck in the backyard. 3 bedrooms on the second floor with a 5 pc bathroom. Upstairs include engineered hardwood, pot lights and large window. Basement w/sep. entrance offers 1 bdrm, generous ceiling height, separate laundry, open concept kitchen and 3 pc bathroom. Mechanics updated:, AC, roof, HWT, electrical, plumbing, & windows, Perfect for those seeking multi-generational living or extra income potential. Easy access to parks, good schools, transit, beach, shops, restaurants. **** EXTRAS **** Gas Stove, B/I D/W, B/I Microwave, Fridge, all in one Washer & Dryer on the main floor. Fridge, washer & dryer in the basement. Sump pump. Backwater valves.All Electrical Light Fixtures. List of all items available. Enjoy the 3D tour. (id:39198)
- Additional media
- https://my.matterport.com/show/?m=a5SYDpiovqv
- Property taxes
- $4,836.35 per year / $403.03 per month
- Basement
- Unfinished, Separate entrance, N/A
- Year build
- -
- Type
- Single Family
- Bedrooms
- 3 + 1
- Bathrooms
- 3
- Parking spots
- 1 Total
- Floor
- Hardwood, Laminate, Ceramic
- Balcony
- -
- Pool
- -
- External material
- Stucco | Vinyl siding
- Roof type
- -
- Lot frontage
- -
- Lot depth
- -
- Heating
- Forced air, Natural gas
- Fire place(s)
- 1
- Basement
- Bedroom 4
- 12’1” x 8’1”
- Bathroom
- 6’7” x 8’11”
- Laundry room
- 6’10” x 5’6”
- Recreational, Games room
- 22’8” x 12’9”
- Main level
- Foyer
- 6’9” x 5’6”
- Living room
- 13’6” x 15’1”
- Dining room
- 11’3” x 15’1”
- Kitchen
- 14’10” x 7’10”
- Eating area
- 7’3” x 9’11”
- Upper Level
- Primary Bedroom
- 14’0” x 8’12”
- Bedroom 2
- 12’2” x 7’3”
- Flat
- Bedroom 3
- 9’7” x 8’2”
Listing Brokerage
- MLS® Listing
- E9386653
- Brokerage
- VIP BAY REALTY INC.
Similar homes for sale
These homes have similar price range, details and proximity to 77 Glenmore
