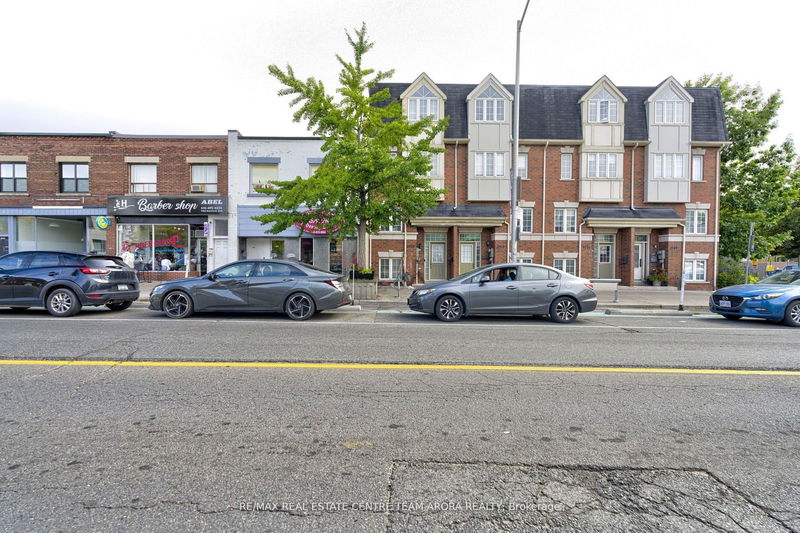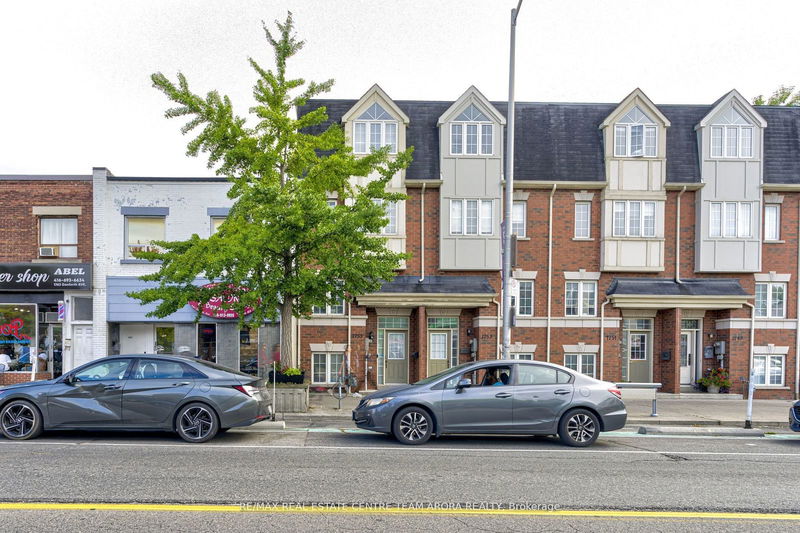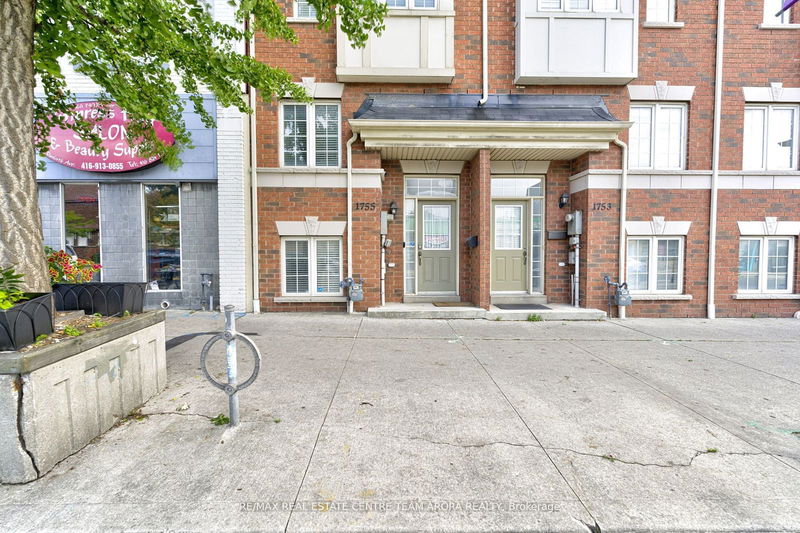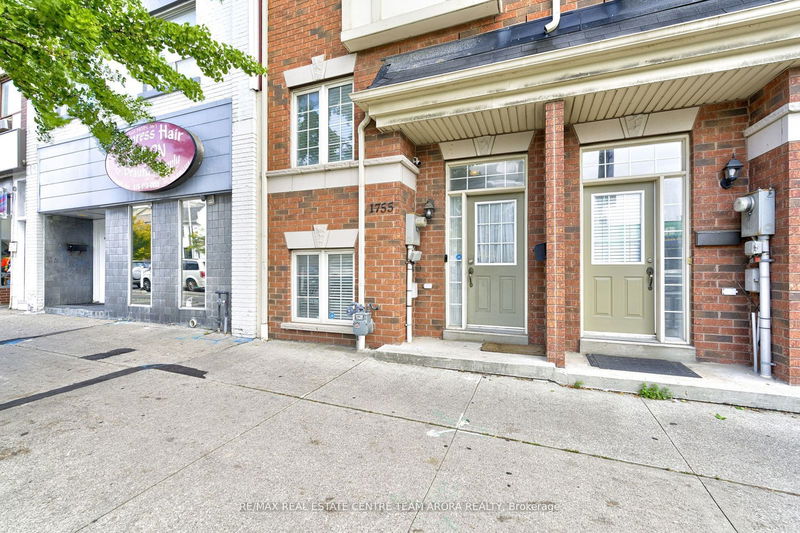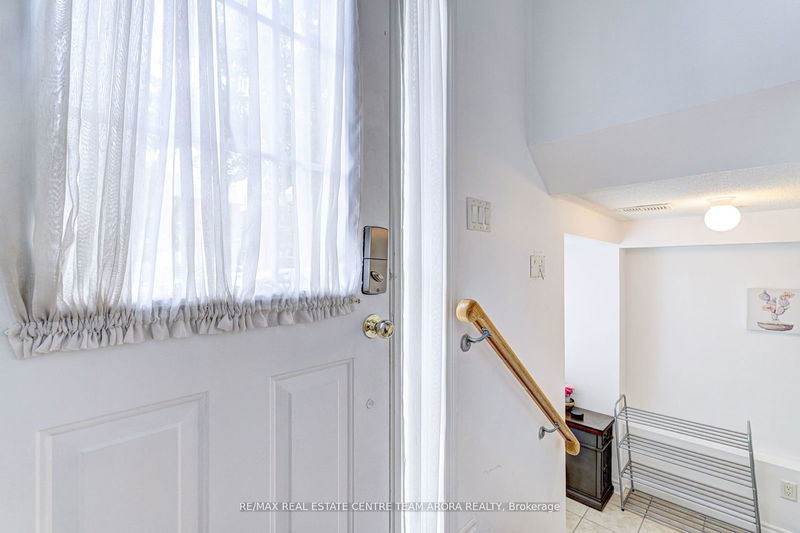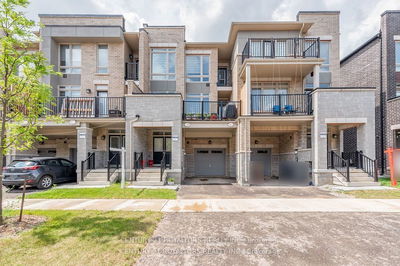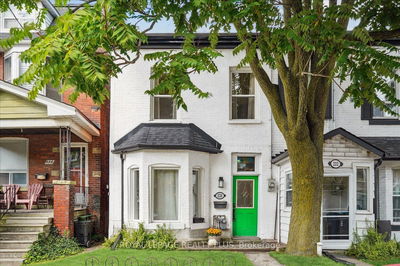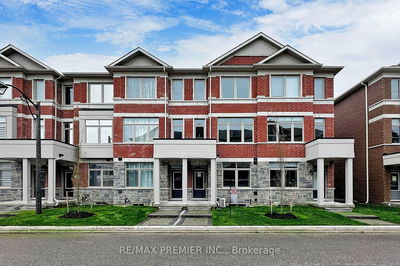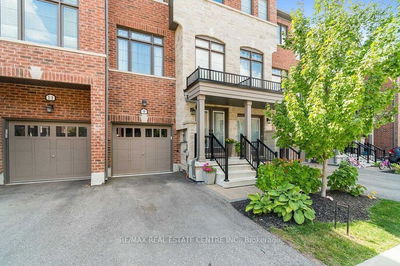1755 Danforth
Woodbine Corridor | Toronto
$799,000.00
Listed about 21 hours ago
- 3 bed
- 3 bath
- - sqft
- 1.0 parking
- Att/Row/Twnhouse
Instant Estimate
$895,177
+$96,177 compared to list price
Upper range
$968,202
Mid range
$895,177
Lower range
$822,151
Property history
- Now
- Listed on Oct 8, 2024
Listed for $799,000.00
1 day on market
- Sep 30, 2024
- 9 days ago
Terminated
Listed for $999,999.00 • 8 days on market
- Dec 25, 2023
- 10 months ago
Suspended
Listed for $4,400.00 • about 2 months on market
Location & area
Schools nearby
Home Details
- Description
- This stunning 3-bedroom townhome, perfectly situated on the subway line, offers both convenience and modern living. Designed for comfort and style, it features 3 spacious bedrooms, 2 full bathrooms, and a guest powder room. The ground floor boasts 9-foot ceilings, hardwood floors, and an open-concept layout that allows natural light to flood through numerous windows. The kitchen is beautifully appointed with sleek granite countertops, providing an elegant space for culinary creations. Direct access to the garage and parking adds to the ease of daily living. The master suite includes a 4-piece ensuite bathroom and a double closet, while the additional two bedrooms, featuring cozy broadloom flooring, are generously sized to accommodate family or guests comfortably. Located in the vibrant Danforth area, this home is within walking distance of countless amenities, including the subway, grocery stores, cafes, and restaurants, offering ultimate urban convenience. Its setting is ideal for a growing young professional family, with parks and schools just a short stroll away. This bright, open-concept townhome offers a rare blend of city convenience and a welcoming community atmospheremaking it a fantastic opportunity for use as a commercial office or Airbnb.
- Additional media
- https://sf-photography-photographer.com/1755-danforth-ave-toronto/
- Property taxes
- $3,898.27 per year / $324.86 per month
- Basement
- None
- Year build
- 16-30
- Type
- Att/Row/Twnhouse
- Bedrooms
- 3
- Bathrooms
- 3
- Parking spots
- 1.0 Total | 1.0 Garage
- Floor
- -
- Balcony
- -
- Pool
- None
- External material
- Brick
- Roof type
- -
- Lot frontage
- -
- Lot depth
- -
- Heating
- Forced Air
- Fire place(s)
- N
- Main
- Dining
- 10’1” x 10’1”
- Living
- 9’6” x 6’1”
- Kitchen
- 10’1” x 13’1”
- 2nd
- Family
- 8’8” x 13’1”
- Prim Bdrm
- 13’9” x 11’9”
- 3rd
- 2nd Br
- 8’10” x 9’8”
- 3rd Br
- 8’8” x 6’8”
Listing Brokerage
- MLS® Listing
- E9386994
- Brokerage
- RE/MAX REAL ESTATE CENTRE TEAM ARORA REALTY
Similar homes for sale
These homes have similar price range, details and proximity to 1755 Danforth
