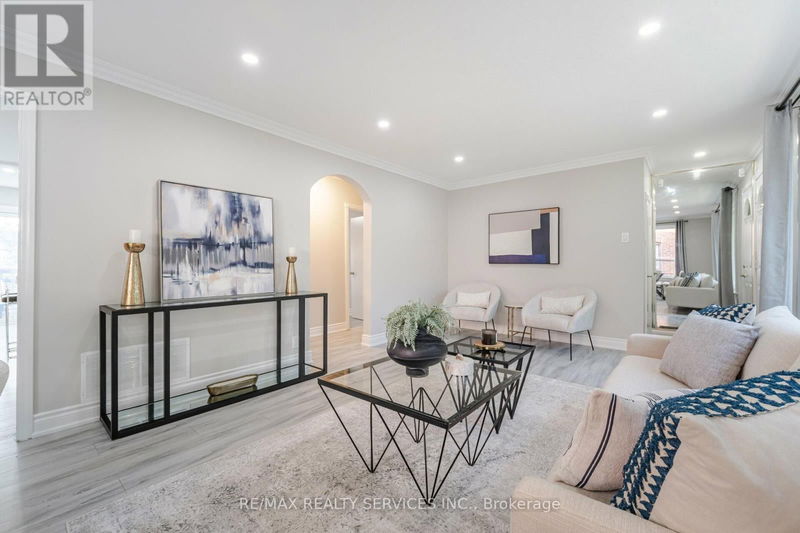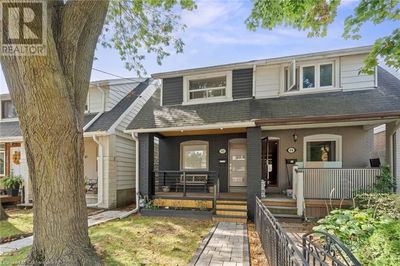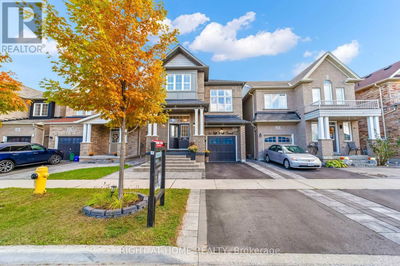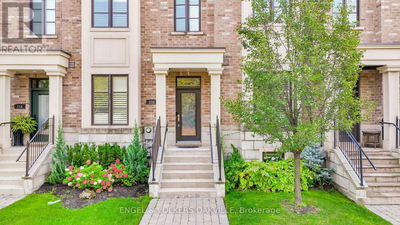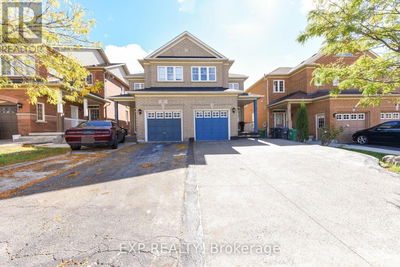19 Horton
Eglinton East | Toronto (Eglinton East)
$999,000.00
Listed about 3 hours ago
- 3 bed
- 4 bath
- - sqft
- 4 parking
- Single Family
Property history
- Now
- Listed on Oct 8, 2024
Listed for $999,000.00
0 days on market
Location & area
Schools nearby
Home Details
- Description
- DO NOT MISS THIS ONE! Amazing Value in prime location of Scarborough. Fully upgraded 3 bedroom 2 full washroom Bungalow, with a 3 bedrooms & 2 full washroom finished basement on a 50'x150' ft lot located minutes from everything. Almost everything in this house has been renovated and upgraded less than 5 years ago. New HVAC ducting 2020, Roof 2019, Furnace 2020, HWT (owned) 2020, 200 AMP electrical . Most windows 2020 and 2024. All 4 bathrooms 2020. Upgraded kitchen, living, dining, prim bedroom with ensuite bath, and additional 2 very big other bedrooms, laundry and another full bath on Main floor. Basement finished in 2020 with kitchen, living area, 3 bedrooms, 2 full washrooms, separate laundry & separate entrance. Huge 50X150 lot backyard offers a lot of potential. Detached garage and extra long driveway. Minutes from Transit, Subway, Shopping, Schools and much more! **** EXTRAS **** Brand new basement floors, newly painted, pot lights through-out, almost everything in this house is less than 5 years old. Basement built 2020, was rented for $2800/mo & has separate entrance, 3 bedrooms, 2 full washrooms, sep. laundry. (id:39198)
- Additional media
- https://unbranded.mediatours.ca/property/19-horton-boulevard-scarborough/
- Property taxes
- $3,512.07 per year / $292.67 per month
- Basement
- Finished, Separate entrance, N/A
- Year build
- -
- Type
- Single Family
- Bedrooms
- 3 + 3
- Bathrooms
- 4
- Parking spots
- 4 Total
- Floor
- Laminate
- Balcony
- -
- Pool
- -
- External material
- Aluminum siding
- Roof type
- -
- Lot frontage
- -
- Lot depth
- -
- Heating
- Forced air, Natural gas
- Fire place(s)
- -
- Main level
- Living room
- 21’4” x 12’4”
- Dining room
- 21’4” x 12’4”
- Kitchen
- 19’1” x 8’3”
- Foyer
- 32’3” x 3’1”
- Primary Bedroom
- 15’3” x 8’7”
- Bedroom 2
- 15’7” x 9’7”
- Bedroom 3
- 12’3” x 10’11”
- Basement
- Bedroom
- 0’0” x 0’0”
- Bedroom
- 0’0” x 0’0”
- Kitchen
- 0’0” x 0’0”
- Living room
- 0’0” x 0’0”
- Bedroom
- 0’0” x 0’0”
Listing Brokerage
- MLS® Listing
- E9387029
- Brokerage
- RE/MAX REALTY SERVICES INC.
Similar homes for sale
These homes have similar price range, details and proximity to 19 Horton
