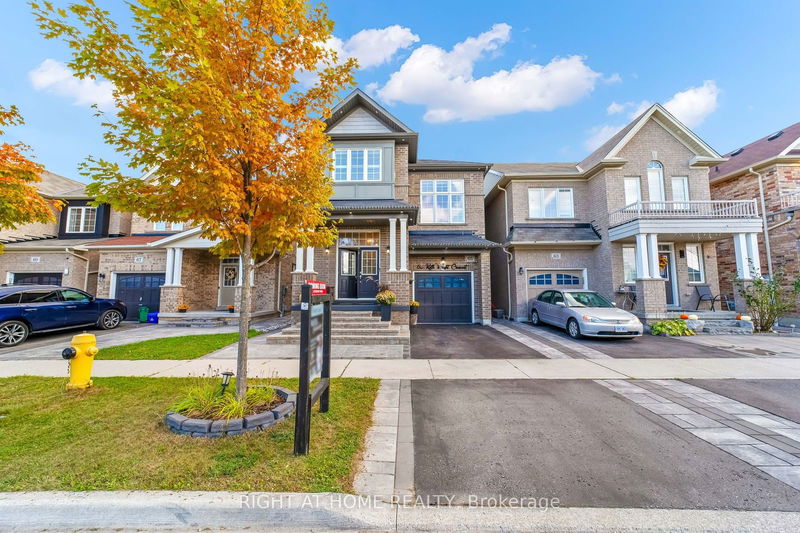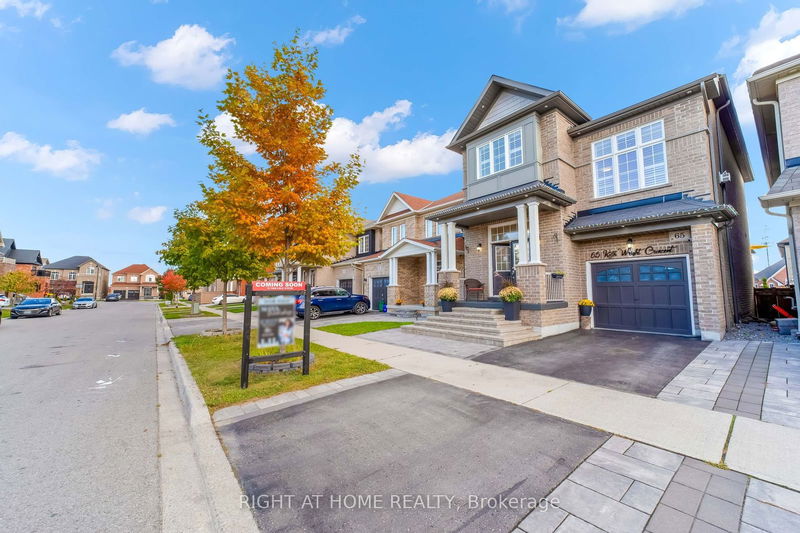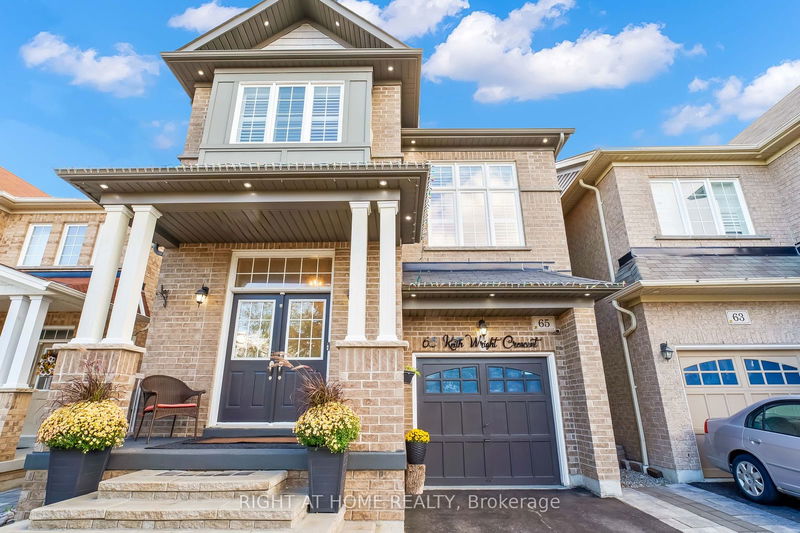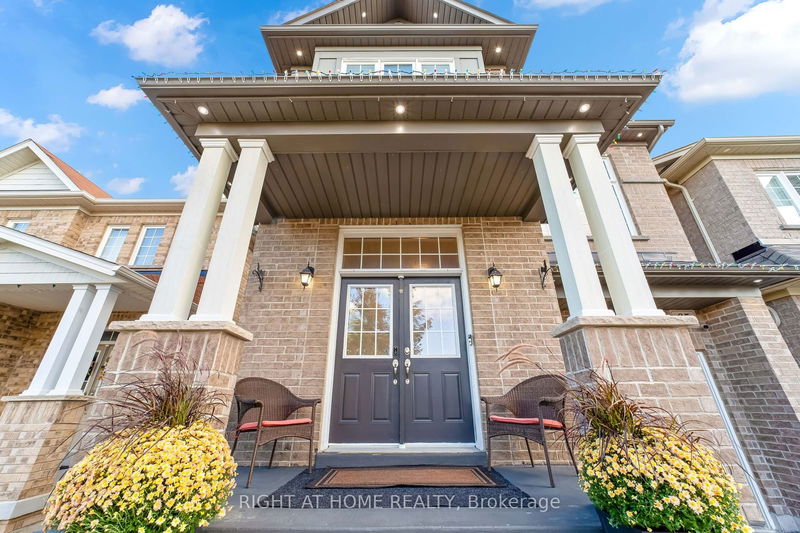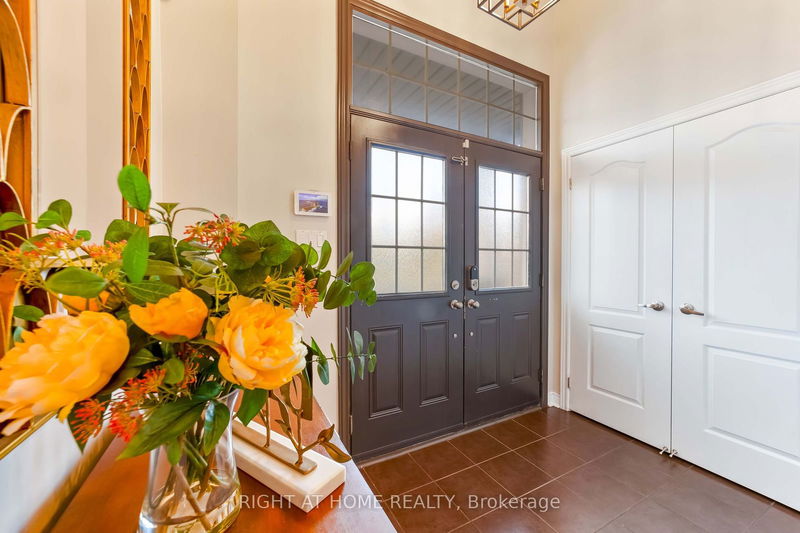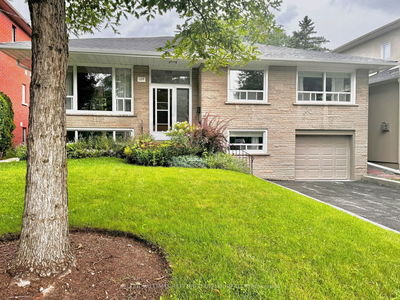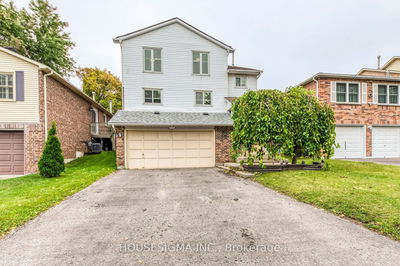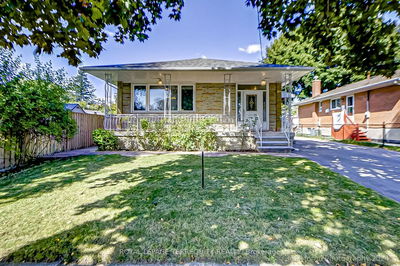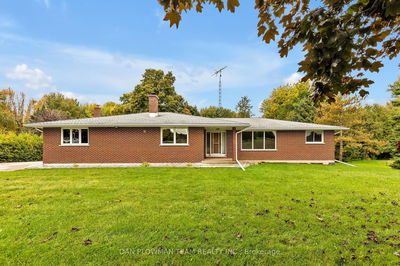65 KEITH WRIGHT
Northeast Ajax | Ajax
$990,000.00
Listed about 20 hours ago
- 3 bed
- 4 bath
- - sqft
- 2.0 parking
- Detached
Instant Estimate
$1,066,682
+$76,682 compared to list price
Upper range
$1,129,403
Mid range
$1,066,682
Lower range
$1,003,960
Property history
- Now
- Listed on Oct 8, 2024
Listed for $990,000.00
1 day on market
Location & area
Schools nearby
Home Details
- Description
- Welcome to your dream home in sought-after NE Ajax! This beautifully upgraded detached residence,facing a serene park, offers an exceptional blend of luxury, comfort, and convenience. Enter through elegant double doors into a bright foyer showcasing Hwd floors and a stunning oak staircase with iron pickets. The upgraded kitchen features quartz countertops, a stylish backsplash,and a convenient breakfast bar, all complemented by premium Samsung SS appliances. It seamlessly flowsinto the cozy family room, equipped with a fireplace and pot lights, perfect for gatherings.Retreat to the spacious prime bedroom with custom closets and a 5-piece ensuite featuring elegantquartz counters. The recently renovated finished bsmt offers a bright rec room with lookout windows, abuilt-in fireplace, a kitchenette, and a 3-piece bathideal for entertaining or accommodating guests.Step outside to a beautifully landscaped backyard with an interlocking stone patio, ideal for summe rBBQs.
- Additional media
- https://storage.googleapis.com/msgsndr/hoZe6ukLs6mYa4Pt2TUD/media/6704c6e43394ec6459836a3f.mp4
- Property taxes
- $6,926.00 per year / $577.17 per month
- Basement
- Finished
- Year build
- 6-15
- Type
- Detached
- Bedrooms
- 3
- Bathrooms
- 4
- Parking spots
- 2.0 Total | 1.0 Garage
- Floor
- -
- Balcony
- -
- Pool
- None
- External material
- Brick
- Roof type
- -
- Lot frontage
- -
- Lot depth
- -
- Heating
- Forced Air
- Fire place(s)
- Y
- Main
- Living
- 15’7” x 10’1”
- Dining
- 12’1” x 12’0”
- Kitchen
- 15’1” x 8’7”
- In Betwn
- Family
- 14’0” x 10’0”
- 2nd
- Prim Bdrm
- 14’7” x 10’12”
- 2nd Br
- 11’7” x 10’1”
- 3rd Br
- 11’7” x 10’1”
- Bsmt
- Kitchen
- 19’6” x 4’12”
- Rec
- 11’9” x 25’9”
Listing Brokerage
- MLS® Listing
- E9387308
- Brokerage
- RIGHT AT HOME REALTY
Similar homes for sale
These homes have similar price range, details and proximity to 65 KEITH WRIGHT
