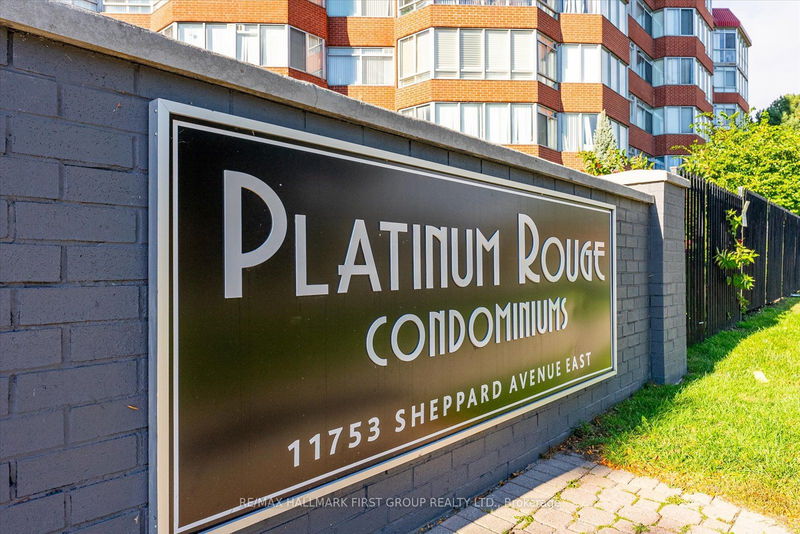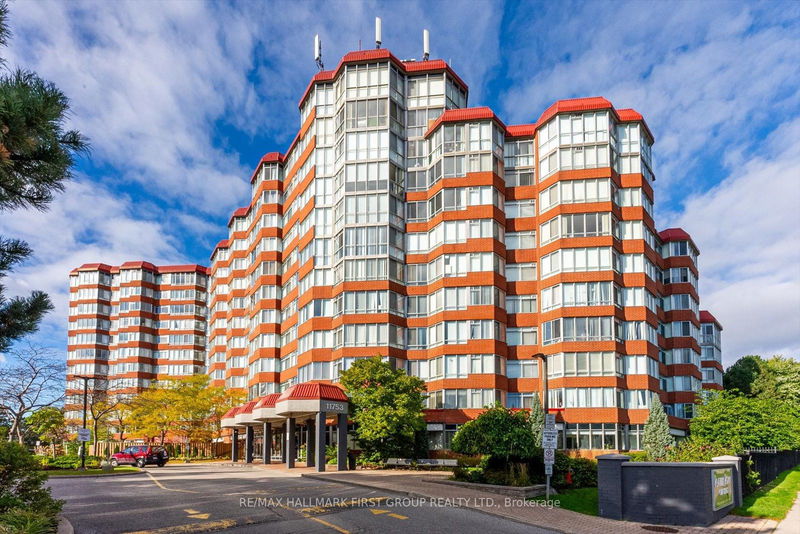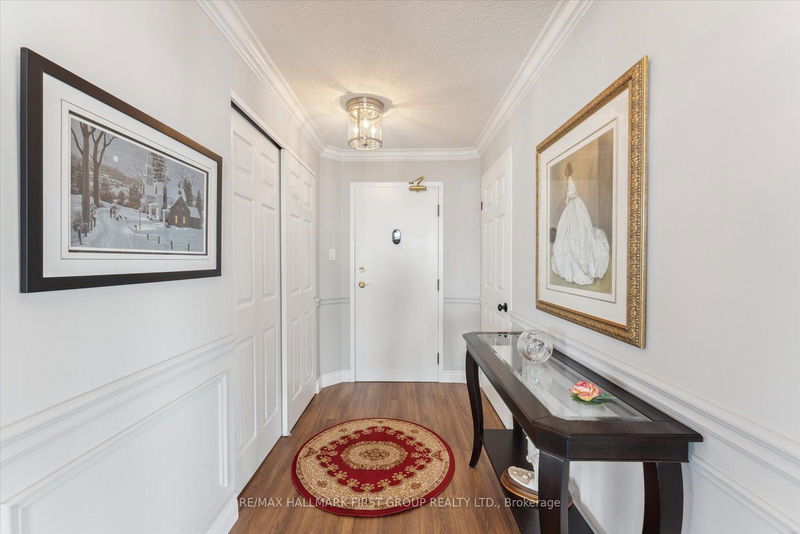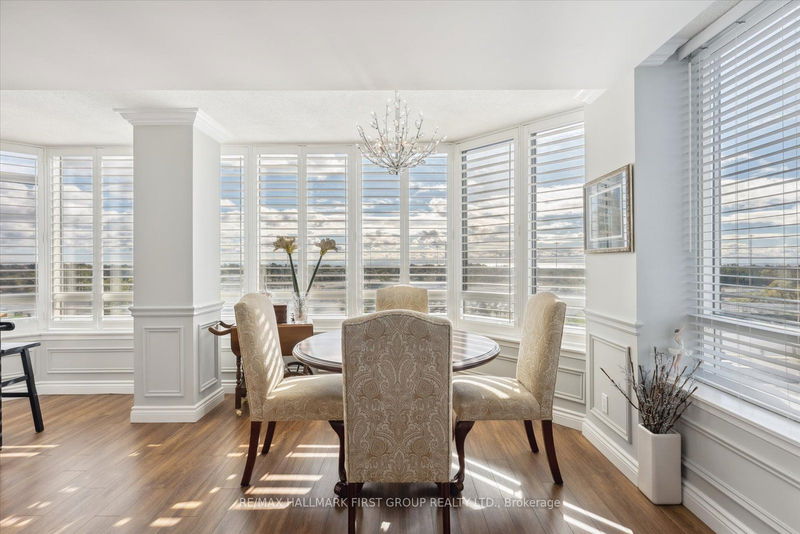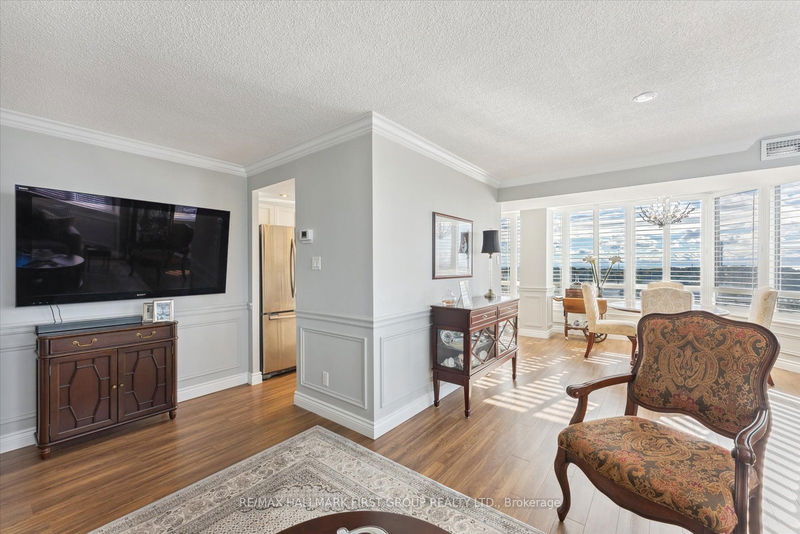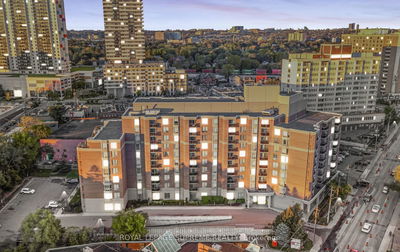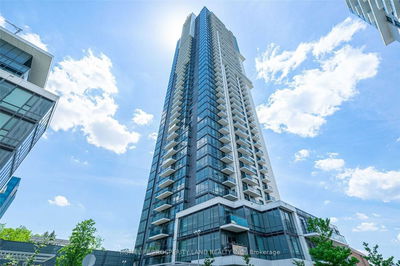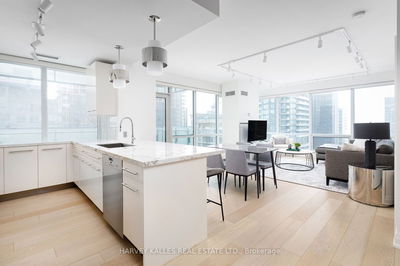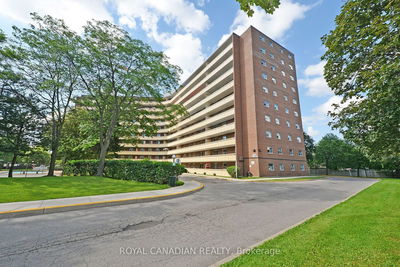724 - 11753 Sheppard
Rouge E11 | Toronto
$649,900.00
Listed about 16 hours ago
- 2 bed
- 2 bath
- 1200-1399 sqft
- 1.0 parking
- Condo Apt
Instant Estimate
$626,917
-$22,983 compared to list price
Upper range
$676,537
Mid range
$626,917
Lower range
$577,298
Property history
- Now
- Listed on Oct 9, 2024
Listed for $649,900.00
1 day on market
Location & area
Schools nearby
Home Details
- Description
- Stunning Corner Suite with Panoramic Lake Views! Discover this unique 1,242 sq ft open-concept corner suite, bathed in natural light from south, and west exposures. The walls of windows, adorned with elegant California shutters, offer breathtaking panoramic views of the lake and surrounding area. This spacious 2-bedroom unit features modern laminate flooring throughout, a sleek main bathroom with a walk-in glass shower, and convenient ensuite laundry. The upgraded kitchen showcases granite countertops, white cabinets, stainless steel appliances, while crown molding and tasteful wainscoting throughout. Pride of ownership is evident in this well maintained condo unit. The primary bedroom boasts floor-to-ceiling windows, a 4-piece ensuite, and his-and-hers closets. Enjoy premium building amenities including an indoor pool, gym, movie room, tennis court, walking paths, and a park, perfect for an active lifestyle. Located in a well-managed building, with easy access to TTC, GO trains, Highway 401, shopping, schools, parks, and the Rouge River Conservation Area. Units like this rarely come available a truly exceptional space. You wont be disappointed!
- Additional media
- -
- Property taxes
- $1,916.97 per year / $159.75 per month
- Condo fees
- $871.34
- Basement
- None
- Year build
- -
- Type
- Condo Apt
- Bedrooms
- 2
- Bathrooms
- 2
- Pet rules
- Restrict
- Parking spots
- 1.0 Total | 1.0 Garage
- Parking types
- Owned
- Floor
- -
- Balcony
- None
- Pool
- -
- External material
- Brick
- Roof type
- -
- Lot frontage
- -
- Lot depth
- -
- Heating
- Forced Air
- Fire place(s)
- N
- Locker
- None
- Building amenities
- Concierge, Gym, Indoor Pool, Sauna, Tennis Court, Visitor Parking
- Main
- Kitchen
- 7’10” x 7’8”
- Breakfast
- 7’10” x 8’2”
- Dining
- 8’6” x 10’5”
- Living
- 11’6” x 20’2”
- Prim Bdrm
- 15’5” x 11’1”
- 2nd Br
- 11’7” x 9’5”
- Foyer
- 0’0” x 0’0”
- Laundry
- 0’0” x 0’0”
Listing Brokerage
- MLS® Listing
- E9388778
- Brokerage
- RE/MAX HALLMARK FIRST GROUP REALTY LTD.
Similar homes for sale
These homes have similar price range, details and proximity to 11753 Sheppard
