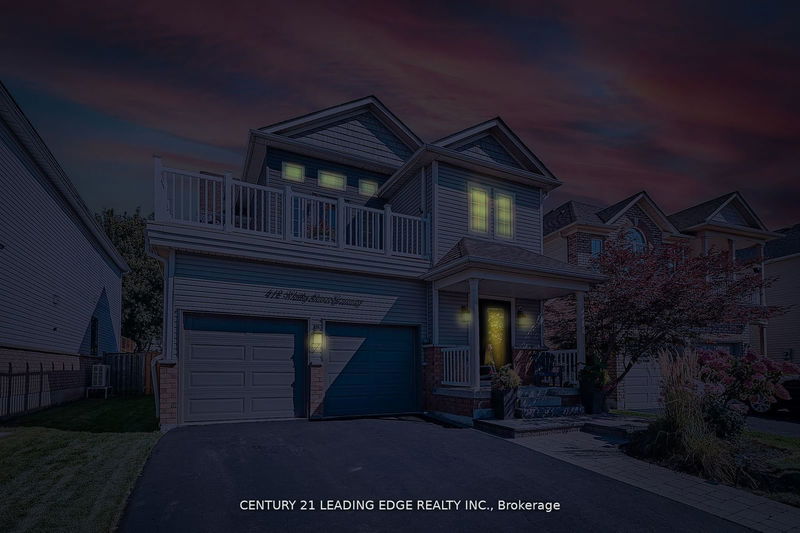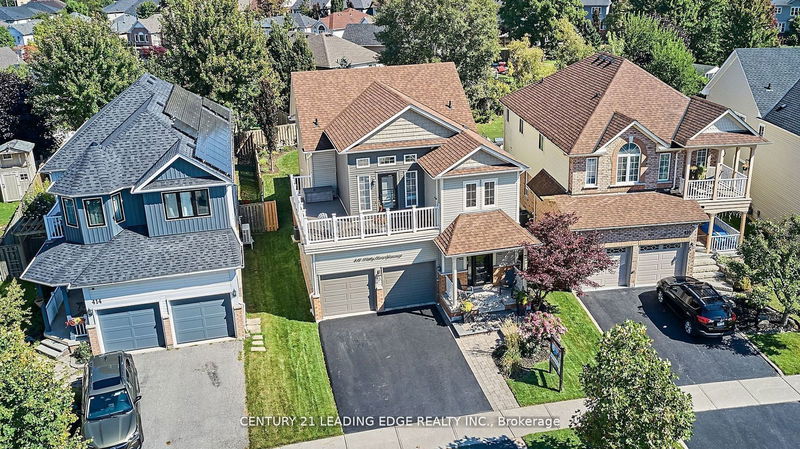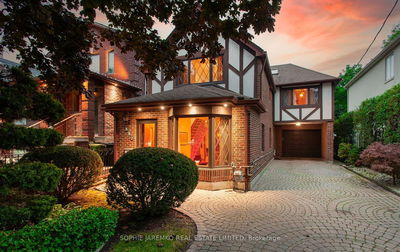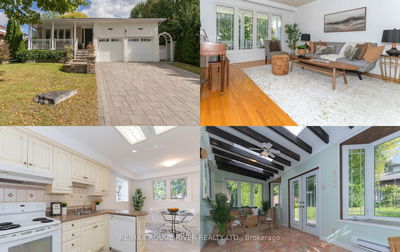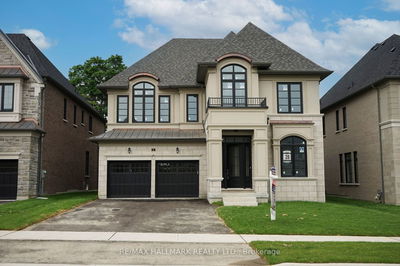412 Whitby Shores
Port Whitby | Whitby
$1,189,999.00
Listed about 21 hours ago
- 4 bed
- 3 bath
- 2000-2500 sqft
- 6.0 parking
- Detached
Instant Estimate
$1,194,746
+$4,747 compared to list price
Upper range
$1,281,830
Mid range
$1,194,746
Lower range
$1,107,662
Property history
- Now
- Listed on Oct 9, 2024
Listed for $1,189,999.00
1 day on market
- Sep 23, 2024
- 17 days ago
Terminated
Listed for $1,249,500.00 • 16 days on market
- Sep 11, 2024
- 29 days ago
Terminated
Listed for $1,299,900.00 • 12 days on market
Location & area
Schools nearby
Home Details
- Description
- RARE OPPORTUNITY!! PREMIUM PIE SHAPED 54 FT REAR-LOT WITH STUNNING BACKYARD OASIS IN PRIME WHITBY SHORES!! STUNNING HOME from Front to Back, Beautifully landscaped and lovingly cared for! Top to Bottom! 90 Percent Newer Siding 2019! Re-shingled Roof 2014! New Central Air 2021! New Second Floor Balcony Membrane/Aluminum Railings & Composite Deck! HUGE entertainment Style Deck with Hot Tub and Gazebo overlooking Perennial Gardens! New Back Fence 2019! Two Storey Foyer with Hardwood Staircase! New Front Door 2019! Newer Stainless Steel Appliances! Inside Entrance to Garage! Main Floor Laundry! Bright and Spacious Floor Plan! Extras: Stainless Steel Fridge, Stove, B/I Dishwasher, Microwave. Washer & Dryer. Fridge in Garage. All Window coverings, All electric Light Fixtures! Wardrobe closet in primary bedroom
- Additional media
- http://www.412whitbyshoresgreenway.com/unbranded/
- Property taxes
- $7,375.00 per year / $614.58 per month
- Basement
- Full
- Year build
- -
- Type
- Detached
- Bedrooms
- 4
- Bathrooms
- 3
- Parking spots
- 6.0 Total | 2.0 Garage
- Floor
- -
- Balcony
- -
- Pool
- None
- External material
- Brick
- Roof type
- -
- Lot frontage
- -
- Lot depth
- -
- Heating
- Forced Air
- Fire place(s)
- Y
- Ground
- Kitchen
- 13’1” x 9’4”
- Breakfast
- 10’10” x 9’5”
- Family
- 15’2” x 13’5”
- Living
- 15’1” x 12’6”
- Dining
- 11’10” x 10’10”
- 2nd
- Prim Bdrm
- 16’1” x 11’1”
- 2nd Br
- 11’6” x 10’10”
- 3rd Br
- 11’7” x 10’3”
- 4th Br
- 11’10” x 10’10”
Listing Brokerage
- MLS® Listing
- E9389212
- Brokerage
- CENTURY 21 LEADING EDGE REALTY INC.
Similar homes for sale
These homes have similar price range, details and proximity to 412 Whitby Shores

