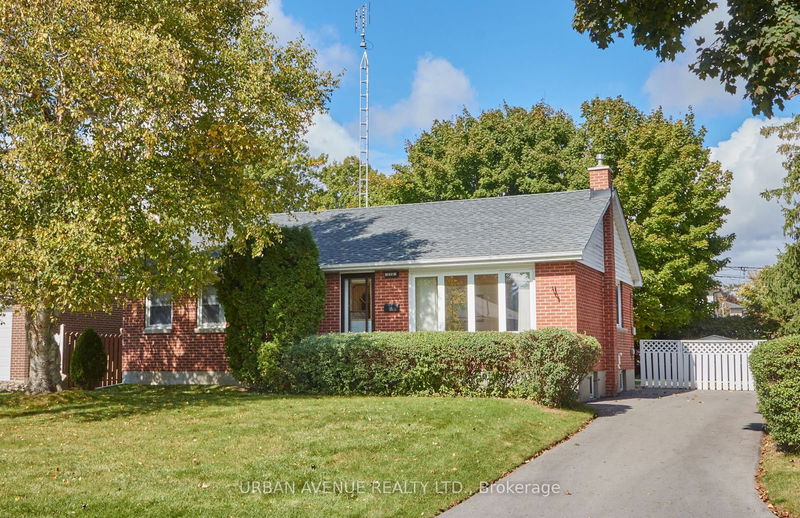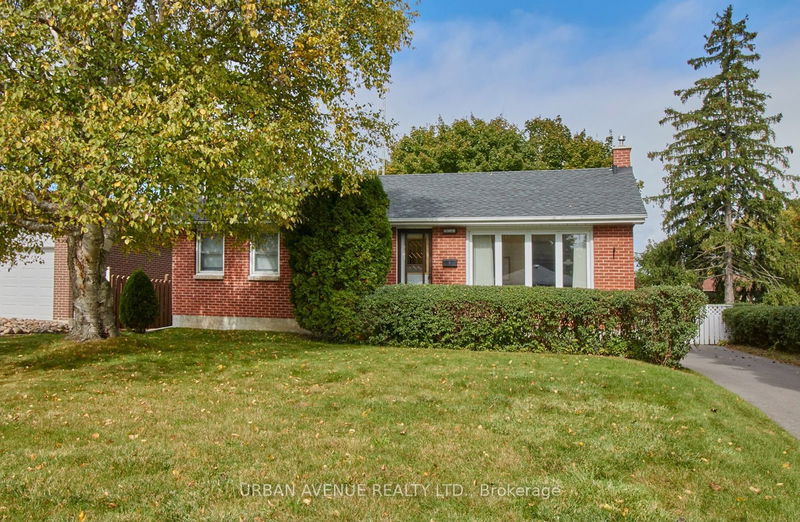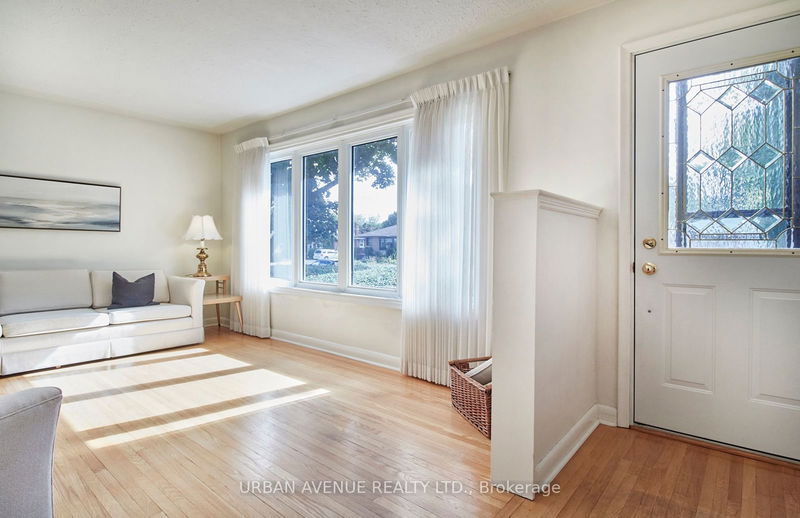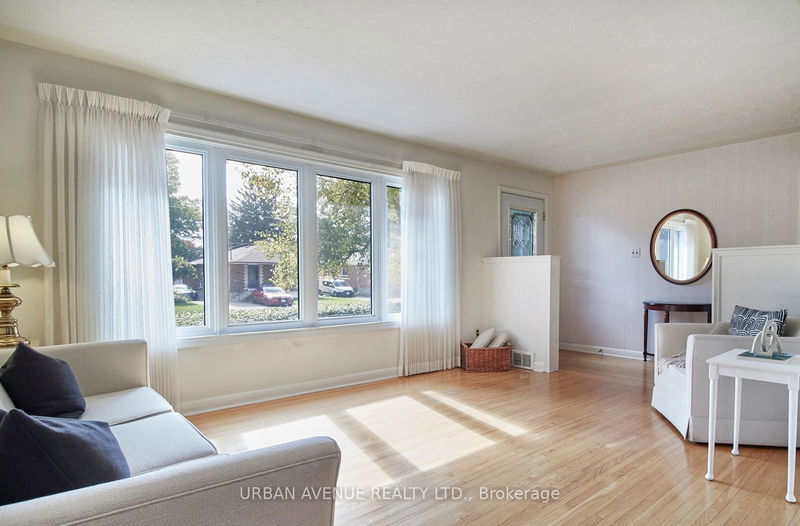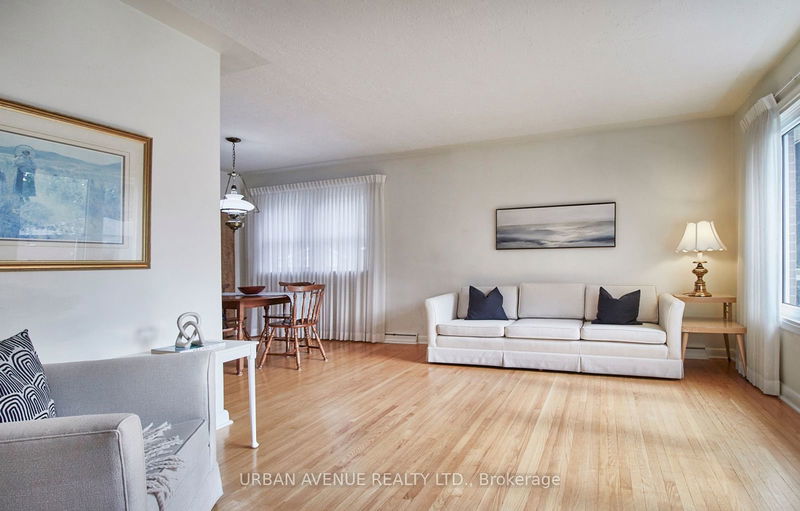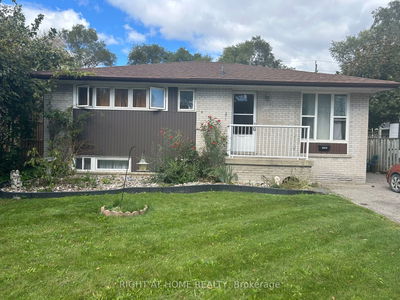112 Byng
Centennial | Oshawa
$699,900.00
Listed about 17 hours ago
- 3 bed
- 2 bath
- - sqft
- 4.0 parking
- Detached
Instant Estimate
$747,257
+$47,357 compared to list price
Upper range
$808,752
Mid range
$747,257
Lower range
$685,762
Property history
- Now
- Listed on Oct 10, 2024
Listed for $699,900.00
1 day on market
Location & area
Schools nearby
Home Details
- Description
- Great opportunity, a nice bungalow with a large family room addition, located within a quiet mature neighbourhood! This house features 3 bedrooms, a renovated main floor bathroom, an eat-in kitchen and a bright, L shaped dining and dining room. A large main floor family room addition adds plenty living space, plus a gas fireplace that makes the space cozy and comfortable. The basement has a rec room and a bedroom, plus a 3 pc washroom (as is). The house has several updated windows, the driveway was paved in 2022.
- Additional media
- -
- Property taxes
- $4,867.92 per year / $405.66 per month
- Basement
- Part Fin
- Year build
- -
- Type
- Detached
- Bedrooms
- 3 + 1
- Bathrooms
- 2
- Parking spots
- 4.0 Total
- Floor
- -
- Balcony
- -
- Pool
- None
- External material
- Brick
- Roof type
- -
- Lot frontage
- -
- Lot depth
- -
- Heating
- Forced Air
- Fire place(s)
- Y
- Main
- Kitchen
- 9’10” x 12’0”
- Living
- 14’0” x 10’12”
- Dining
- 8’11” x 8’5”
- Family
- 18’9” x 14’3”
- Br
- 10’0” x 10’12”
- 2nd Br
- 8’6” x 10’11”
- 3rd Br
- 8’2” x 8’12”
- Bsmt
- 4th Br
- 11’10” x 11’0”
- Rec
- 10’10” x 17’10”
- Other
- 19’5” x 11’1”
Listing Brokerage
- MLS® Listing
- E9390827
- Brokerage
- URBAN AVENUE REALTY LTD.
Similar homes for sale
These homes have similar price range, details and proximity to 112 Byng
