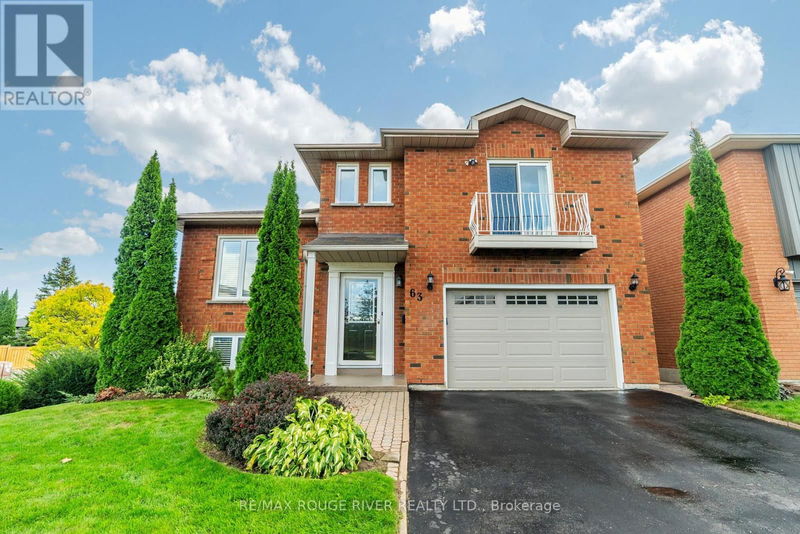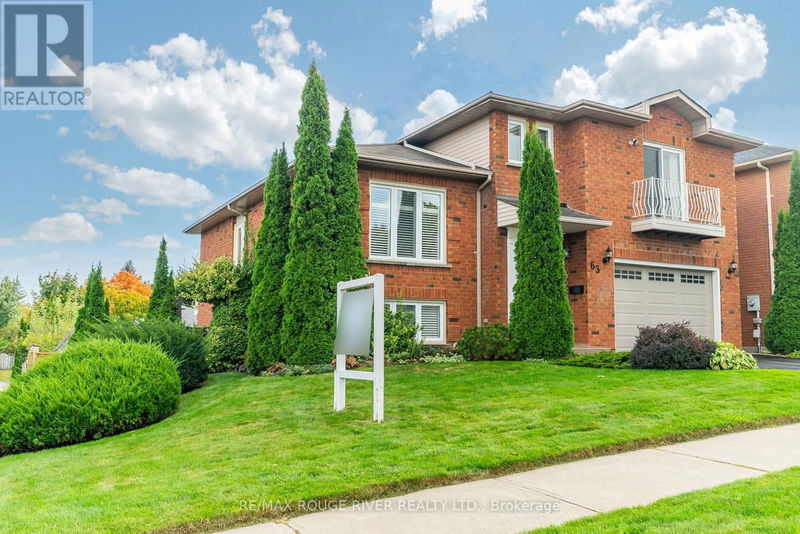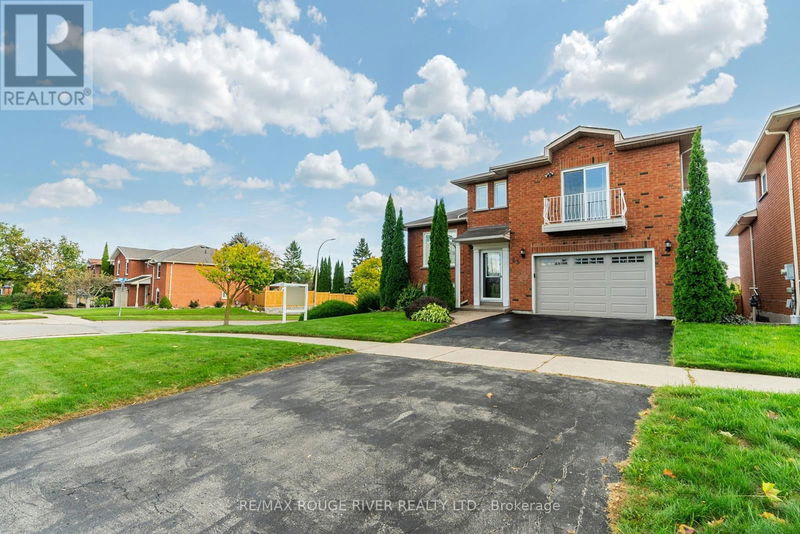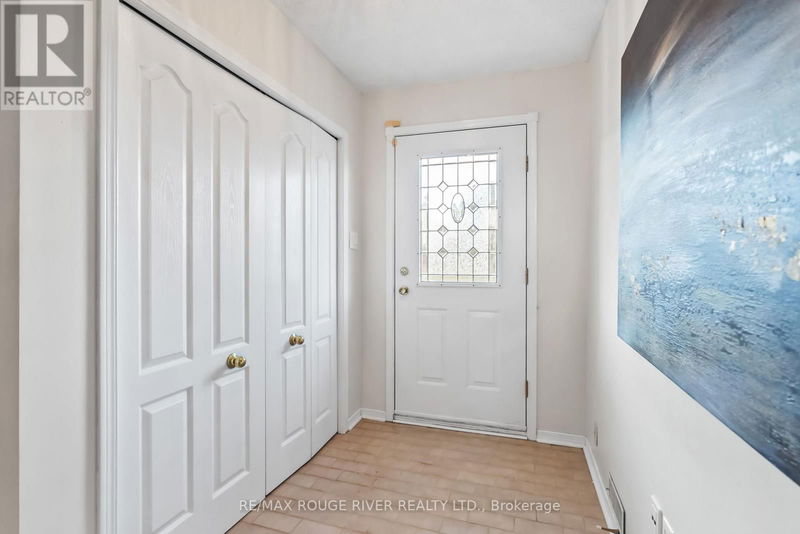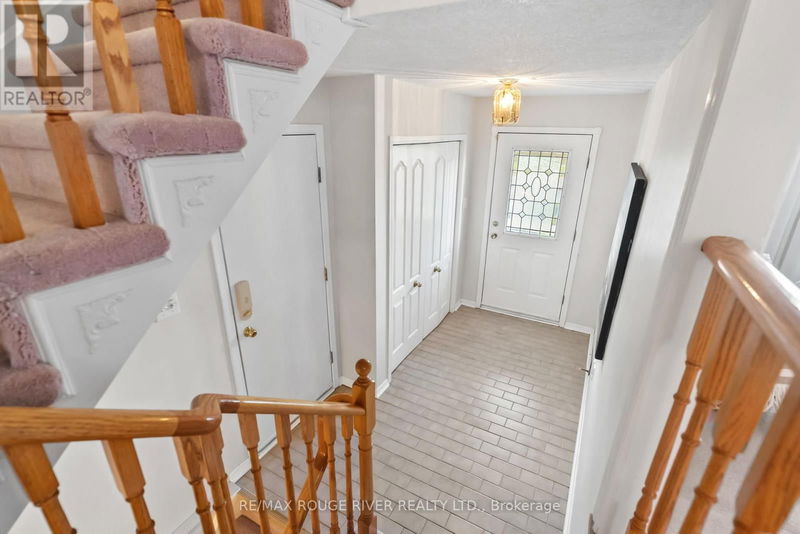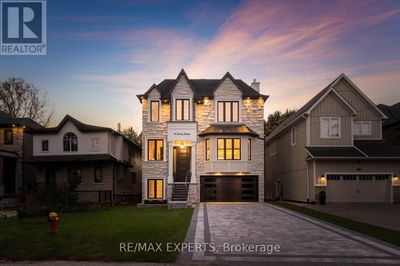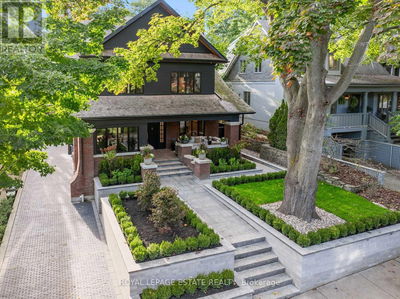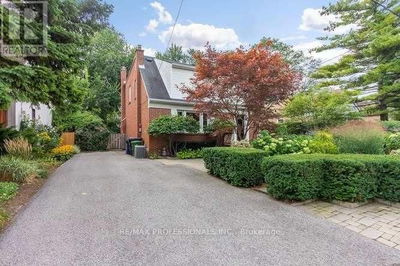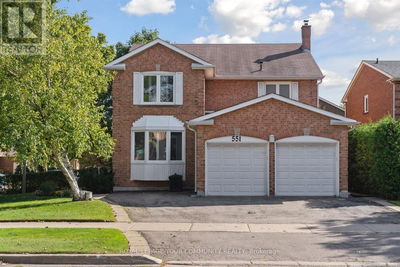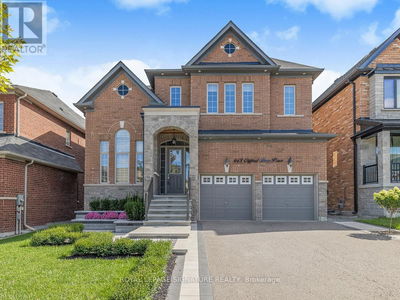63 Bassett
Pringle Creek | Whitby (Pringle Creek)
$879,900.00
Listed about 6 hours ago
- 4 bed
- 3 bath
- - sqft
- 6 parking
- Single Family
Property history
- Now
- Listed on Oct 10, 2024
Listed for $879,900.00
0 days on market
Location & area
Schools nearby
Home Details
- Description
- Welcome to your dream home! This fantastic 3+1- bedroom, 3 - bathroom residence is perfectly situated on a generous corner lot, just steps away from top-rated schools, shopping, the Whitby Community Centre, public transit, and all essential amenities. Step inside to an inviting living room bathed in natural light from the large front window, offering serene views of the beautifully landscaped yard. The adjoining open-concept dining area is bright and airy, perfect for family gatherings and entertaining. The spacious, updated kitchen features a stylish custom backsplash, pot lights, and a cozy breakfast area, which seamlessly walks out to a large deck overlooking your very own backyard oasis, complete with a charming pond ideal for relaxation and outdoor entertaining. This lovely home has three generously sized bedrooms, including a primary suite with a private ensuite. The other bedrooms boast double closets, with one featuring a lovely Juliette balcony, adding to the homes appeal. The fabulous walkout finished basement, with above-ground windows, offers a large rec room complete with a gas fireplace, an office space (or bedroom), and a laundry area equipped with built-in shelving for added convenience. This exceptional property is nestled in a fantastic neighborhood, making it the perfect place for your family to call home. Don't miss the opportunity to make this dream home yours! **** EXTRAS **** A/C 2024 Furnace 2024 Roof 2006 (id:39198)
- Additional media
- https://media.castlerealestatemarketing.com/videos/019276e3-266d-7197-b613-829f6cb0feac
- Property taxes
- $5,973.00 per year / $497.75 per month
- Basement
- Finished, Walk out, N/A
- Year build
- -
- Type
- Single Family
- Bedrooms
- 4
- Bathrooms
- 3
- Parking spots
- 6 Total
- Floor
- Laminate, Carpeted
- Balcony
- -
- Pool
- -
- External material
- Brick
- Roof type
- -
- Lot frontage
- -
- Lot depth
- -
- Heating
- Forced air, Natural gas
- Fire place(s)
- -
- Main level
- Living room
- 25’7” x 11’6”
- Dining room
- 25’7” x 11’6”
- Kitchen
- 18’4” x 8’10”
- Primary Bedroom
- 15’5” x 13’9”
- Second level
- Bedroom 2
- 13’9” x 9’10”
- Bedroom 3
- 13’5” x 9’6”
- Basement
- Recreational, Games room
- 20’12” x 16’5”
- Office
- 17’1” x 11’2”
- Laundry room
- 11’2” x 19’0”
Listing Brokerage
- MLS® Listing
- E9390935
- Brokerage
- RE/MAX ROUGE RIVER REALTY LTD.
Similar homes for sale
These homes have similar price range, details and proximity to 63 Bassett
