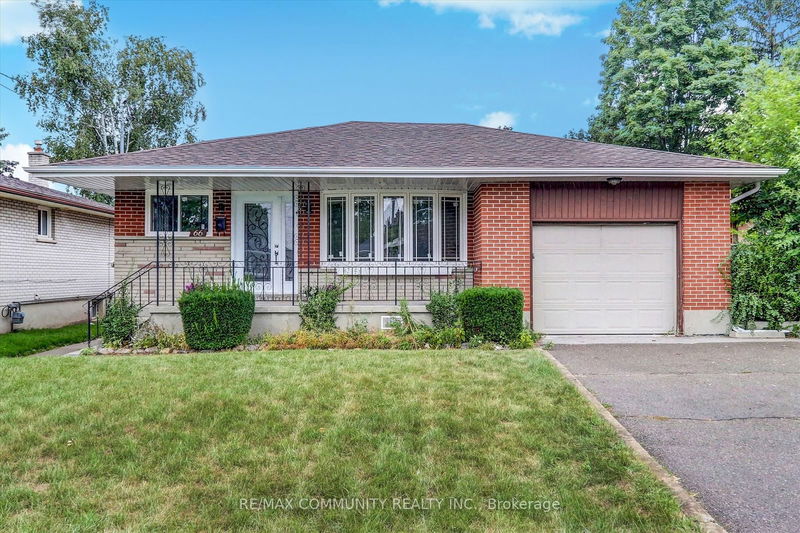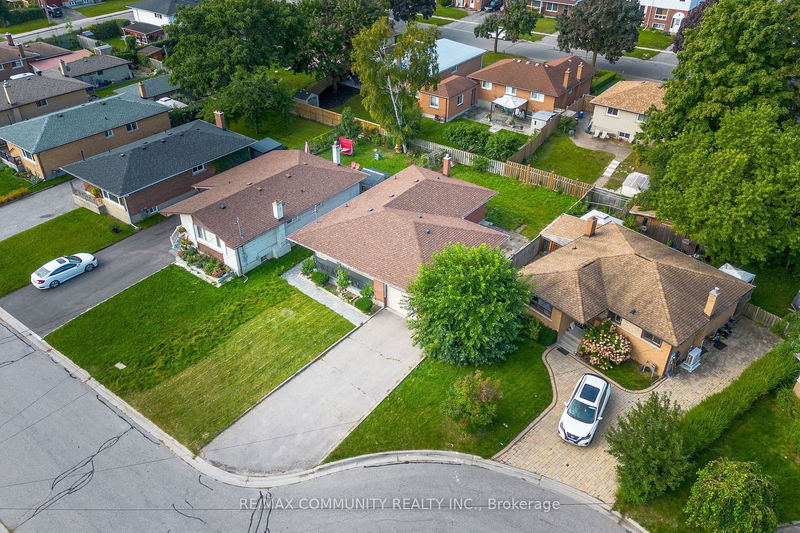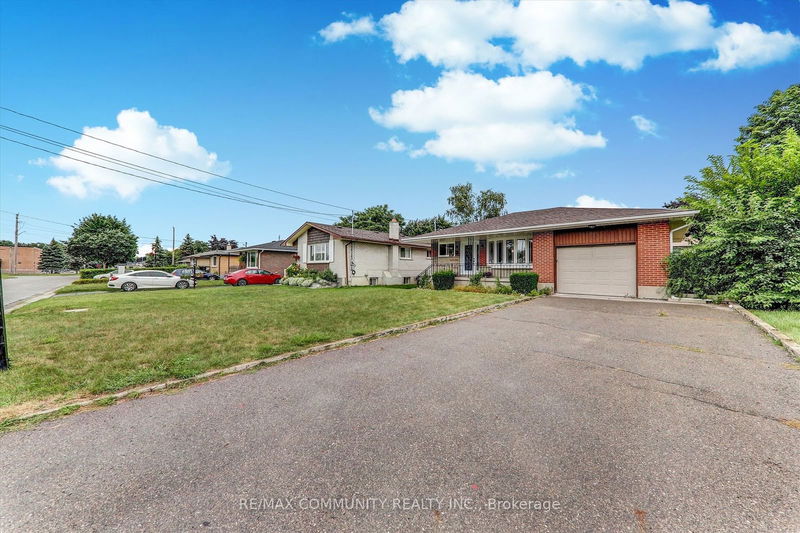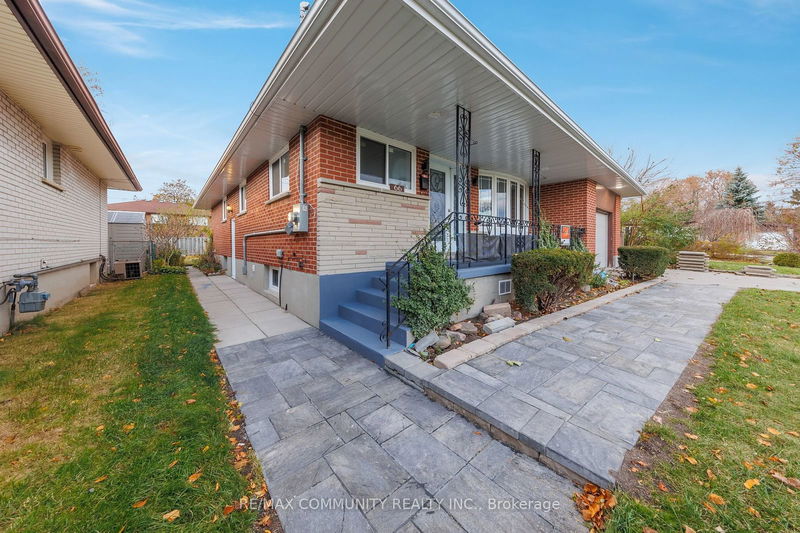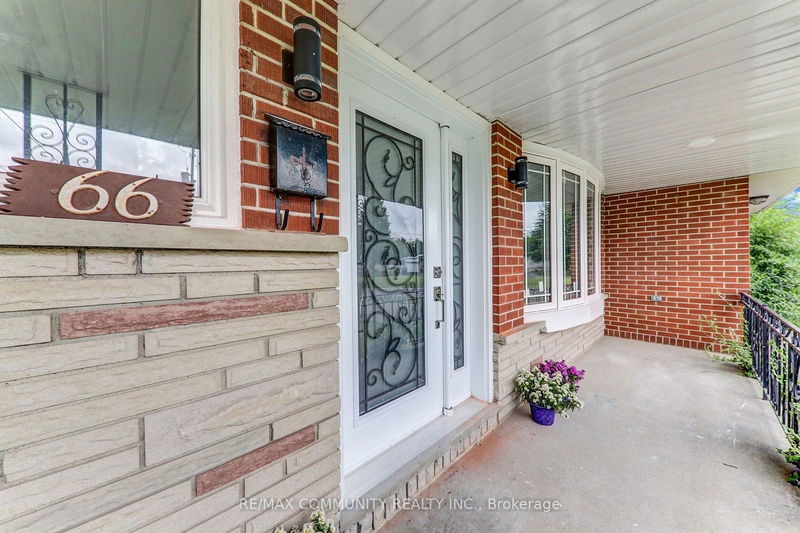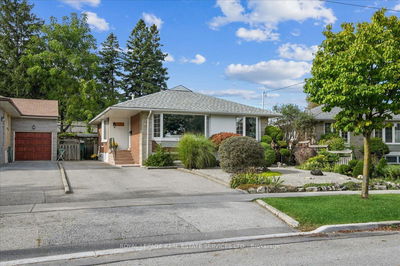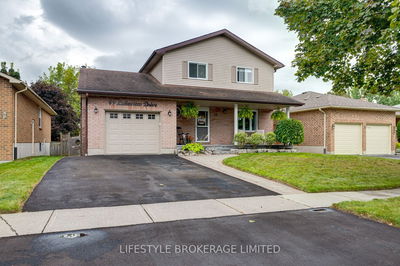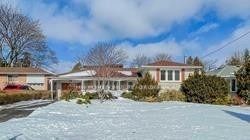66 Valdez
Vanier | Oshawa
$989,000.00
Listed 1 day ago
- 3 bed
- 5 bath
- - sqft
- 5.0 parking
- Detached
Instant Estimate
$1,038,022
+$49,022 compared to list price
Upper range
$1,104,475
Mid range
$1,038,022
Lower range
$971,569
Property history
- Now
- Listed on Oct 9, 2024
Listed for $989,000.00
1 day on market
- Sep 24, 2024
- 16 days ago
Terminated
Listed for $1,015,000.00 • 15 days on market
- Nov 8, 2023
- 11 months ago
Leased
Listed for $2,750.00 • about 1 month on market
Location & area
Schools nearby
Home Details
- Description
- Rare opportunity to own a magnificent property featuring a fully renovated home with 3 bedrooms on the main floor and 2 separate units in the basement no expense has been spared in the upgrades. The main floor offers a custom kitchen, brand new powder room & custom full washroom, beautiful engineered hardwood flooring throughout, along with 3 spacious bedrooms, & ensuite laundry. In the basement, Unit 1 offers a 1 Bed/1 Bath, complete with luxury vinyl flooring, ceramic tile in the kitchen, and a custom kitchen with ensuite laundry. Unit 2 features an open-concept custom kitchen, 2 oversized bedrooms, a spacious den, and 2 full washrooms, also with ensuite laundry. This property is ideal for both savvy investors and first-time homebuyers looking to maximize cashflow!
- Additional media
- -
- Property taxes
- $4,900.00 per year / $408.33 per month
- Basement
- Finished
- Basement
- Sep Entrance
- Year build
- -
- Type
- Detached
- Bedrooms
- 3 + 4
- Bathrooms
- 5
- Parking spots
- 5.0 Total | 1.0 Garage
- Floor
- -
- Balcony
- -
- Pool
- None
- External material
- Brick
- Roof type
- -
- Lot frontage
- -
- Lot depth
- -
- Heating
- Forced Air
- Fire place(s)
- N
- Main
- Living
- 20’0” x 12’0”
- Dining
- 20’12” x 10’12”
- Kitchen
- 8’0” x 10’12”
- Prim Bdrm
- 10’12” x 11’0”
- 2nd Br
- 9’11” x 10’12”
- 3rd Br
- 9’6” x 10’0”
- Bsmt
- Prim Bdrm
- 10’6” x 9’12”
- 2nd Br
- 10’12” x 7’9”
- Den
- 10’6” x 9’12”
- Kitchen
- 19’8” x 8’6”
- Prim Bdrm
- 10’12” x 11’0”
- Kitchen
- 8’0” x 11’0”
Listing Brokerage
- MLS® Listing
- E9390011
- Brokerage
- RE/MAX COMMUNITY REALTY INC.
Similar homes for sale
These homes have similar price range, details and proximity to 66 Valdez
