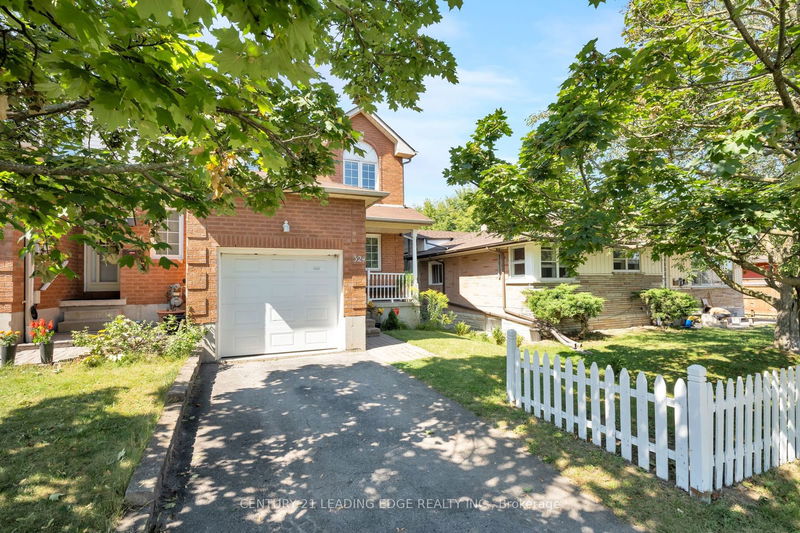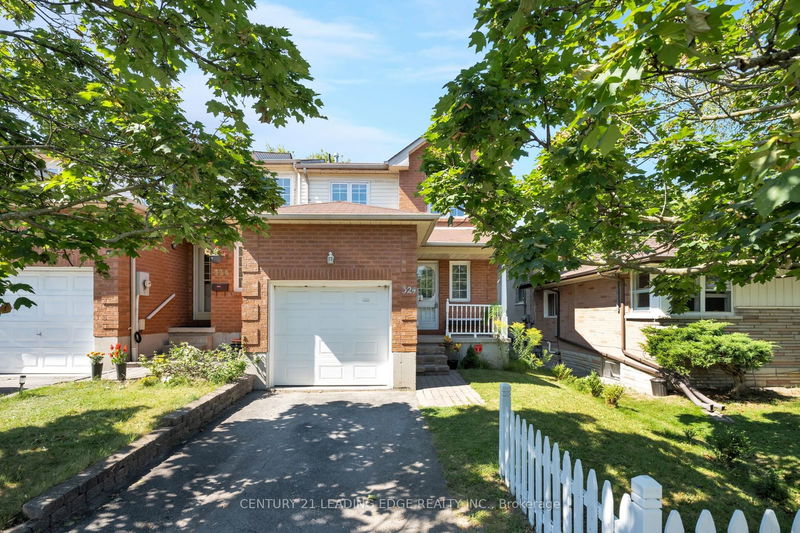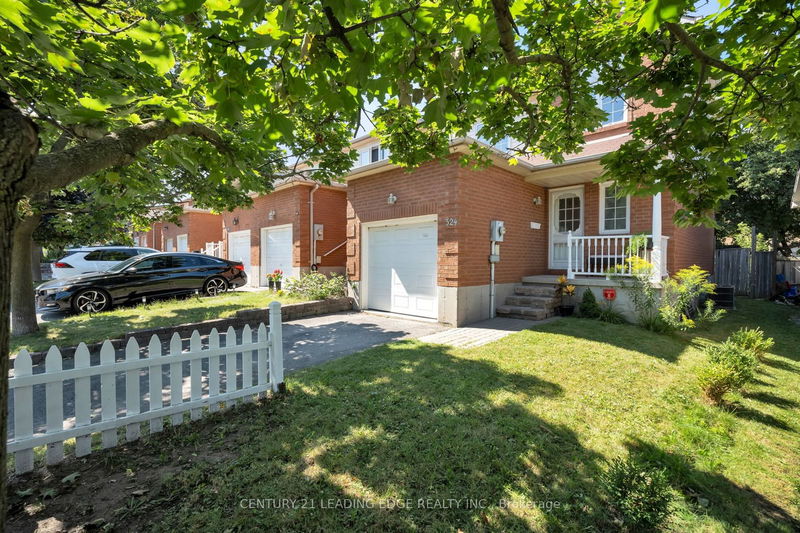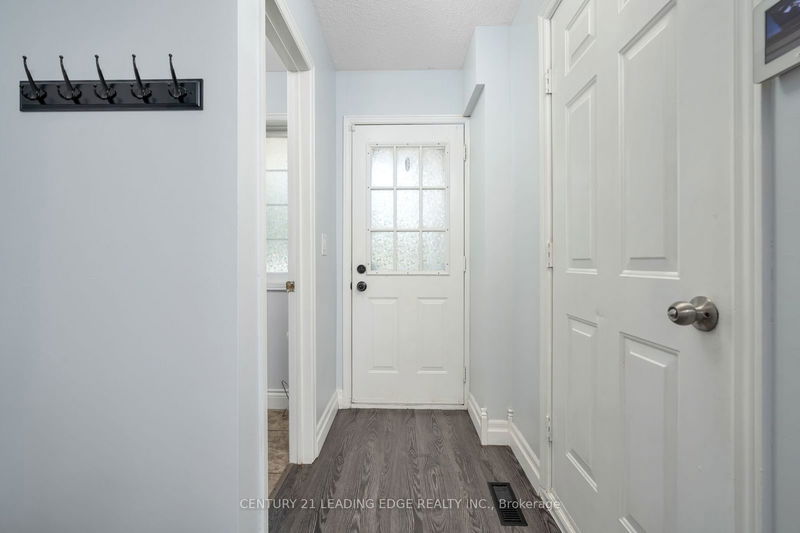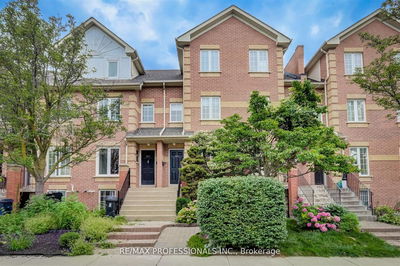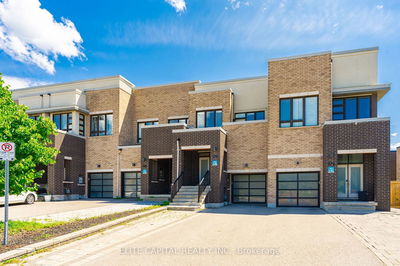324 Elgin
McLaughlin | Oshawa
$699,000.00
Listed 1 day ago
- 3 bed
- 3 bath
- - sqft
- 3.0 parking
- Att/Row/Twnhouse
Instant Estimate
$737,060
+$38,060 compared to list price
Upper range
$790,285
Mid range
$737,060
Lower range
$683,834
Property history
- Now
- Listed on Oct 9, 2024
Listed for $699,000.00
1 day on market
- Aug 16, 2024
- 2 months ago
Terminated
Listed for $729,000.00 • about 2 months on market
- Aug 8, 2024
- 2 months ago
Terminated
Listed for $650,000.00 • 8 days on market
Location & area
Schools nearby
Home Details
- Description
- Beautiful 3 bedroom, 3 bathroom end unit in a great location and family friendly neighborhood. Prime location and minutes away from Oshawa Mall, Costco, 401 and all other shopping and amenities. Huge eat in kitchen with lots of cabinets for ample storage. Dining room walks out to the big backyard which has a large deck which is great for entertaining. Upstairs there is a large primary bedroom with a walk in closet and ensuite washroom. The other bedrooms are good sized and there are 2 full washrooms upstairs. The basement is open concept and has lots of storage. 2-storey townhome and being an end unit it feels like a semi.
- Additional media
- -
- Property taxes
- $3,951.60 per year / $329.30 per month
- Basement
- Finished
- Year build
- 16-30
- Type
- Att/Row/Twnhouse
- Bedrooms
- 3
- Bathrooms
- 3
- Parking spots
- 3.0 Total | 1.0 Garage
- Floor
- -
- Balcony
- -
- Pool
- None
- External material
- Brick
- Roof type
- -
- Lot frontage
- -
- Lot depth
- -
- Heating
- Forced Air
- Fire place(s)
- N
- Main
- Living
- 9’8” x 14’8”
- Dining
- 8’11” x 14’9”
- 2nd
- Prim Bdrm
- 11’4” x 14’9”
- 2nd Br
- 8’3” x 9’6”
- 3rd Br
- 8’6” x 10’10”
- Bsmt
- Rec
- 13’4” x 21’2”
Listing Brokerage
- MLS® Listing
- E9390080
- Brokerage
- CENTURY 21 LEADING EDGE REALTY INC.
Similar homes for sale
These homes have similar price range, details and proximity to 324 Elgin

