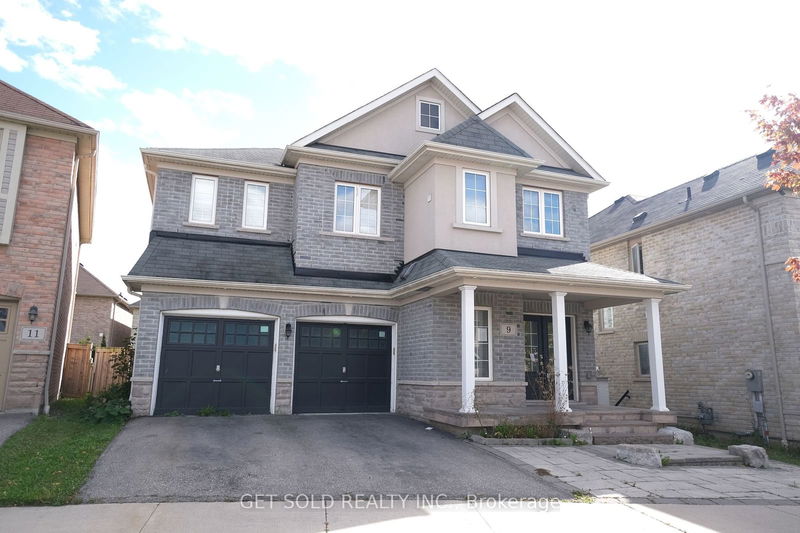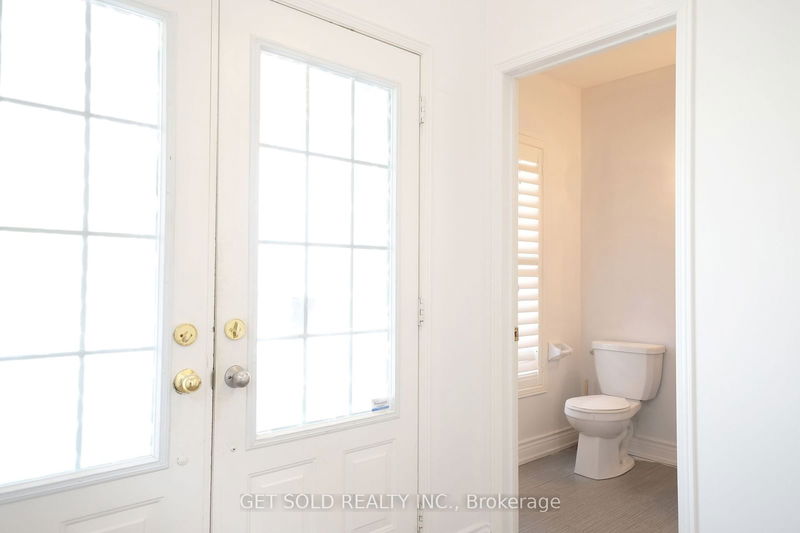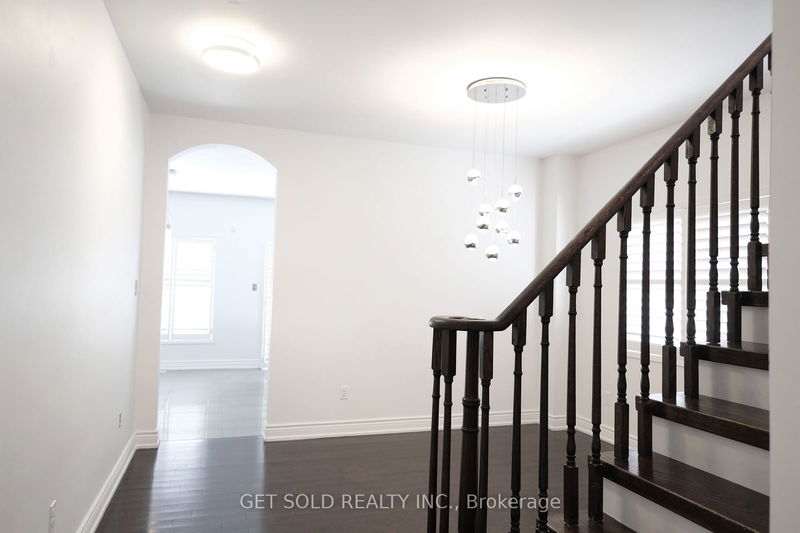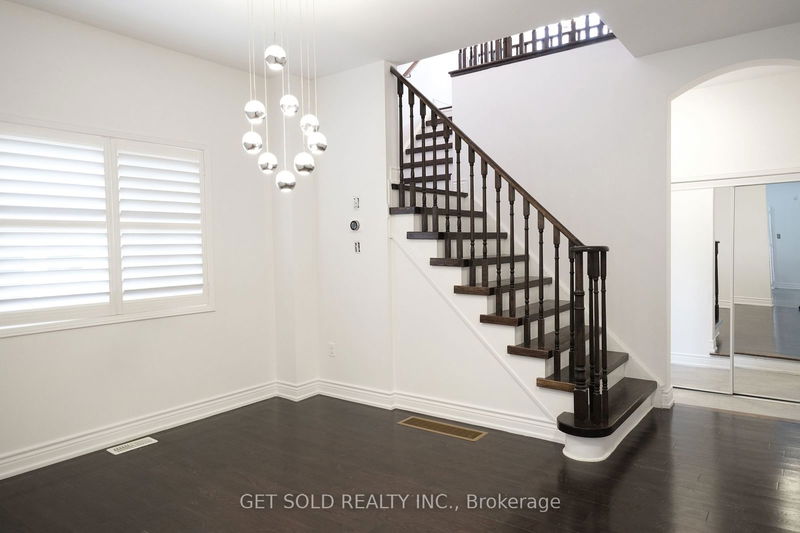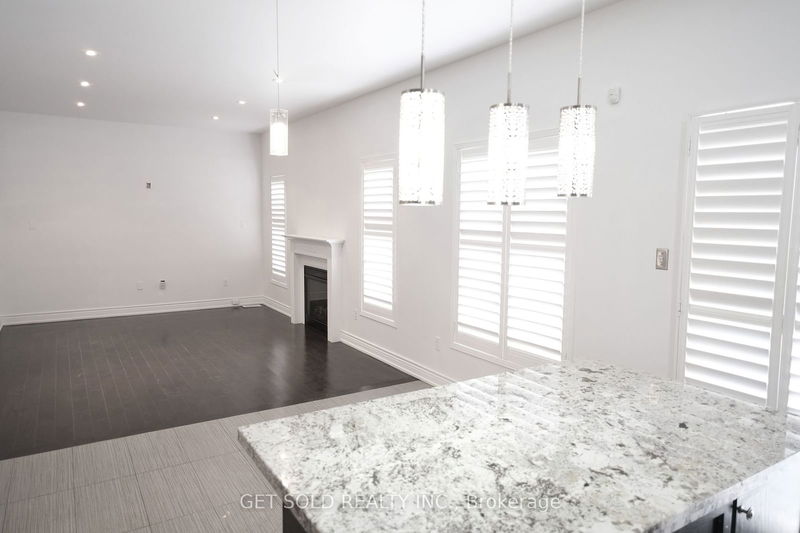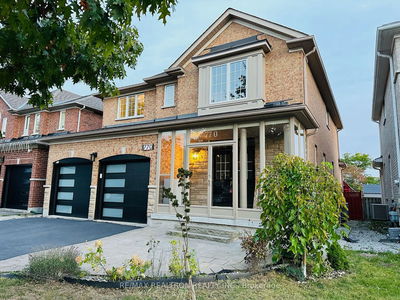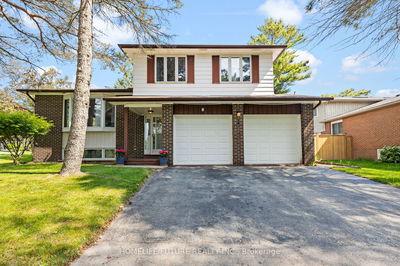9 Mchugh
Central East | Ajax
$1,299,000.00
Listed 4 days ago
- 4 bed
- 4 bath
- 2000-2500 sqft
- 4.0 parking
- Detached
Instant Estimate
$1,288,126
-$10,874 compared to list price
Upper range
$1,391,225
Mid range
$1,288,126
Lower range
$1,185,026
Property history
- Now
- Listed on Oct 9, 2024
Listed for $1,299,000.00
4 days on market
- Jun 11, 2024
- 4 months ago
Sold for $1,175,000.00
Listed for $1,175,000.00 • about 2 months on market
- Feb 21, 2024
- 8 months ago
Expired
Listed for $3,600.00 • 3 months on market
- Jan 26, 2023
- 2 years ago
Terminated
Listed for $3,500.00 • 29 days on market
- Jan 26, 2023
- 2 years ago
Terminated
Listed for $2,000.00 • 29 days on market
Location & area
Schools nearby
Home Details
- Description
- **POWER OF SALE** Welcome To This Gorgeous 4 Bedroom Home Which Includes A 2 Bedroom Full Nanny Suite In Basement With Separate Entrance. This Home Is Situated On A Premium Pie Shaped Lot With Large Deck And Glass Railing. Step Through The Double Door Entrance To This Newly Painted Home. Large Dining Room Welcomes You F As You Walk Through To The Open Concept Family Room With Gas Fireplace. Large Eat-In Kitchen Features Quartz Counters, Centre Island And S/S Appliances. Gorgeous Staircase Leads To 4 Large Bedrooms Including A Master Suite Featuring His/Her Walk In Closets And 4 Pc. Ensuite. Upstairs Laundry, Pot Lites Throughout Bring Lots Of Light To The Home. Hardwood Floors Throughout, For Easy Maintenance. Basement Is finished With Separate Entrance And Features 2 Bedrooms, Kitchen, Laundry And Family Room. Perfect For your Extended Family Or Rental Potential. Double Car Garage And Space for 4 Cars. Close To All Amenities Including Amazon Warehouse (walking distance). This Home Will Not Last Long, Call Today For a Showing.
- Additional media
- https://vimeo.com/1018018497
- Property taxes
- $6,723.29 per year / $560.27 per month
- Basement
- Apartment
- Basement
- Sep Entrance
- Year build
- 6-15
- Type
- Detached
- Bedrooms
- 4 + 2
- Bathrooms
- 4
- Parking spots
- 4.0 Total | 2.0 Garage
- Floor
- -
- Balcony
- -
- Pool
- None
- External material
- Brick
- Roof type
- -
- Lot frontage
- -
- Lot depth
- -
- Heating
- Forced Air
- Fire place(s)
- Y
- Main
- Family
- 18’10” x 11’5”
- Dining
- 13’4” x 14’6”
- Kitchen
- 13’2” x 12’12”
- 2nd
- Prim Bdrm
- 19’1” x 13’8”
- 2nd Br
- 11’3” x 12’10”
- 3rd Br
- 10’11” x 10’2”
- 4th Br
- 9’1” x 9’8”
- Bsmt
- Kitchen
- 8’2” x 11’4”
- Living
- 12’4” x 11’4”
- 5th Br
- 12’8” x 10’2”
- Br
- 12’9” x 11’9”
- Laundry
- 8’0” x 6’9”
Listing Brokerage
- MLS® Listing
- E9390145
- Brokerage
- GET SOLD REALTY INC.
Similar homes for sale
These homes have similar price range, details and proximity to 9 Mchugh
