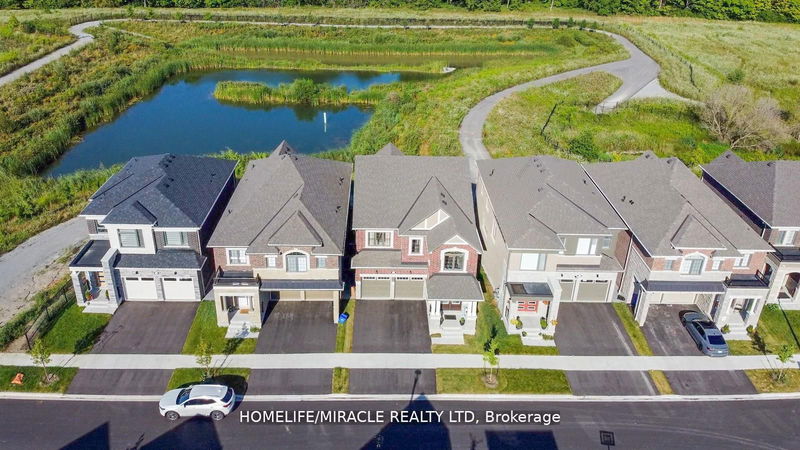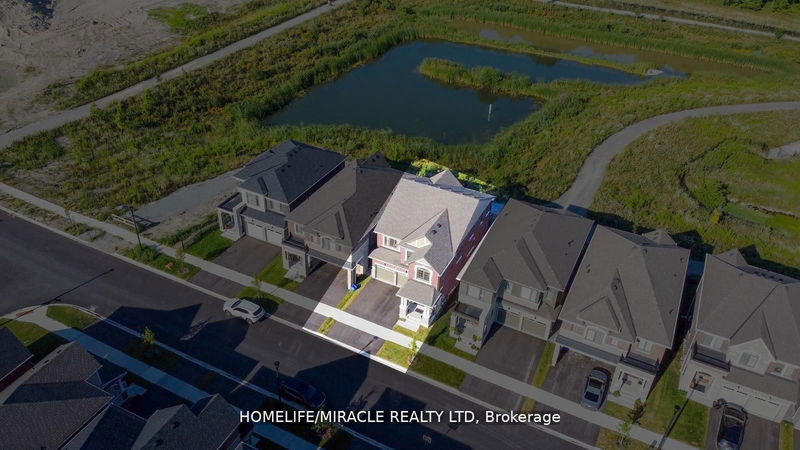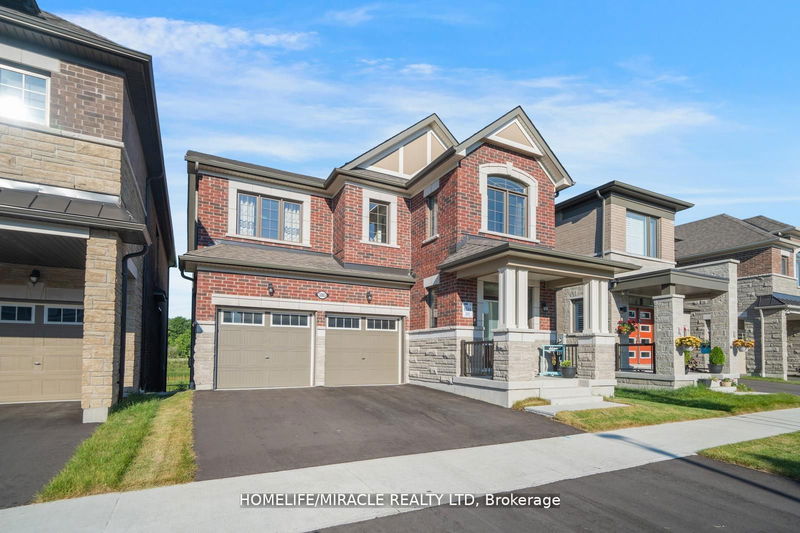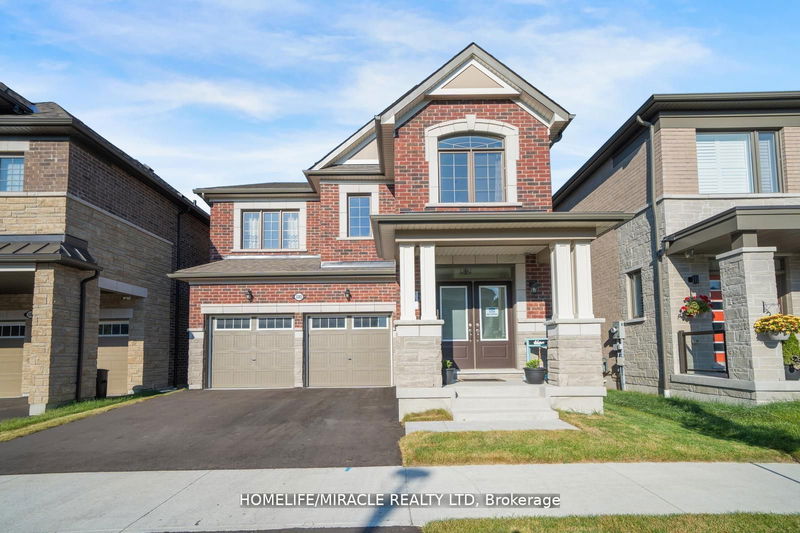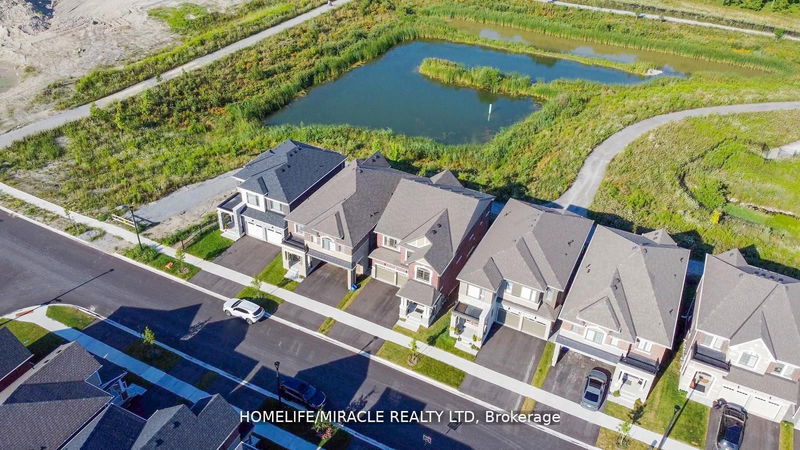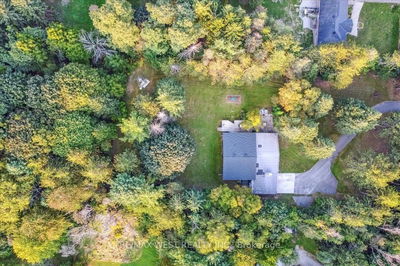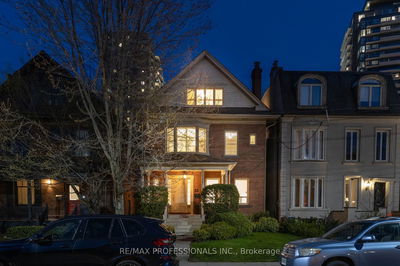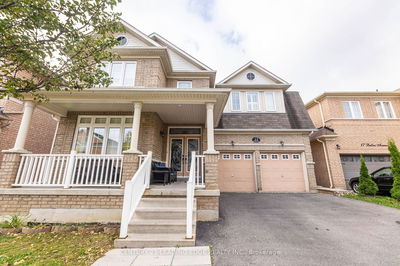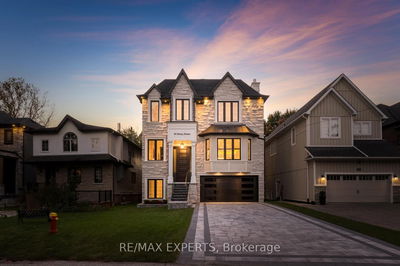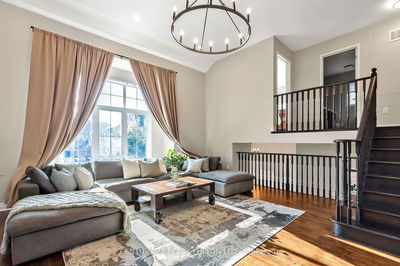3283 Turnstone
Rural Pickering | Pickering
$1,398,000.00
Listed 2 days ago
- 4 bed
- 4 bath
- 2500-3000 sqft
- 4.0 parking
- Detached
Instant Estimate
$1,432,450
+$34,450 compared to list price
Upper range
$1,551,410
Mid range
$1,432,450
Lower range
$1,313,491
Property history
- Now
- Listed on Oct 9, 2024
Listed for $1,398,000.00
2 days on market
- Sep 23, 2024
- 18 days ago
Terminated
Listed for $1,498,000.00 • 16 days on market
- Aug 29, 2024
- 1 month ago
Terminated
Listed for $1,399,000.00 • 25 days on market
- Aug 13, 2024
- 2 months ago
Terminated
Listed for $1,399,000.00 • 16 days on market
Location & area
Schools nearby
Home Details
- Description
- Stunning 1-year-old 4 bedroom 4 Bath, Detached Double Car Garage with Walk-out Basement & Ravine lot in beautiful area of Seaton community. Lot Premium $60,000 paid to the builder. Loaded with upgrades over $110,000. Open-concept, Extra-wide Oak hardwood flooring on both floors, Open to above Oak staircase with iron pickets, Grande upgraded kitchen with premium GE Caf appliances (Hardwood floor, Granite counter, Gas Cooktop), Smooth ceiling on both floors, Luxurious Primary bath oasis with HIS & HER (5 Piece Ensuite), Standing Glass Shower in Master & Main bath. Walk-ins in every room and 2 additional Walk-ins on the main floor. Upgraded 5-inch Baseboards. Gas-fireplace, 3 pc rough-in basement, 200 amp service. Located close to 401/407/412 highways and Pickering of luxury & convenience.
- Additional media
- -
- Property taxes
- $8,897.78 per year / $741.48 per month
- Basement
- Full
- Basement
- Sep Entrance
- Year build
- 0-5
- Type
- Detached
- Bedrooms
- 4
- Bathrooms
- 4
- Parking spots
- 4.0 Total | 2.0 Garage
- Floor
- -
- Balcony
- -
- Pool
- None
- External material
- Brick
- Roof type
- -
- Lot frontage
- -
- Lot depth
- -
- Heating
- Forced Air
- Fire place(s)
- Y
- Main
- Kitchen
- 8’12” x 12’6”
- Living
- 15’1” x 15’6”
- Dining
- 10’7” x 12’4”
- Breakfast
- 9’6” x 12’6”
- Upper
- Prim Bdrm
- 15’3” x 15’6”
- 2nd Br
- 10’11” x 11’6”
- 3rd Br
- 10’11” x 11’12”
- 4th Br
- 11’11” x 11’8”
Listing Brokerage
- MLS® Listing
- E9390183
- Brokerage
- HOMELIFE/MIRACLE REALTY LTD
Similar homes for sale
These homes have similar price range, details and proximity to 3283 Turnstone
