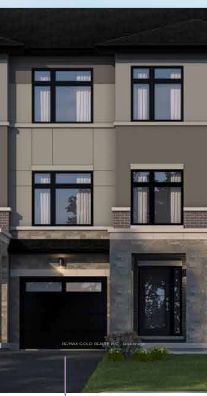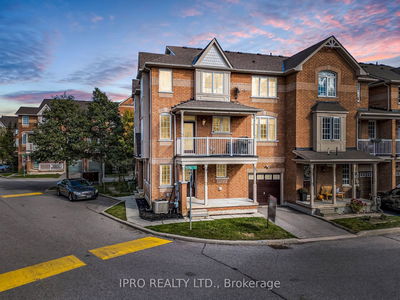525 - 188 Bonis
Tam O'Shanter-Sullivan | Toronto
$699,000.00
Listed about 21 hours ago
- 3 bed
- 3 bath
- 1800-1999 sqft
- 2.0 parking
- Condo Townhouse
Instant Estimate
$740,326
+$41,326 compared to list price
Upper range
$802,114
Mid range
$740,326
Lower range
$678,539
Property history
- Now
- Listed on Oct 10, 2024
Listed for $699,000.00
1 day on market
Location & area
Schools nearby
Home Details
- Description
- Tam O'Shanter Casitas By Tridel, A Luxury Townhouse Complex Sits Near Kennedy And Sheppard In Scarborough's Tam O'shanter Sullivan Neighbourhood, A Secure 24 Hr Gatehouse Community. This Almost 2,000 Sq.ft. Suite Is One Of The Largest End Unit With A Sunny South Exposure. Freshly Painted. Living Room Walk Outo To The Open Balcony. A Separate Open Concept Dining Room. Family Room At Second Level. Large Eat-in Kitchen With A Sunlit Breakfast Area. Newer Stainless Steel Appliances. New Lighting Fixtures. Skylite Over Staircase. A Walk-in Closet, 6-pc Ensuite With A Corner Tub & Separate Shower In Private Primary Bedroom. Another 2 Entrances Provide Indoor Elevator Access To The Underground Parking Garage. Enjoy The Great Facilities Like The Indoor Pool, Sauna, Exercise Room While Living In A Spacious 3-bedroom Townhouse. Walk To Agincourt Mall, Walmart, No Frills, Restaurants, Go Station, School, Ttc, Gold Course. East Access To Hwy 401.
- Additional media
- -
- Property taxes
- $3,304.64 per year / $275.39 per month
- Condo fees
- $1,111.42
- Basement
- None
- Year build
- -
- Type
- Condo Townhouse
- Bedrooms
- 3
- Bathrooms
- 3
- Pet rules
- Restrict
- Parking spots
- 2.0 Total | 2.0 Garage
- Parking types
- Owned
- Floor
- -
- Balcony
- Open
- Pool
- -
- External material
- Concrete
- Roof type
- -
- Lot frontage
- -
- Lot depth
- -
- Heating
- Forced Air
- Fire place(s)
- N
- Locker
- Owned
- Building amenities
- -
- Main
- Living
- 17’7” x 10’10”
- Dining
- 9’1” x 8’5”
- Kitchen
- 18’7” x 7’12”
- 2nd
- Family
- 12’3” x 10’8”
- 2nd Br
- 15’4” x 9’9”
- 3rd Br
- 11’1” x 9’1”
- 3rd
- Prim Bdrm
- 19’3” x 13’3”
Listing Brokerage
- MLS® Listing
- E9391529
- Brokerage
- CENTURY 21 KING`S QUAY REAL ESTATE INC.
Similar homes for sale
These homes have similar price range, details and proximity to 188 Bonis




