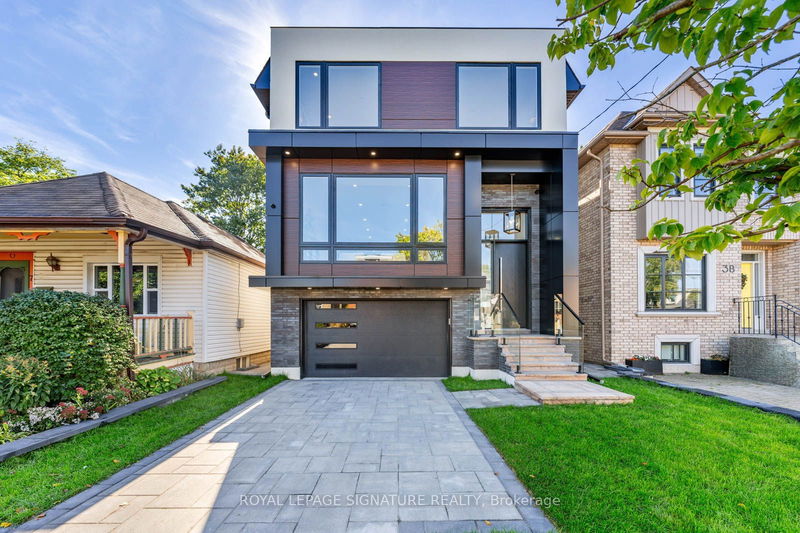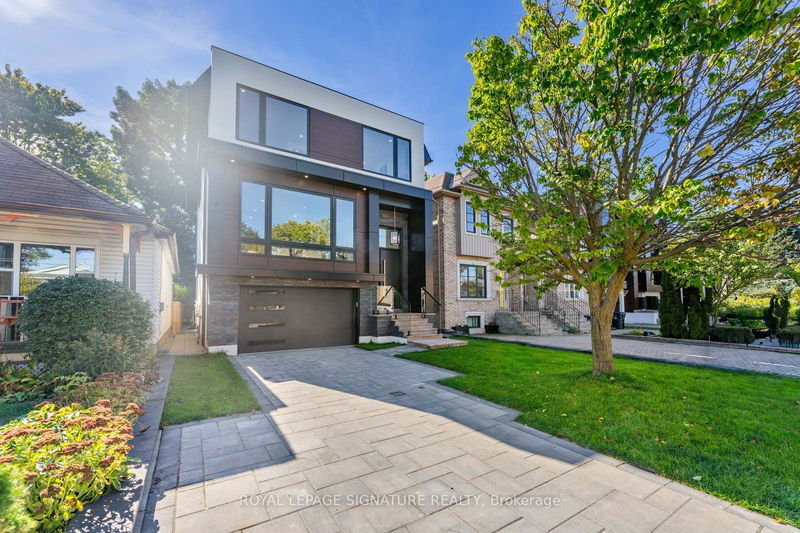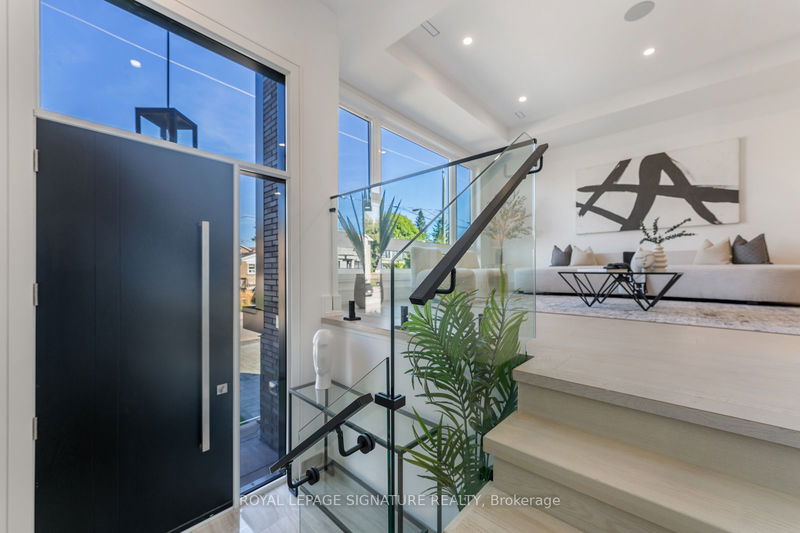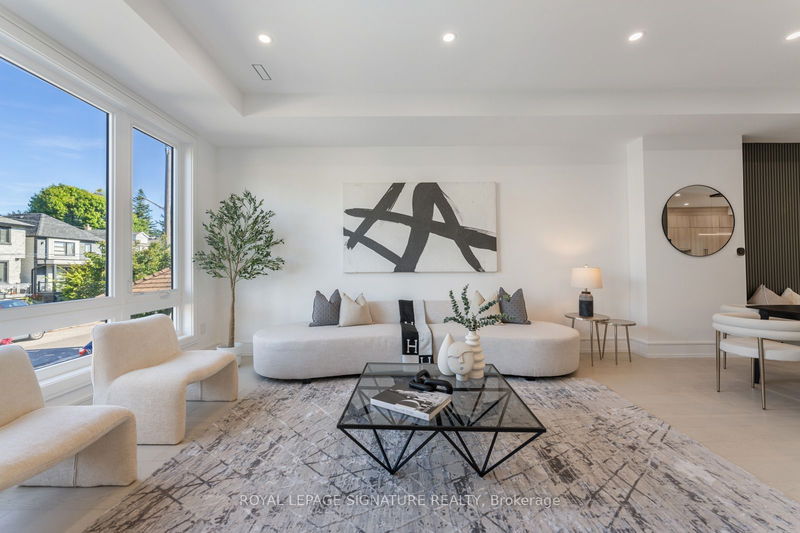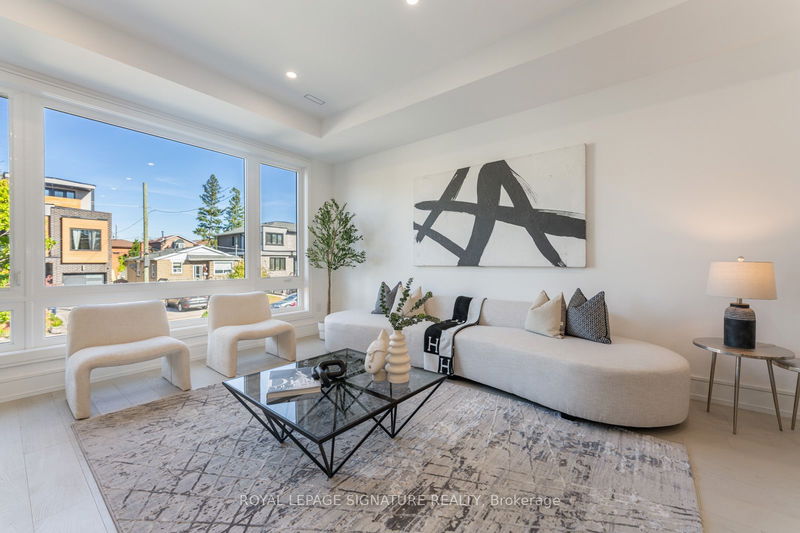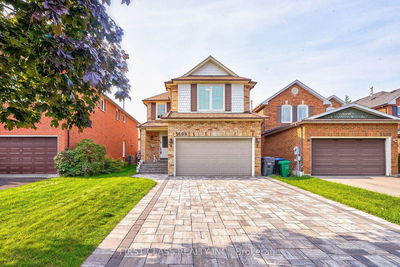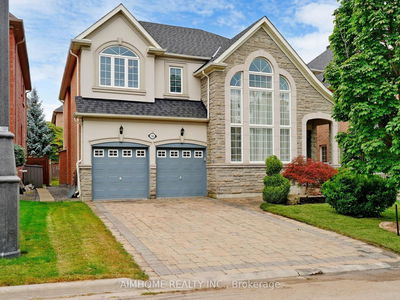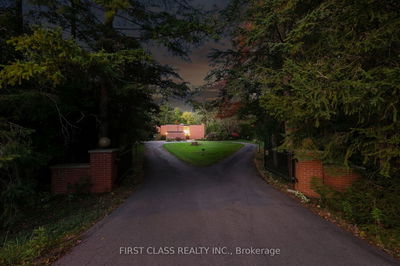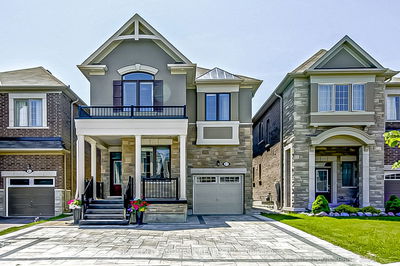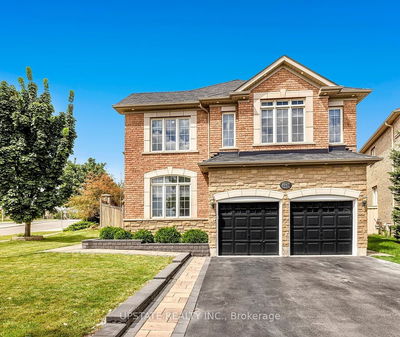5 Holborne
Danforth Village-East York | Toronto
$2,499,000.00
Listed 2 days ago
- 4 bed
- 5 bath
- - sqft
- 3.0 parking
- Detached
Instant Estimate
$2,462,180
-$36,821 compared to list price
Upper range
$2,793,439
Mid range
$2,462,180
Lower range
$2,130,920
Property history
- Now
- Listed on Oct 10, 2024
Listed for $2,499,000.00
2 days on market
- Apr 6, 2023
- 2 years ago
Sold for $1,025,800.00
Listed for $699,000.00 • 9 days on market
Location & area
Schools nearby
Home Details
- Description
- Step into 5 Holborne Ave and experience the epitome of modern luxury. This custom-built home boasts expansive living spaces and an abundance of natural light. The open concept main floor is absolutely stunning with gorgeous engineered hardwood floors, impressive floor-to-ceiling windows, sleek LED lighting, and built-in speakers for a perfect entertaining atmosphere! The open-concept dining room seamlessly flows into the heart of the home, a spacious family room with a striking modern feature wall, cozy fireplace, and built-in shelving. The chef's kitchen is a culinary dream, outfitted with high-end stainless steel appliances, a gas stovetop, built-in wall oven, dishwasher, and elegant quartz countertops and backsplash. A center island with seating, ample cabinetry, and modern fixtures complete this well-designed space. Double door walkout to the spacious deck creates a seamless transition to outdoor entertaining overlooking a private, fully fenced backyard! Retreat to the luxurious primary suite that feels like a private hotel getaway. Enjoy large window for natural light, a glamorous walk-through closet with built-in shelving, and a stunning 7-piece ensuite featuring a double vanity and a wet room with a soaker tub inside a sleek glass shower. Three additional generously sized bedrooms, all with large windows and ample built-in closets, provide comfort and style for the entire family. The fully finished basement with stunning 11Ft Ceilings offers a wealth of possibilities, including a large recreation room with a separate entrance walkout to the backyard, a second kitchen, an additional bedroom, and a 4-piece bath, perfect for an in-law or nanny suite, or to accommodate guests.
- Additional media
- http://www.5holborne.com/mls
- Property taxes
- $0.00 per year / $0.00 per month
- Basement
- Finished
- Basement
- Walk-Up
- Year build
- -
- Type
- Detached
- Bedrooms
- 4 + 1
- Bathrooms
- 5
- Parking spots
- 3.0 Total | 1.5 Garage
- Floor
- -
- Balcony
- -
- Pool
- None
- External material
- Brick
- Roof type
- -
- Lot frontage
- -
- Lot depth
- -
- Heating
- Forced Air
- Fire place(s)
- Y
- Main
- Living
- 18’2” x 15’5”
- Dining
- 13’5” x 9’2”
- Family
- 13’4” x 17’1”
- Kitchen
- 8’2” x 16’1”
- 2nd
- Prim Bdrm
- 15’3” x 13’1”
- 2nd Br
- 8’6” x 10’6”
- 3rd Br
- 12’2” x 9’10”
- 4th Br
- 12’10” x 9’10”
- Bsmt
- Kitchen
- 9’2” x 11’10”
- Living
- 10’6” x 7’10”
- Br
- 9’2” x 11’2”
Listing Brokerage
- MLS® Listing
- E9391645
- Brokerage
- ROYAL LEPAGE SIGNATURE REALTY
Similar homes for sale
These homes have similar price range, details and proximity to 5 Holborne
