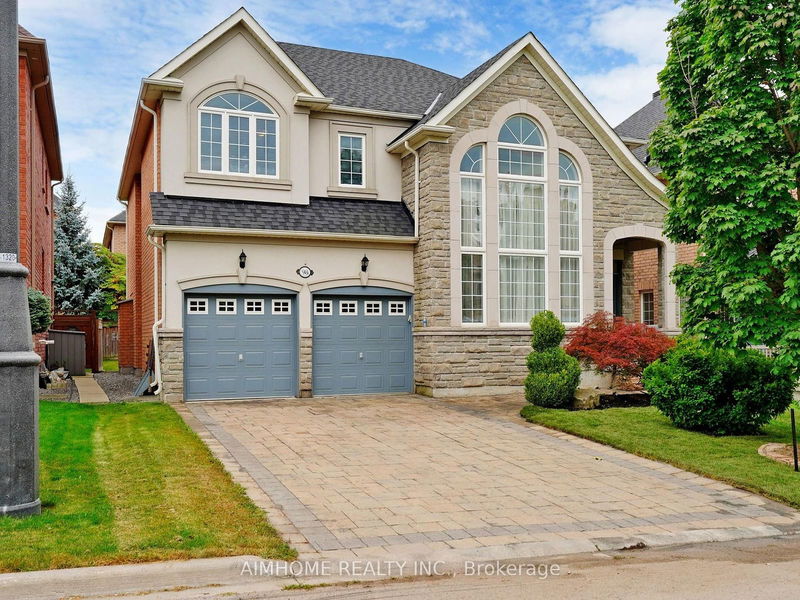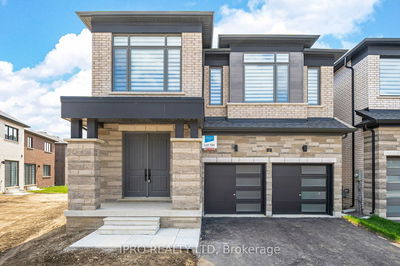98 Ames
Bayview Northeast | Aurora
$1,898,000.00
Listed 15 days ago
- 4 bed
- 4 bath
- 3500-5000 sqft
- 6.0 parking
- Detached
Instant Estimate
$1,914,286
+$16,286 compared to list price
Upper range
$2,133,110
Mid range
$1,914,286
Lower range
$1,695,462
Property history
- Now
- Listed on Sep 22, 2024
Listed for $1,898,000.00
15 days on market
Location & area
Schools nearby
Home Details
- Description
- Stunning 4+1 bedrooms 4 bathroom with 2 car garage detached home on ~50ft wide lot. Quiet and child-safe crescent. Open above 18ft hight living room ceiling with huge picturesque windows. Lucky house number 98. South facing backyard. Double front door. No side walk front of house. Separate office room on main floor can be 5th bedroom. Open Concept. Main floor 9ft high ceiling. Upgraded kitchen with brand new stove, quartz countertops, backsplash, and large center island. Separate Pantry. Sunlight filled Large family room w/gas fireplace. Large 4 bedrooms upstairs plus a den. Hardwood floor through out. Crown molding on main and 2nd floor. Upgraded crystal lights. Front Interlocked driveway. Fenced backyard with large wood deck. Roof was replaced 2 years ago. Step to new Dr. G.W. Williams Secondary School(IB program). Close To Community Center, Go Train, Schools, Parks, T&T, Plaza, Longo's, Wal-Mart, LA Fitness, Restaurants,404 etc.
- Additional media
- https://www.winsold.com/tour/369488
- Property taxes
- $7,926.57 per year / $660.55 per month
- Basement
- Unfinished
- Year build
- -
- Type
- Detached
- Bedrooms
- 4 + 1
- Bathrooms
- 4
- Parking spots
- 6.0 Total | 2.0 Garage
- Floor
- -
- Balcony
- -
- Pool
- None
- External material
- Stone
- Roof type
- -
- Lot frontage
- -
- Lot depth
- -
- Heating
- Forced Air
- Fire place(s)
- Y
- Main
- Living
- 14’0” x 11’6”
- Dining
- 14’0” x 11’6”
- Great Rm
- 18’0” x 14’0”
- Kitchen
- 14’0” x 11’6”
- Breakfast
- 13’12” x 10’0”
- Office
- 10’0” x 10’0”
- Foyer
- 11’4” x 6’9”
- 2nd
- Prim Bdrm
- 16’12” x 14’0”
- 2nd Br
- 15’10” x 12’5”
- 3rd Br
- 12’12” x 12’12”
- 4th Br
- 14’0” x 12’12”
- Den
- 15’8” x 11’4”
Listing Brokerage
- MLS® Listing
- N9362719
- Brokerage
- AIMHOME REALTY INC.
Similar homes for sale
These homes have similar price range, details and proximity to 98 Ames









