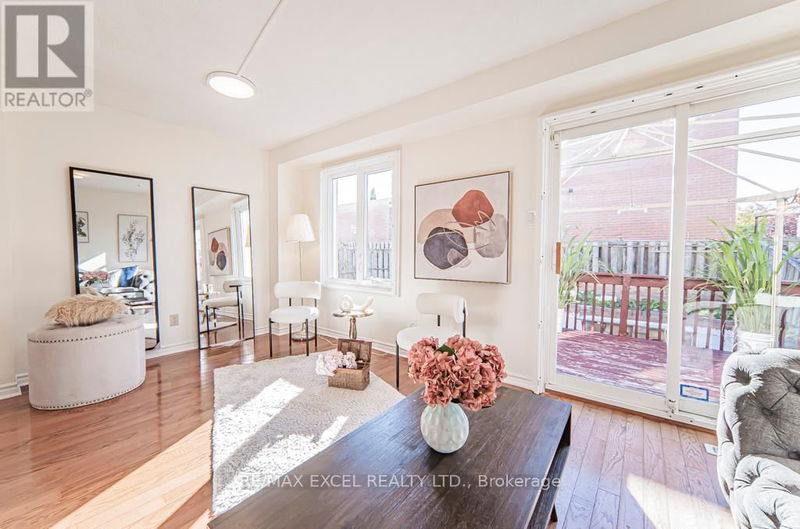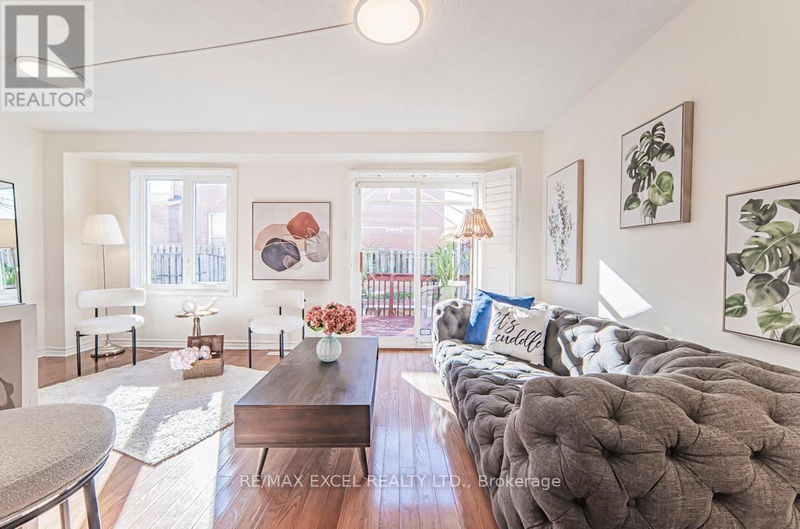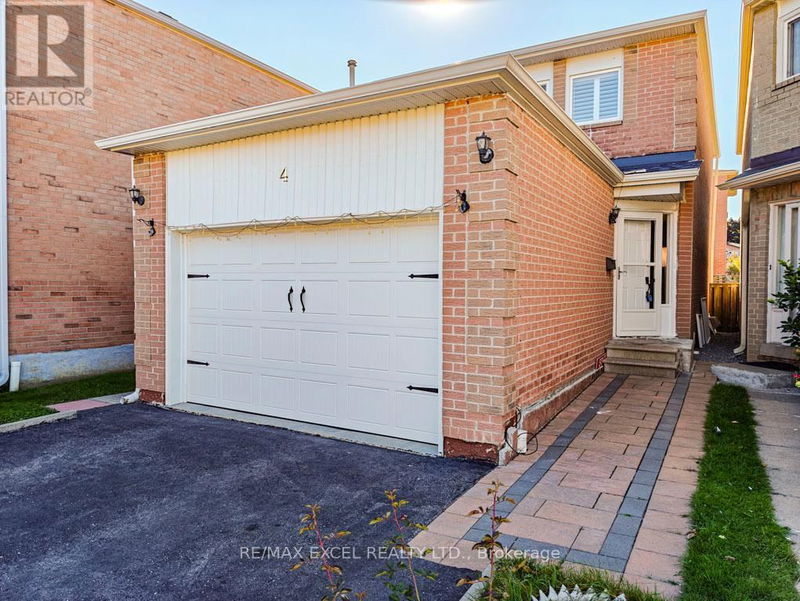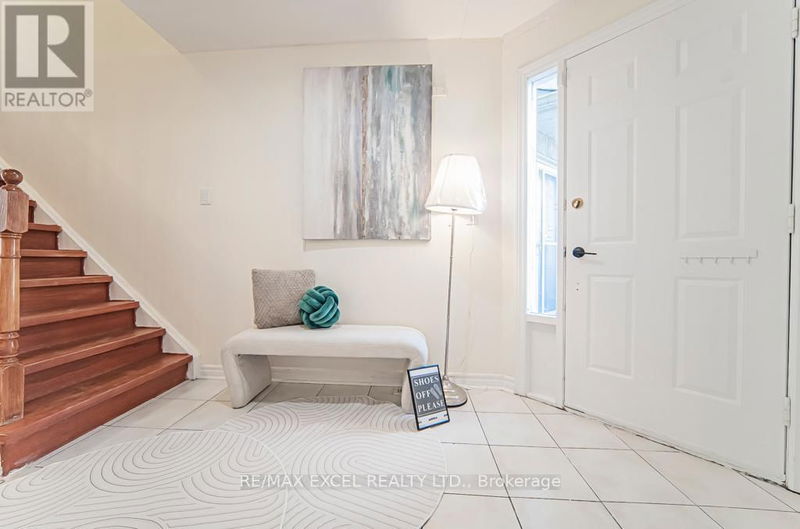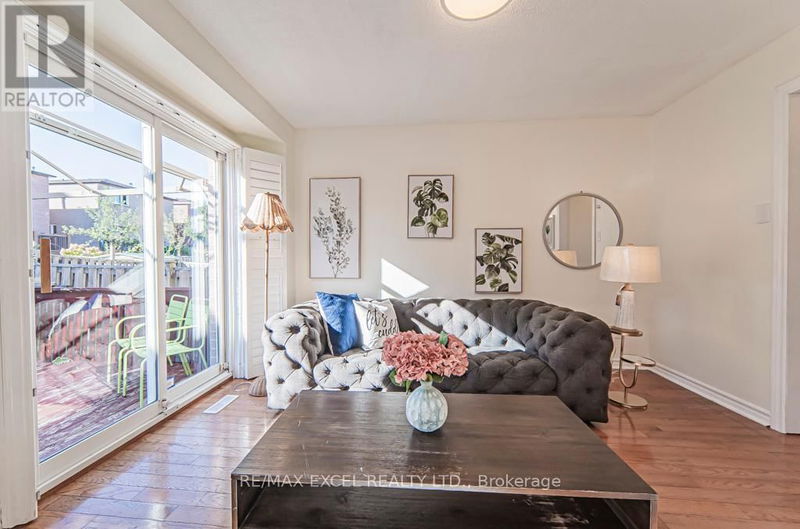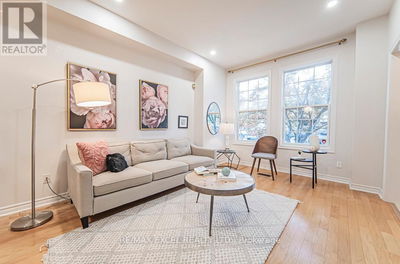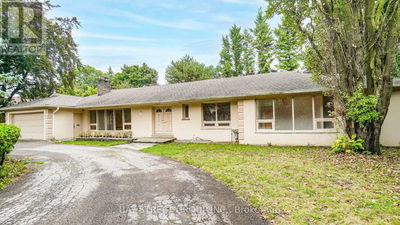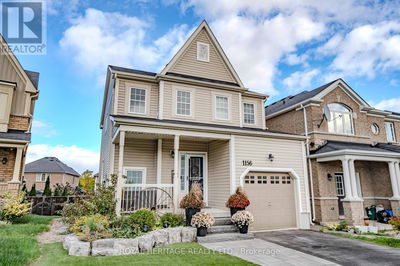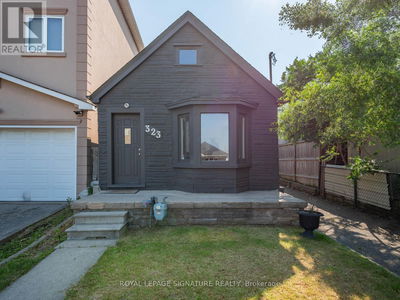4 Flatwoods
Milliken | Toronto (Milliken)
$899,000.00
Listed about 6 hours ago
- 3 bed
- 3 bath
- - sqft
- 4 parking
- Single Family
Open House
Property history
- Now
- Listed on Oct 10, 2024
Listed for $899,000.00
0 days on market
Location & area
Schools nearby
Home Details
- Description
- Check out this Most Affordable Detach home in Markham, pay the price of a small town home but enjoy the privacy of a fully detach property with big front and backyard! Be Impressed By This Rare Find 3+2Bedrooms Beautiful Home With approx 1500 sqf Above Ground Living Space In Markham High Demand Neighborhood! It can be your sweet family home that fits good size family or investment property with good rental income. Boutique design with open concept with Practical Layout on main, large size of bedrooms on second. Fully finished basement apartment with 2 full bedrooms, kitchen and bath. Bathroom on Main upgraded to 3 pcs shower. Newly painted, Pot lights/ New AC/garage door/hardwood Floor T/O/Quartz Countertop/Large Bedrooms with lots of sunlight/California shutters/large Driveway/Large Backyard With Deck and lots of planting spaces, And Many More Upgrades! Steps To TTC, pacific mall, Parks And Ravine, Top Ranking School! **** EXTRAS **** All Elf's, All Window Covering, Fridges, Stove, rangehood, Washer and Dryer (id:39198)
- Additional media
- https://my.matterport.com/show/?m=h93yEVpUhJF
- Property taxes
- $4,337.44 per year / $361.45 per month
- Basement
- Finished, N/A
- Year build
- -
- Type
- Single Family
- Bedrooms
- 3 + 2
- Bathrooms
- 3
- Parking spots
- 4 Total
- Floor
- Tile, Hardwood
- Balcony
- -
- Pool
- -
- External material
- Brick
- Roof type
- -
- Lot frontage
- -
- Lot depth
- -
- Heating
- Forced air, Natural gas
- Fire place(s)
- -
- Basement
- Bedroom
- 13’1” x 8’10”
- Bedroom
- 10’2” x 7’10”
- Recreational, Games room
- 14’1” x 7’10”
- Main level
- Kitchen
- 8’10” x 8’10”
- Living room
- 17’9” x 12’10”
- Dining room
- 17’9” x 12’10”
- Eating area
- 10’2” x 6’11”
- Foyer
- 10’10” x 7’3”
- Second level
- Primary Bedroom
- 15’1” x 10’10”
- Bedroom 2
- 10’6” x 8’2”
- Bedroom 3
- 10’6” x 9’2”
Listing Brokerage
- MLS® Listing
- E9391728
- Brokerage
- RE/MAX EXCEL REALTY LTD.
Similar homes for sale
These homes have similar price range, details and proximity to 4 Flatwoods
