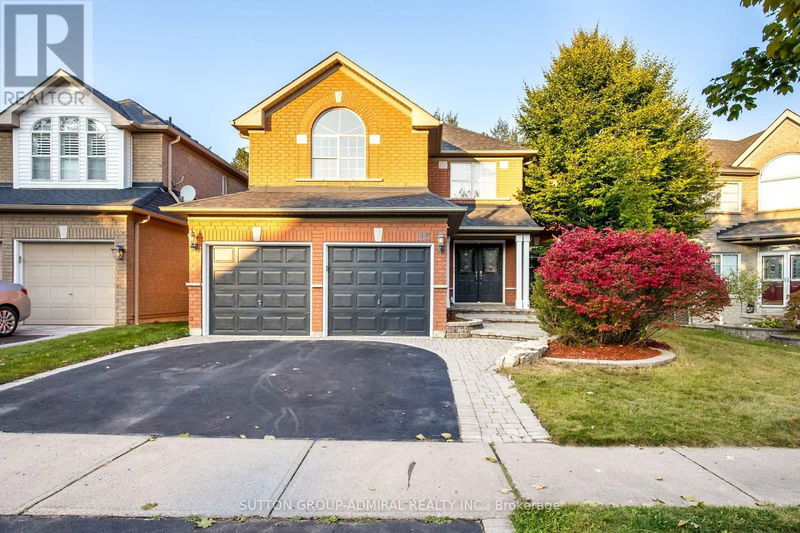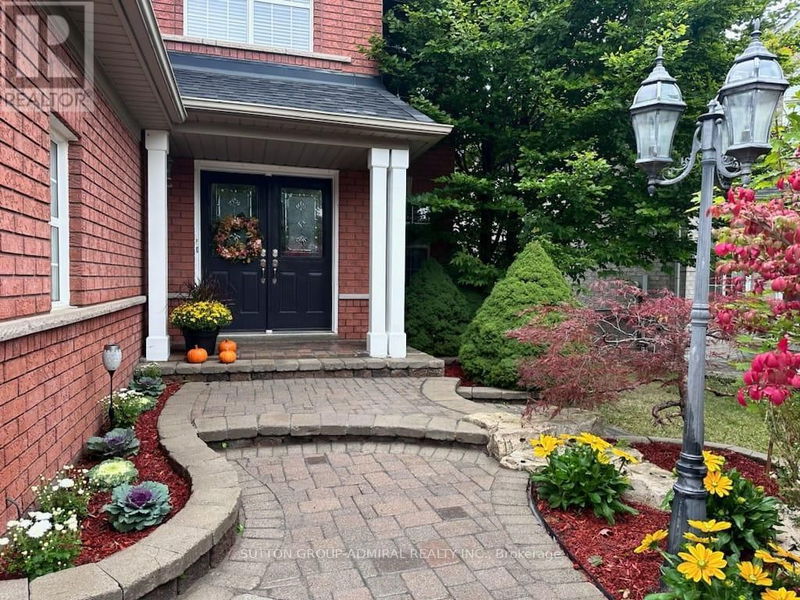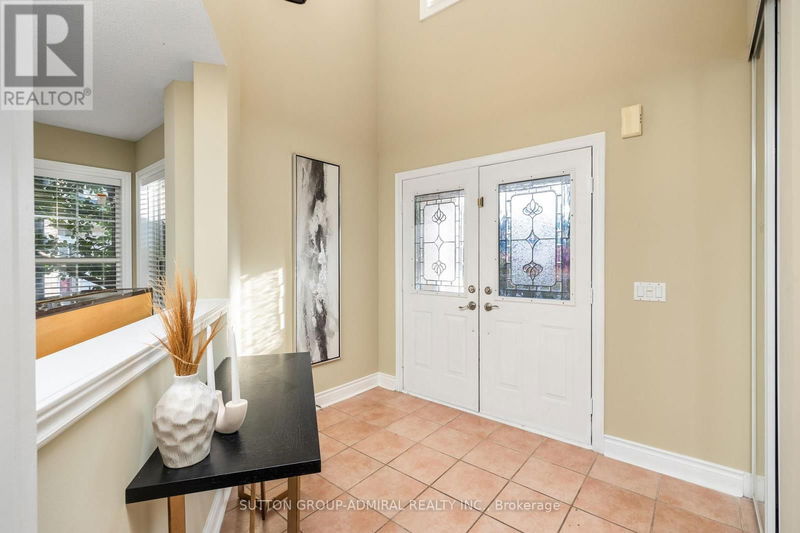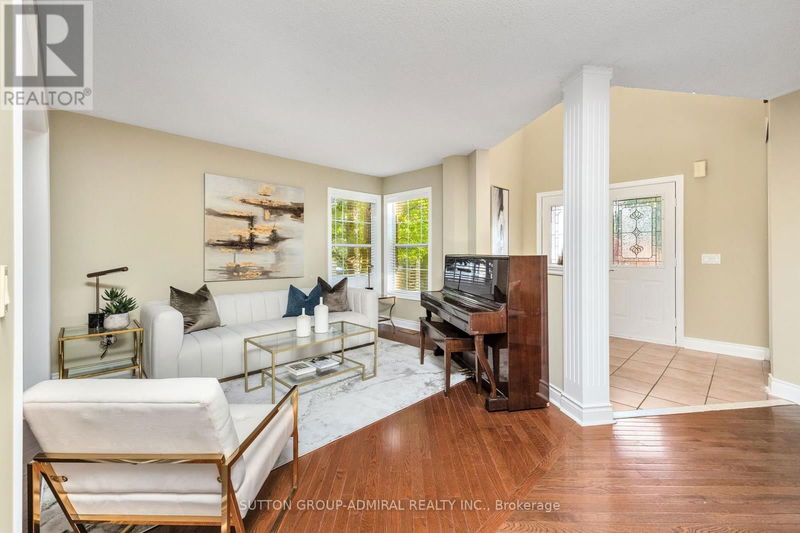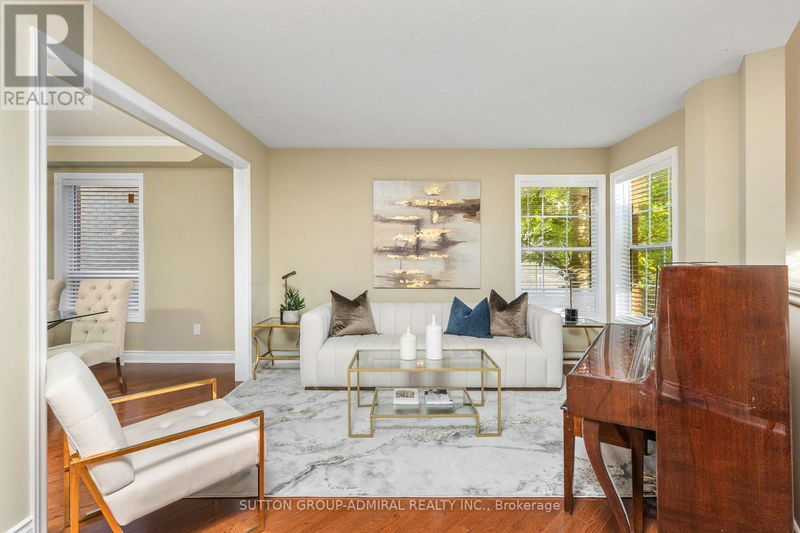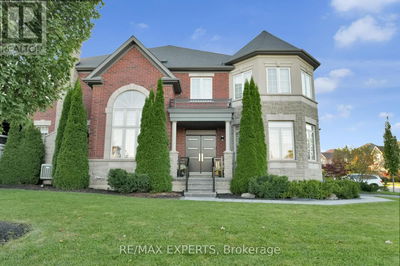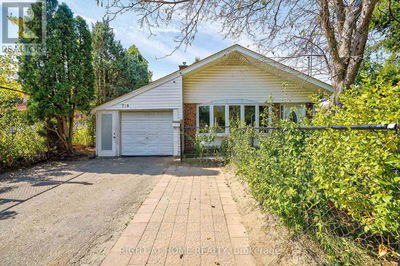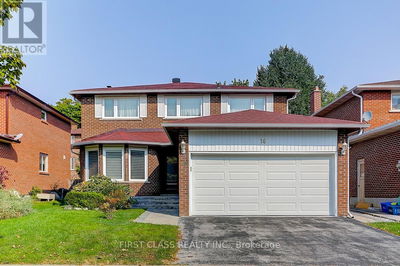115 Gartshore
Williamsburg | Whitby (Williamsburg)
$1,399,000.00
Listed about 3 hours ago
- 5 bed
- 4 bath
- - sqft
- 4 parking
- Single Family
Property history
- Now
- Listed on Oct 10, 2024
Listed for $1,399,000.00
0 days on market
Location & area
Schools nearby
Home Details
- Description
- This spacious home is situated in the desirable community of Williamsburg. It has over 3,800 square feet of comfortable living space and backs onto a ravine with a Separate entrance to a finished walkout basement Apartment including a one Bedroom, Family Room, full Kitchen & a Bathroom, offering an additional income opportunity! It has a private feel while still being close to the city. Perfect For Grand Entertaining & Family Life! The home has a welcoming grand entry that opens to an above foyer with an oak staircase. Gleaming hardwood floors are found on the main and second levels. Recently painted throughout. Four spacious bedrooms are located on the second floor along with a large sitting room that could easily be converted into a fifth bedroom. The main level features a huge deck with connecting stairs down to a private yard, allowing for creative landscaping opportunities and play space for children. Brand new stairs on the north side lead to the backyard and a finished walkout basement with a separate entrance. 3 Gas Fireplaces, one in the Family Room and two in the basement. Its proximity to scenic Lynde Creek provides tranquil walking paths through nature, providing an escape from the city. Yet it is still a short drive to Highways 407 and 401 via Highway 412. With its kid-friendly street and layout perfect for gatherings, this home offers both comfort and convenience. It is also located near parks and schools, making it a great family-oriented place to call home. **** EXTRAS **** A finished walkout basement Apartment with a Separate entrance, the Apartment has a one Bedroom, Family Room, full Kitchen & a Bathroom, offering an additional income opportunity! Roof (2016). (id:39198)
- Additional media
- https://media.dreamhousephoto.ca/sites/pnqqmrw/unbranded
- Property taxes
- $9,042.07 per year / $753.51 per month
- Basement
- Finished, Separate entrance, Walk out, N/A
- Year build
- -
- Type
- Single Family
- Bedrooms
- 5
- Bathrooms
- 4
- Parking spots
- 4 Total
- Floor
- Hardwood, Ceramic
- Balcony
- -
- Pool
- -
- External material
- Brick
- Roof type
- -
- Lot frontage
- -
- Lot depth
- -
- Heating
- Forced air, Natural gas
- Fire place(s)
- 3
- Second level
- Bedroom 4
- 14’6” x 10’2”
- Sitting room
- 13’11” x 9’12”
- Primary Bedroom
- 20’8” x 15’2”
- Bedroom 2
- 13’5” x 9’9”
- Bedroom 3
- 11’3” x 12’4”
- Basement
- Recreational, Games room
- 29’2” x 12’0”
- Main level
- Living room
- 13’12” x 12’2”
- Dining room
- 12’1” x 11’11”
- Office
- 10’12” x 9’11”
- Family room
- 17’12” x 11’11”
- Kitchen
- 14’3” x 13’5”
- Eating area
- 12’6” x 9’8”
Listing Brokerage
- MLS® Listing
- E9391818
- Brokerage
- SUTTON GROUP-ADMIRAL REALTY INC.
Similar homes for sale
These homes have similar price range, details and proximity to 115 Gartshore
