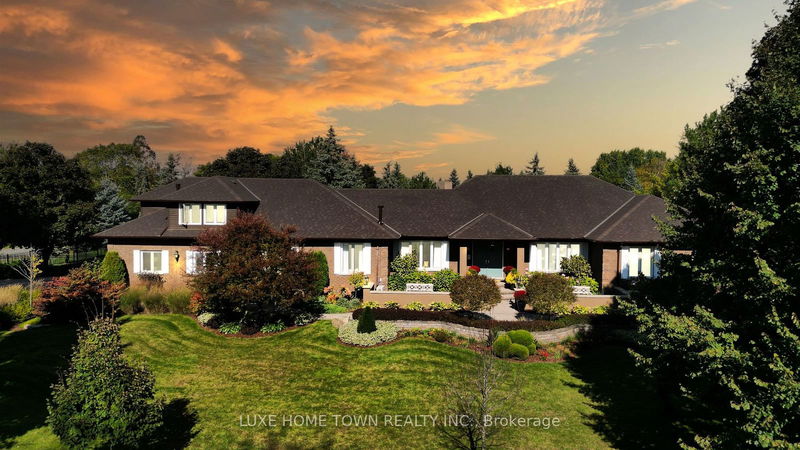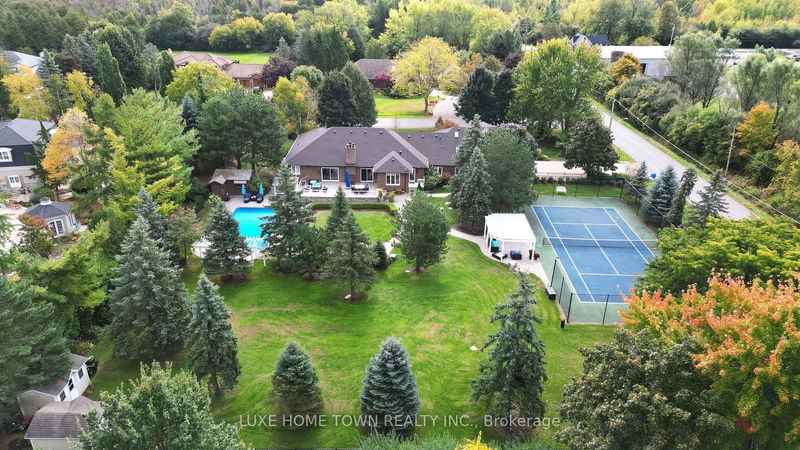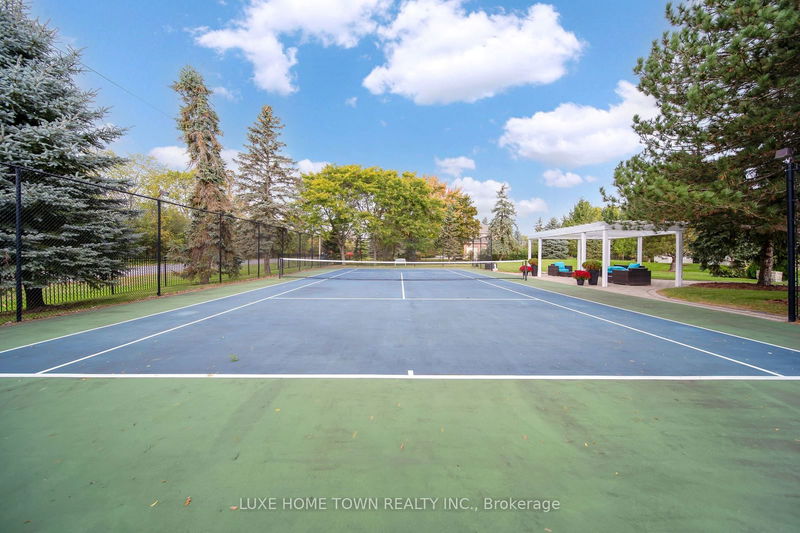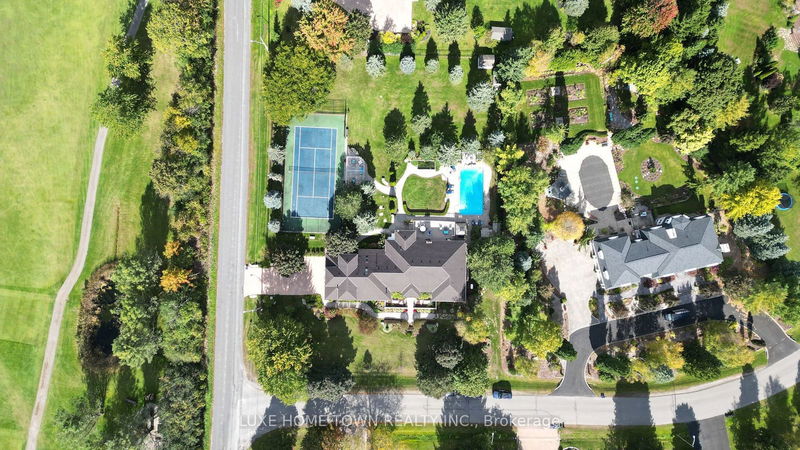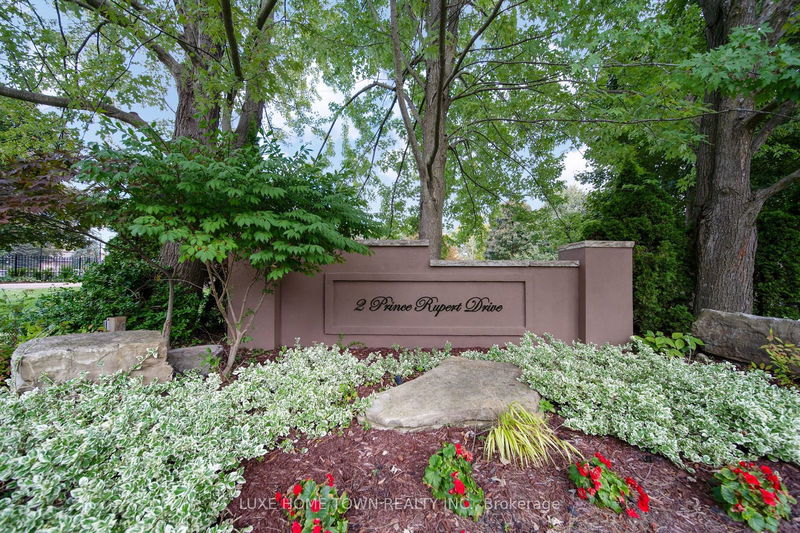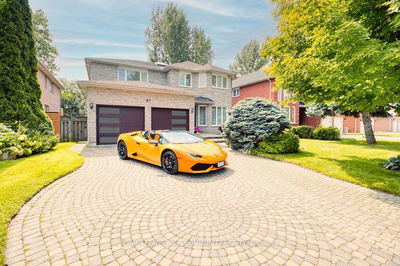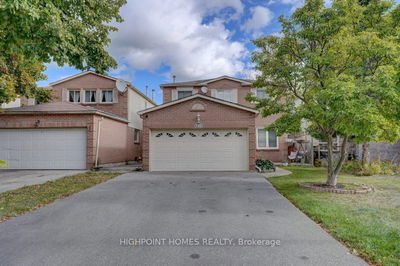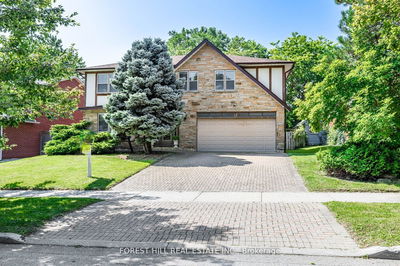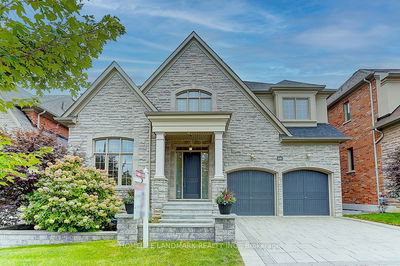2 Prince Rupert
Rural Clarington | Clarington
$3,500,000.00
Listed about 23 hours ago
- 4 bed
- 5 bath
- 5000+ sqft
- 8.0 parking
- Detached
Instant Estimate
$3,040,113
-$459,887 compared to list price
Upper range
$3,354,143
Mid range
$3,040,113
Lower range
$2,726,084
Property history
- Now
- Listed on Oct 10, 2024
Listed for $3,500,000.00
1 day on market
Location & area
Schools nearby
Home Details
- Description
- Welcome to the exquisite custom estate at 2 Prince Rupert Drive! This luxurious 6-bedroom, 7-bathroom residence sits on 1.8 acres in a serene, tree-lined setting. Blending timeless elegance with modern sophistication, the meticulously designed indoor and outdoor spaces make this a family haven. The stucco-finished exterior and stately pillared driveway create a grand first impression, while the landscaped grounds provide a private retreat. Enjoy the outdoor oasis, featuring a 20x40 heated saltwater pool, a new cedar pool house with shower, a bromine hot tub under a custom pergola, and a resurfaced tennis court with pergola and pot lights. A wrought-iron fence ensures privacy and security for the entire backyard. Inside, the high-end Cameo kitchen is equipped with Wolf, Sub-Zero, and Miele appliances, including a Wolf gas stovetop, in-wall convection and steam ovens, a Sub-Zero fridge, and a Miele dishwasher. Main living and dining areas are filled with natural light, complemented by battery-powered window blinds for convenience. The nanny suite provides independent living with a kitchenette, bedroom, and living area. Fitness enthusiasts will appreciate the home gym with top-tier equipment. The fully finished basement is perfect for entertaining, boasting a home theatre with an 80 TV, horseshoe-shaped seating, wet bar, steam sauna, poker table, pool table, and table tennis. A walkout connects the basement to the luxurious backyard amenities. Recent upgrades, including a 2024 pool pump, 2023 stucco finish, and 2019 water purification system, make the home move-in ready. The Smart Home System adds an extra layer of convenience. This magnificent estate offers unparalleled luxury and privacy in one of Courtice's most prestigious locations.
- Additional media
- https://1drv.ms/f/s!Amvf7GYjfXqTg6M7Q25kwjImfjRRiA
- Property taxes
- $14,448.00 per year / $1,204.00 per month
- Basement
- Finished
- Year build
- -
- Type
- Detached
- Bedrooms
- 4 + 2
- Bathrooms
- 5
- Parking spots
- 8.0 Total | 3.0 Garage
- Floor
- -
- Balcony
- -
- Pool
- Inground
- External material
- Brick
- Roof type
- -
- Lot frontage
- -
- Lot depth
- -
- Heating
- Forced Air
- Fire place(s)
- Y
- Main
- Living
- 15’4” x 14’1”
- Dining
- 15’5” x 15’5”
- Kitchen
- 17’9” x 11’10”
- Prim Bdrm
- 19’7” x 17’0”
- Family
- 18’0” x 29’6”
- 2nd Br
- 17’11” x 14’12”
- 3rd Br
- 15’9” x 11’1”
- 2nd
- 4th Br
- 12’0” x 11’4”
- Lower
- Rec
- 41’1” x 17’12”
- Bsmt
- Br
- 11’6” x 14’8”
- Office
- 14’5” x 11’6”
- Other
- 6’7” x 0’0”
Listing Brokerage
- MLS® Listing
- E9391918
- Brokerage
- LUXE HOME TOWN REALTY INC.
Similar homes for sale
These homes have similar price range, details and proximity to 2 Prince Rupert
