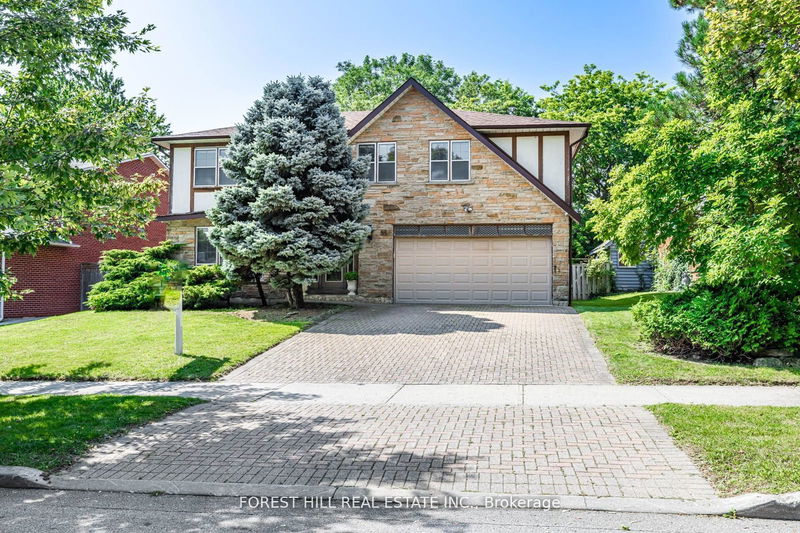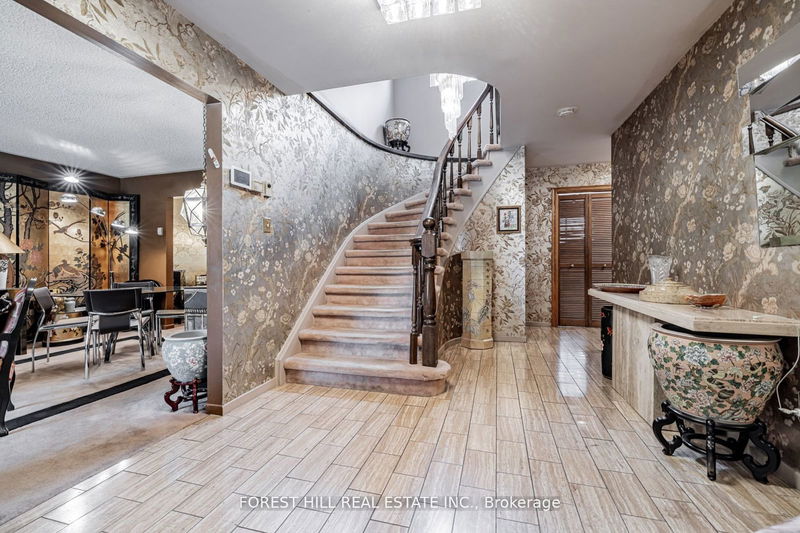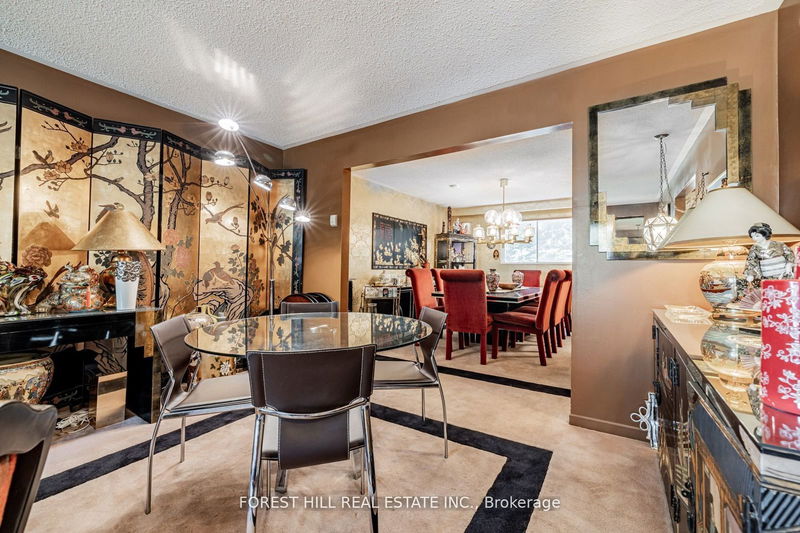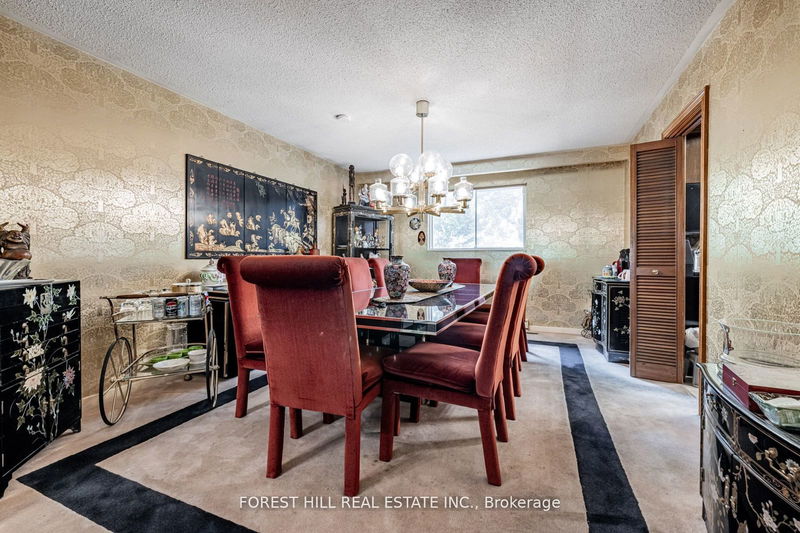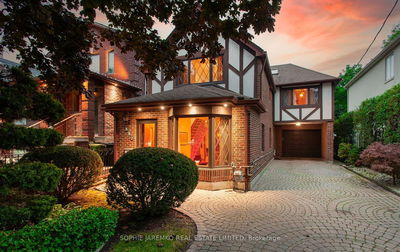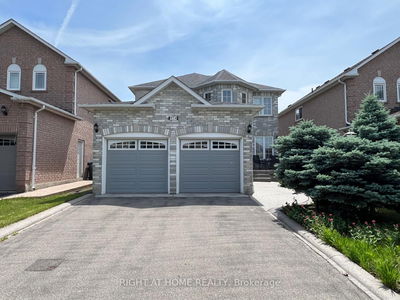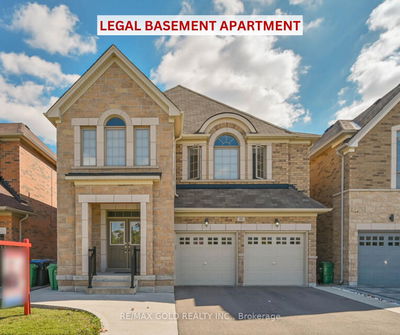162 Abbeywood
Banbury-Don Mills | Toronto
$2,388,000.00
Listed 14 days ago
- 4 bed
- 4 bath
- - sqft
- 6.0 parking
- Detached
Instant Estimate
$2,414,406
+$26,406 compared to list price
Upper range
$2,617,339
Mid range
$2,414,406
Lower range
$2,211,473
Property history
- Now
- Listed on Sep 26, 2024
Listed for $2,388,000.00
14 days on market
- Aug 19, 2024
- 2 months ago
Terminated
Listed for $2,888,888.00 • about 1 month on market
Location & area
Schools nearby
Home Details
- Description
- *******MOTIVATED SELLERS*******RARELY-OFFERED******Nestled On The Best Pocket Of Abbeywood Trail W/South Exposure-Sunny/Quiet Backyard In The Denlow Enclave on BEST SPOT(Quiet Location) of Abbeywood Trail & One of The Largest Land (60Ft x 126.40Ft) on Abbeywood Trail-------Great Potential***Elegant--Spacious--Solid/Stone-Brick Exterior---Executive Family Home Waiting Your Own Touch on 60Ft Frontage/Private Backyard**Super-Greatly Spacious & Generously-Proportioned All Rooms W/Timeless Circular Stairwell Design--Greeting You A Double Main Dr--Gracious--Spacious Hallway & Entering To A Massive Living Room & Open Concept Dining Rm Overlooking Living Room**Eat-In/Large Kitchen W/South Exposure(Overlooking Large Betz Inground Gunite Swimming Pool)--Family-Friends Gathering -South Exposure Family Rm-Easy Access To Entertaining Large/Private Backyard W/An Inground Swimming Pool**Functional-Convenient Main Flr Laundry Room W/A Side Dr**The Superb Layout Features On 2nd Flr(Large Primary Bedrm W/4Pcs Ensuite & Walk-In Closet & All Spacious 3Bedrms**Great Space/Large Recration Room(Basement) & Game Room --- Lots of Storage Area****Great School Area--Denlow PS/York Mills CC & Close To Private Schools,Park,Hwys
- Additional media
- https://www.houssmax.ca/vtournb/h3210267
- Property taxes
- $10,240.63 per year / $853.39 per month
- Basement
- Finished
- Year build
- -
- Type
- Detached
- Bedrooms
- 4
- Bathrooms
- 4
- Parking spots
- 6.0 Total | 2.0 Garage
- Floor
- -
- Balcony
- -
- Pool
- Inground
- External material
- Brick
- Roof type
- -
- Lot frontage
- -
- Lot depth
- -
- Heating
- Forced Air
- Fire place(s)
- Y
- Main
- Living
- 21’10” x 13’1”
- Dining
- 15’11” x 12’5”
- Kitchen
- 16’5” x 10’10”
- Family
- 18’12” x 11’6”
- Laundry
- 8’6” x 7’3”
- 2nd
- Prim Bdrm
- 17’7” x 13’7”
- 2nd Br
- 13’7” x 11’9”
- 3rd Br
- 13’11” x 13’7”
- 4th Br
- 13’8” x 9’11”
- Bsmt
- Rec
- 27’7” x 14’6”
- Great Rm
- 18’2” x 13’1”
Listing Brokerage
- MLS® Listing
- C9369059
- Brokerage
- FOREST HILL REAL ESTATE INC.
Similar homes for sale
These homes have similar price range, details and proximity to 162 Abbeywood
