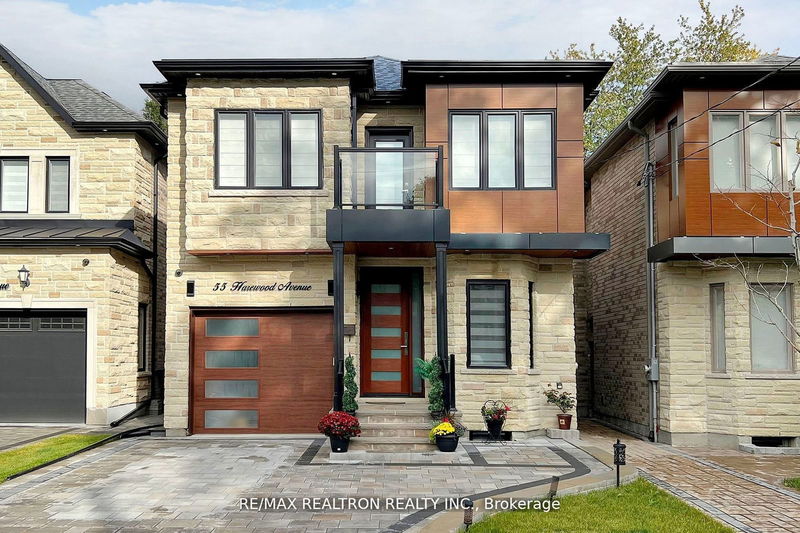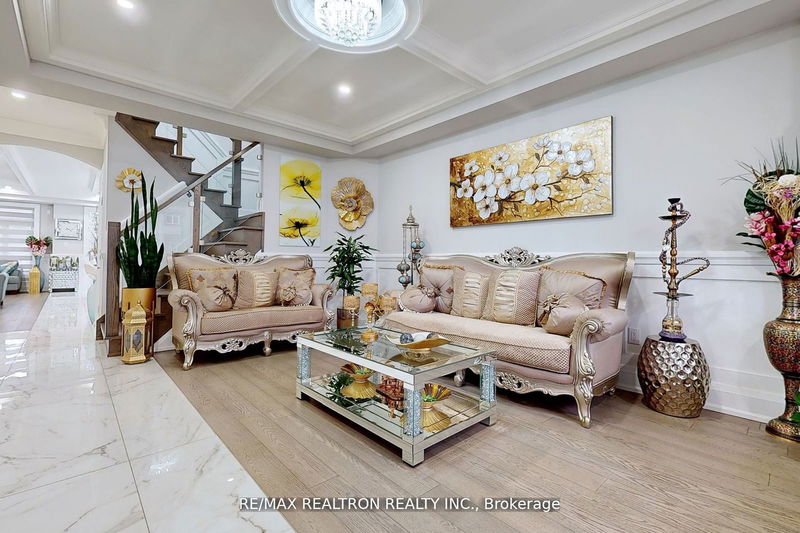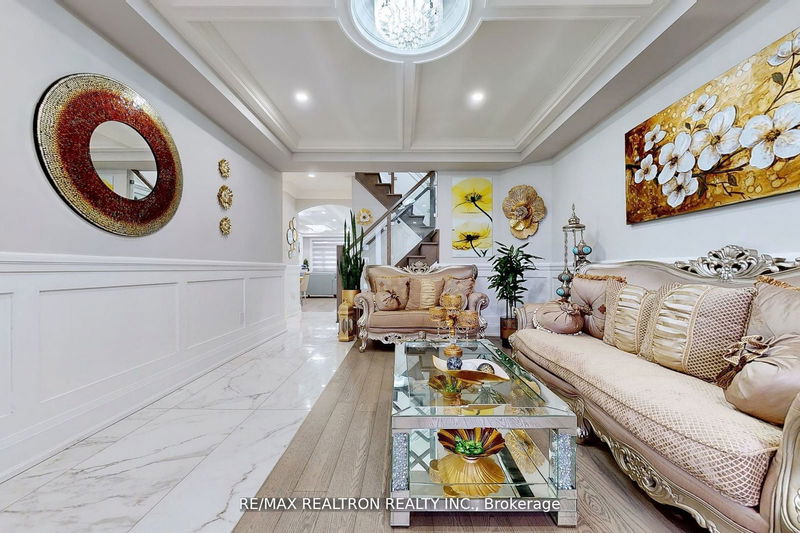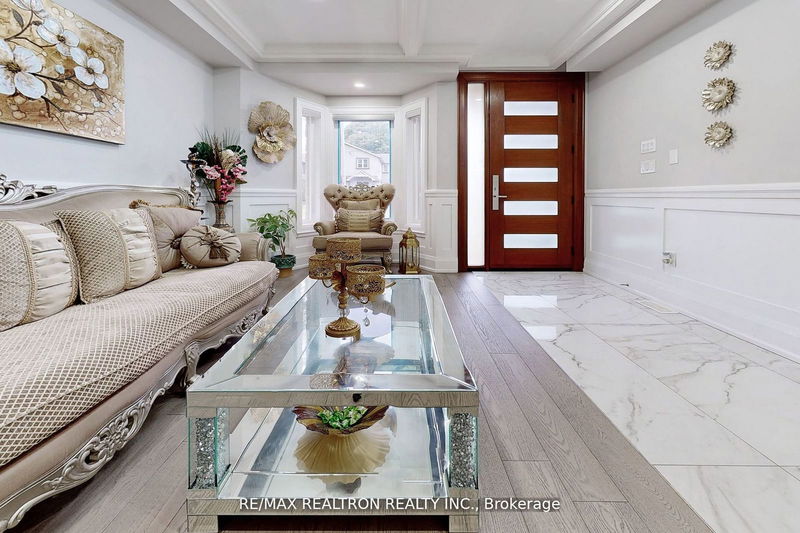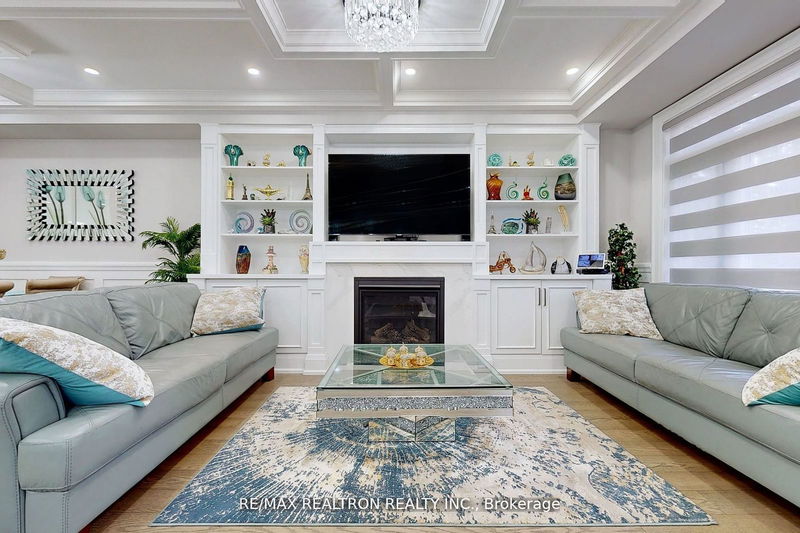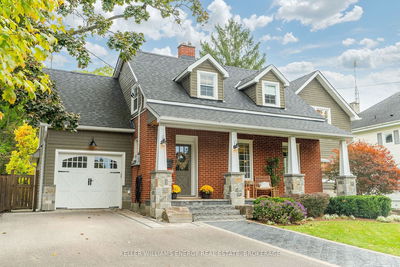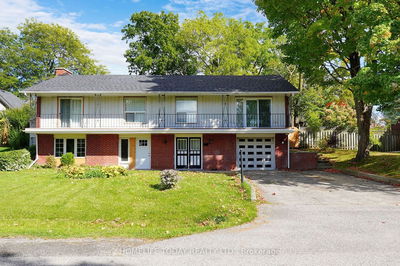55 Harewood
Cliffcrest | Toronto
$1,899,000.00
Listed 2 days ago
- 4 bed
- 6 bath
- 2500-3000 sqft
- 3.0 parking
- Detached
Instant Estimate
$1,900,857
+$1,857 compared to list price
Upper range
$2,101,369
Mid range
$1,900,857
Lower range
$1,700,346
Property history
- Now
- Listed on Oct 9, 2024
Listed for $1,899,000.00
2 days on market
- Sep 13, 2024
- 28 days ago
Terminated
Listed for $2,199,000.00 • 23 days on market
- Jul 2, 2024
- 3 months ago
Terminated
Listed for $2,199,000.00 • 2 months on market
- Oct 16, 2023
- 1 year ago
Terminated
Listed for $2,150,000.00 • 2 months on market
Location & area
Schools nearby
Home Details
- Description
- This is one of the best custom built house In highly Sought-After Cliffcrest Neighbourhood! Huge spacious 4 bedrooms with 7 bathrooms. Every room has its own bathroom. Free Flowing Layout With very High Ceilings, Lots of natural lights with skylights on stairwell area. Luxurious Custom Chef's Kitchen With Solid Oak Cabinets, quartz countertop and large Centre island with breakfast bar. High quality professional category stainless steel appliances. Cozy family room with gas fireplace. wainscoting, crown moulding, Upgraded light fixtures, and Motorized window covering withshaded and privacy blinds. Walk-Out To Deck With A Fully Fenced Well curated backyard with huge storage shed. Professionally Landscaped interlocked driveway and backyard. Basement has 2 separate self contained apartments separate laundry facility. Huge potential for future income. Hundreds of Thousand ofdollars spent on Upgrades. R. H. King School District.
- Additional media
- -
- Property taxes
- $7,235.74 per year / $602.98 per month
- Basement
- Apartment
- Basement
- Sep Entrance
- Year build
- -
- Type
- Detached
- Bedrooms
- 4 + 3
- Bathrooms
- 6
- Parking spots
- 3.0 Total | 1.0 Garage
- Floor
- -
- Balcony
- -
- Pool
- None
- External material
- Brick
- Roof type
- -
- Lot frontage
- -
- Lot depth
- -
- Heating
- Forced Air
- Fire place(s)
- Y
- Main
- Living
- 19’2” x 12’9”
- Dining
- 24’11” x 14’2”
- Kitchen
- 24’11” x 14’2”
- Breakfast
- 23’6” x 11’7”
- Family
- 23’6” x 11’7”
- 2nd
- 2nd Br
- 25’4” x 12’4”
- 3rd Br
- 18’2” x 10’6”
- 4th Br
- 12’8” x 10’9”
- Prim Bdrm
- 16’3” x 12’4”
- Bsmt
- Br
- 14’9” x 11’4”
- Br
- 12’9” x 9’12”
- Kitchen
- 16’12” x 11’4”
Listing Brokerage
- MLS® Listing
- E9391997
- Brokerage
- RE/MAX REALTRON REALTY INC.
Similar homes for sale
These homes have similar price range, details and proximity to 55 Harewood
