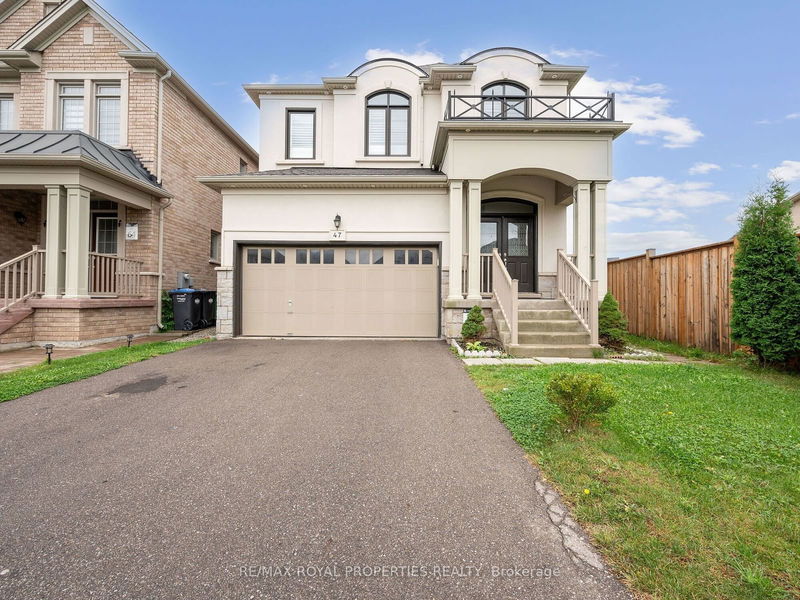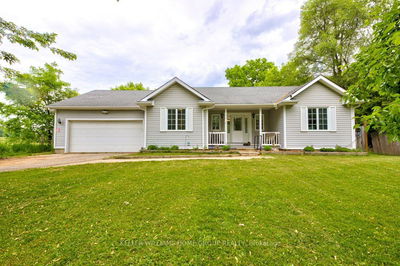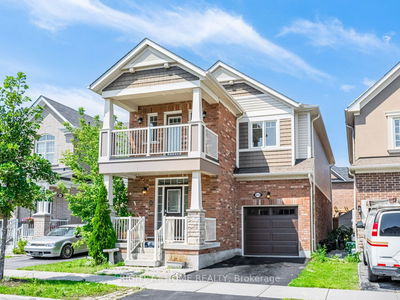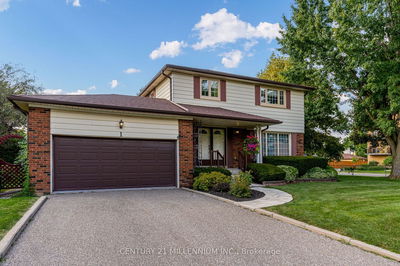47 Dunley
Credit Valley | Brampton
$1,599,900.00
Listed 13 days ago
- 4 bed
- 4 bath
- 2500-3000 sqft
- 6.0 parking
- Detached
Instant Estimate
$1,599,630
-$271 compared to list price
Upper range
$1,721,777
Mid range
$1,599,630
Lower range
$1,477,482
Property history
- Now
- Listed on Sep 26, 2024
Listed for $1,599,900.00
13 days on market
- Jul 25, 2024
- 3 months ago
Terminated
Listed for $1,549,913.00 • about 1 month on market
- Apr 2, 2024
- 6 months ago
Terminated
Listed for $1,575,000.00 • 18 days on market
- Mar 15, 2024
- 7 months ago
Terminated
Listed for $1,499,913.00 • 18 days on market
Location & area
Schools nearby
Home Details
- Description
- Welcome To This Beautiful Detached Home In The Prestigious Credit Valley Community. This Sunlit Residence Features 4 Bedrooms and 4 Bathrooms, Situated On A Lot With No Sidewalk, Accommodating Up To 6 Cars In The Garage And Driveway. Enter Through A Double Door And Into A Spacious Foyer, Leading To A Generous Living And Dining Area, Perfect For Entertaining. The Large Family Room Boasts A Large Window And A Stunning Built-in Fireplace Feature Wall. Adjacent to The Family Room, The Upgraded Kitchen Is A Chef's Dream, Featuring An Extra-large Island, Stainless steel Appliances, A Bar Fridge. The Second Floor Offers 4 Large Bedrooms And 3 Full Bathrooms With Quartz Counter Tops. Its Prime Location Within Walking Distance Of Public Schools Makes It An Absolute Dream For Families. Moreover, Its Location Is Unbeatable, Being Also Within Walking Distance To Parks, Trails, Walmart, Home Depot, Walk-in Clinics, Pharmacies, and Fast-food Restaurants. There Is A Legal Separate Entrance For Basement
- Additional media
- https://tours.vision360tours.ca/47-dunley-crescent-brampton/nb/
- Property taxes
- $8,096.00 per year / $674.67 per month
- Basement
- Full
- Basement
- Sep Entrance
- Year build
- 6-15
- Type
- Detached
- Bedrooms
- 4 + 1
- Bathrooms
- 4
- Parking spots
- 6.0 Total | 2.0 Garage
- Floor
- -
- Balcony
- -
- Pool
- None
- External material
- Stone
- Roof type
- -
- Lot frontage
- -
- Lot depth
- -
- Heating
- Forced Air
- Fire place(s)
- Y
- Main
- Great Rm
- 13’3” x 14’1”
- Dining
- 13’3” x 12’1”
- Kitchen
- 11’1” x 12’11”
- Breakfast
- 11’1” x 12’4”
- Office
- 9’1” x 9’1”
- 2nd
- Den
- 9’1” x 12’11”
- Prim Bdrm
- 15’1” x 14’1”
- 2nd Br
- 9’9” x 11’1”
- 3rd Br
- 13’1” x 9’1”
- 4th Br
- 10’4” x 9’9”
Listing Brokerage
- MLS® Listing
- W9369270
- Brokerage
- RE/MAX ROYAL PROPERTIES REALTY
Similar homes for sale
These homes have similar price range, details and proximity to 47 Dunley









