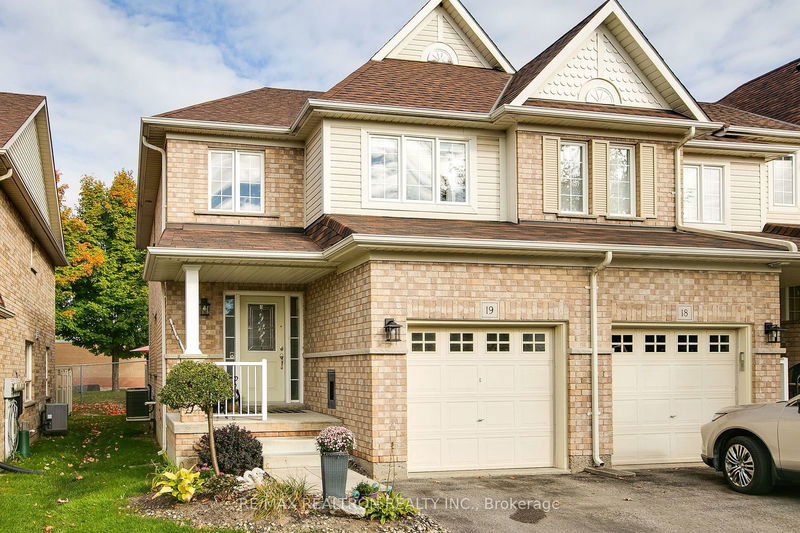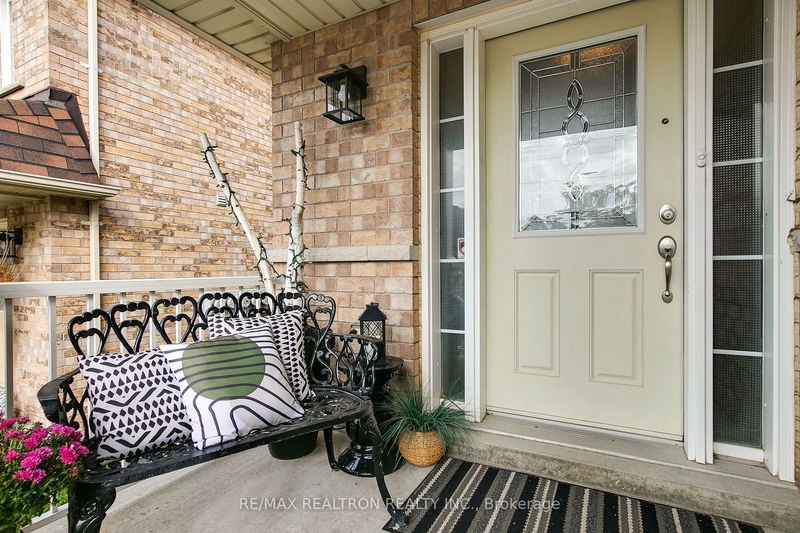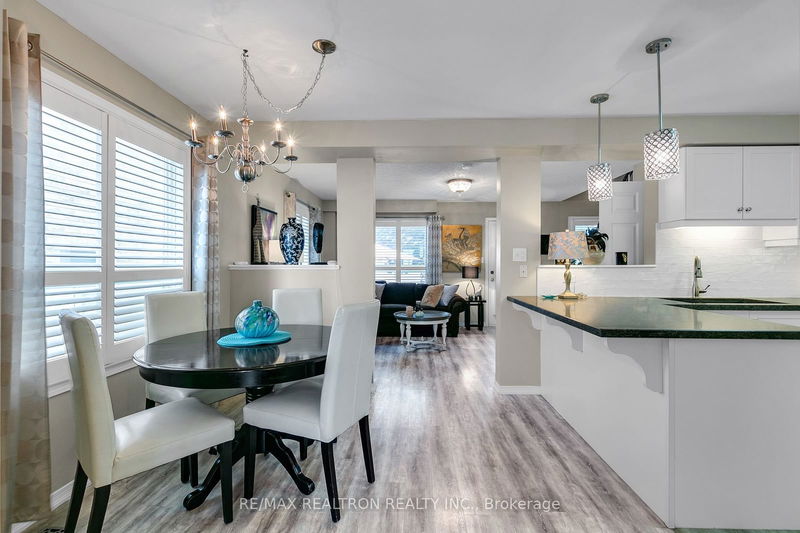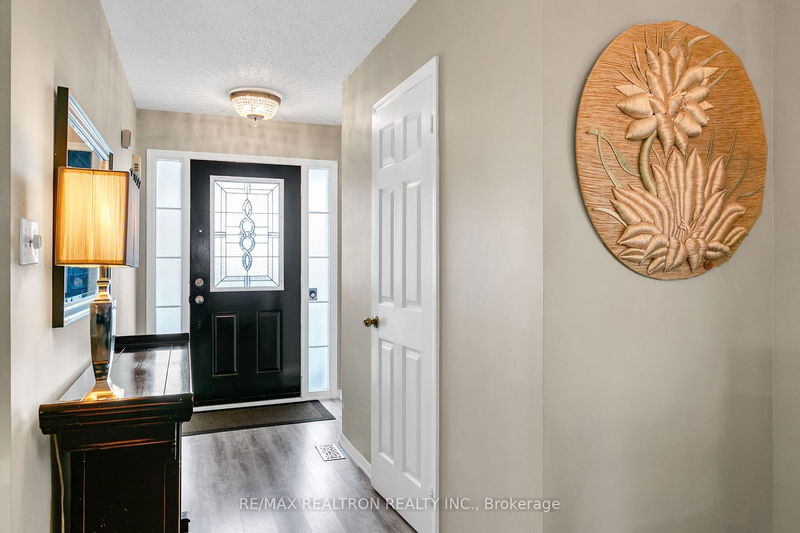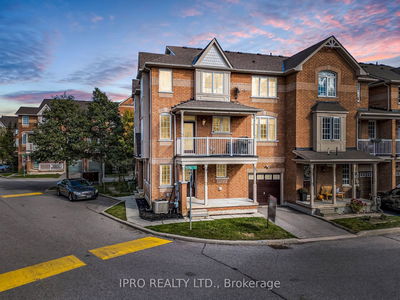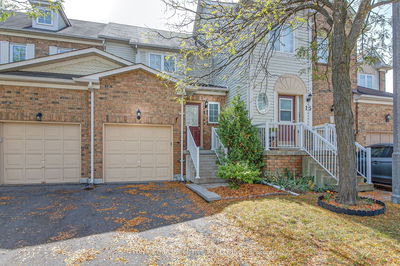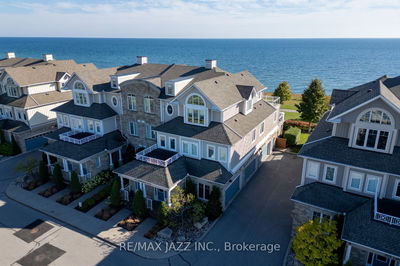19 - 1087 Ormond
Samac | Oshawa
$689,000.00
Listed about 21 hours ago
- 3 bed
- 3 bath
- 1200-1399 sqft
- 2.0 parking
- Condo Townhouse
Instant Estimate
$710,621
+$21,621 compared to list price
Upper range
$751,256
Mid range
$710,621
Lower range
$669,987
Property history
- Now
- Listed on Oct 10, 2024
Listed for $689,000.00
1 day on market
Location & area
Schools nearby
Home Details
- Description
- The biggest and best rarely come available. Premium end unit that is beautifully updated and meticulously maintained, this oversized 3 bedroom home checks all of the boxes. Large and open this sun soaked main floor is perfect for family gathering and entertaining. Large and modern open concept updated kitchen with stainless steel appliances, quartz countertops, custom cabinetry, and stylish backsplash. New laminate floor, updated lighting, California shutters, and a walkout to a beautifully shaded yard with no backyard neighbours. Oversized primary bedroom with incredible natural light and large en-suite bathroom with updated vanity, two additional full bedrooms with large closets and a full bathroom. Upstairs laundry! Fully finished basement offers endless possibilities. Significant storage space for a home this size. Beautifully located with close proximity to excellent schools and all amenities yet perfectly quiet and private. Don't wait on this one... it won't last long.
- Additional media
- https://my.matterport.com/show/?m=U1VHWzimCS8&mls=1
- Property taxes
- $4,321.29 per year / $360.11 per month
- Condo fees
- $389.23
- Basement
- Finished
- Basement
- Full
- Year build
- 16-30
- Type
- Condo Townhouse
- Bedrooms
- 3
- Bathrooms
- 3
- Pet rules
- Restrict
- Parking spots
- 2.0 Total | 1.0 Garage
- Parking types
- Owned
- Floor
- -
- Balcony
- None
- Pool
- -
- External material
- Brick
- Roof type
- -
- Lot frontage
- -
- Lot depth
- -
- Heating
- Forced Air
- Fire place(s)
- N
- Locker
- None
- Building amenities
- -
- Main
- Living
- 15’2” x 12’4”
- Dining
- 9’7” x 8’10”
- Kitchen
- 11’6” x 9’10”
- 2nd
- Prim Bdrm
- 14’1” x 11’10”
- 2nd Br
- 10’0” x 9’7”
- 3rd Br
- 10’2” x 8’6”
- Lower
- Rec
- 23’2” x 15’1”
- Other
- 8’0” x 6’12”
- Laundry
- 10’5” x 6’2”
Listing Brokerage
- MLS® Listing
- E9391369
- Brokerage
- RE/MAX REALTRON REALTY INC.
Similar homes for sale
These homes have similar price range, details and proximity to 1087 Ormond
