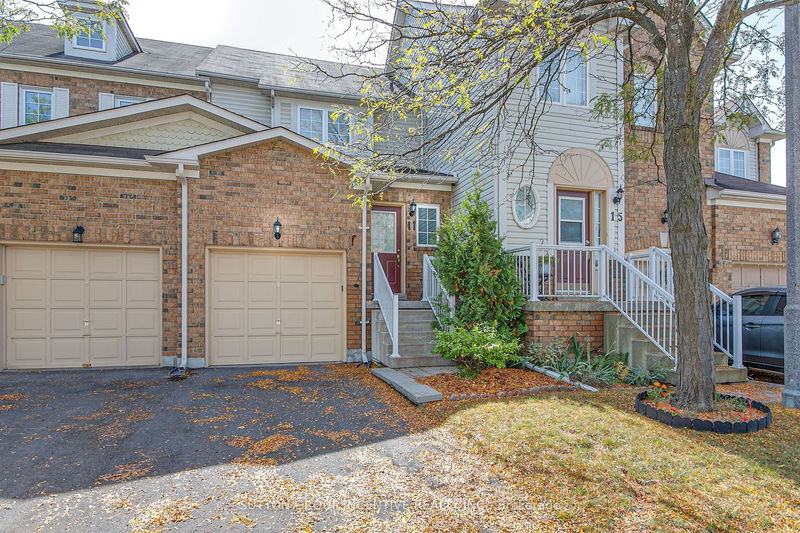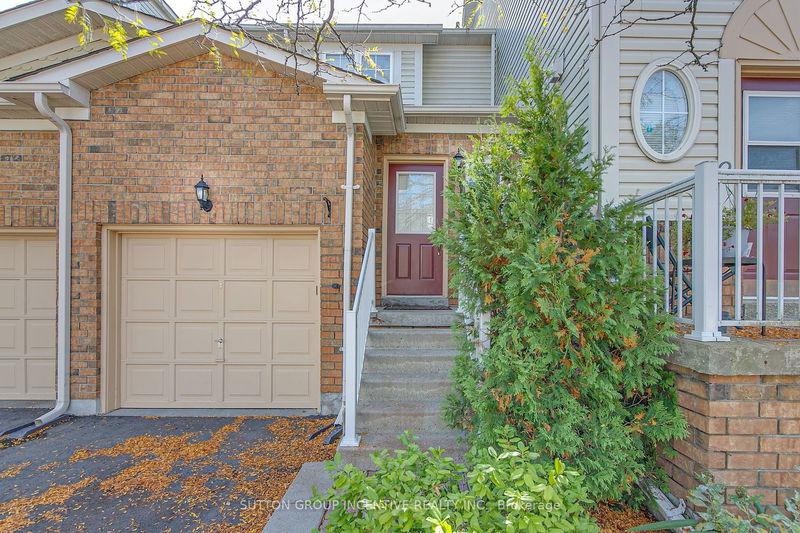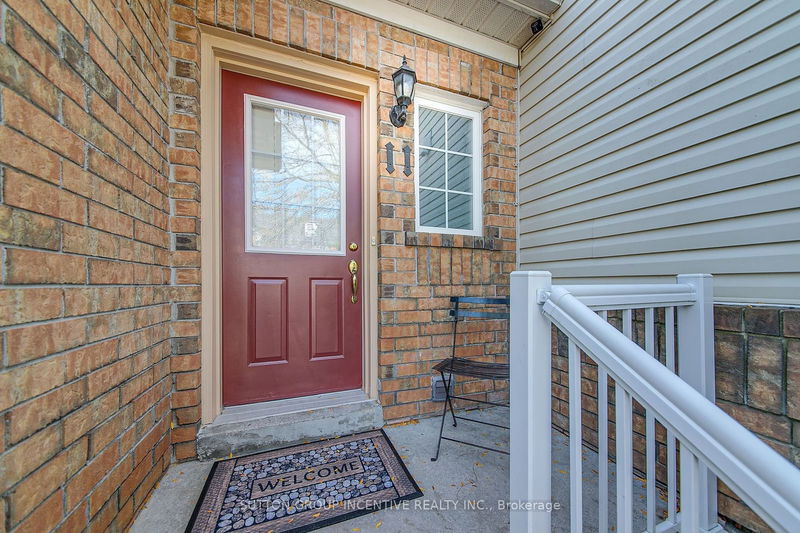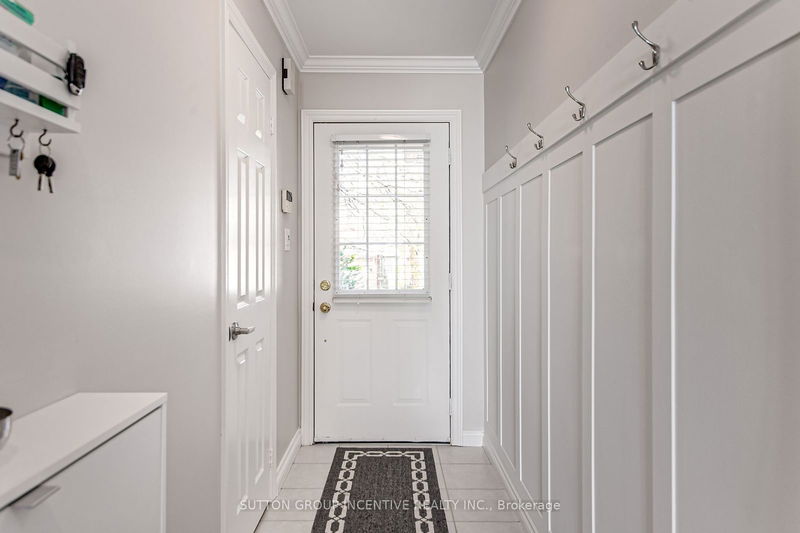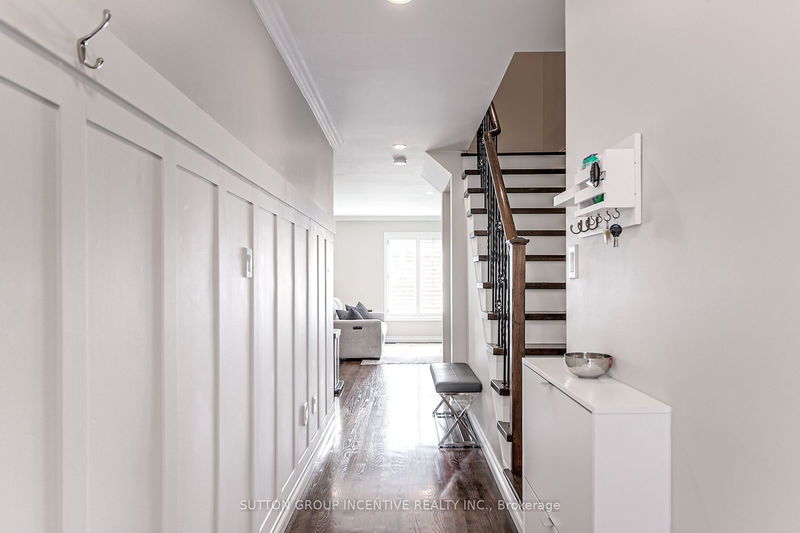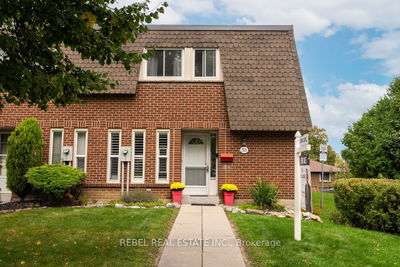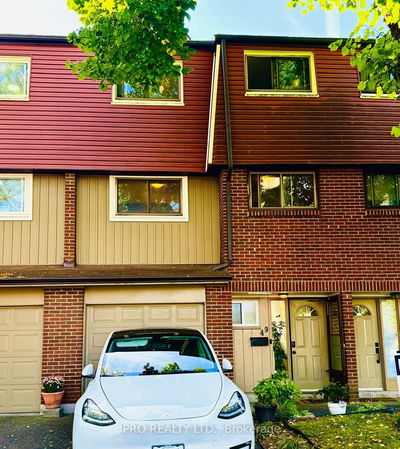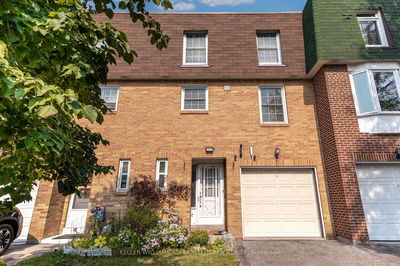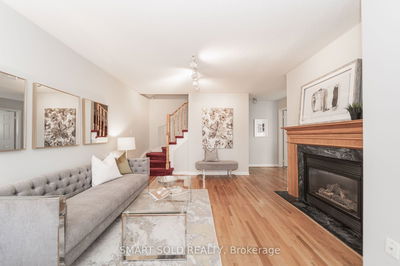11 Carriage
Bayview Wellington | Aurora
$819,000.00
Listed 4 days ago
- 3 bed
- 2 bath
- 1000-1199 sqft
- 2.0 parking
- Condo Townhouse
Instant Estimate
$806,410
-$12,590 compared to list price
Upper range
$857,485
Mid range
$806,410
Lower range
$755,336
Property history
- Now
- Listed on Oct 3, 2024
Listed for $819,000.00
4 days on market
Location & area
Schools nearby
Home Details
- Description
- Welcome to your slice of paradise. Rarely offered executive townhome in the heart of Aurora. Located in the highly sought after Bayview Wellington Carriage Walk enclave. From the moment you enter this luxurious condo townhome you will wow'd by the endless attention to detail, charm and elegance throughout. Showcasing a spacious open concept layout with fully upgraded modern kitchen boasting a large center island/breakfast bar, granite countertops, SS appliances, glass backsplash and custom wine rack. The kitchen overlooks the adjacent living room/dining room combination featuring hardwood flooring, crown molding and plenty of pot lights. Step outside to your fully fenced backyard with a cute stone patio and raised vegetable garden. Upper level boasts 3 spacious bedrooms all with matching hardwood flooring, good sized closets and California shutters. Stunning and exquisite upper bathroom with heated floors, soaker tub, separate glass shower and stone counters. This home shows to perfection. Pride of ownership throughout. Smoke free and pet free home.
- Additional media
- -
- Property taxes
- $3,284.82 per year / $273.74 per month
- Condo fees
- $285.15
- Basement
- Full
- Basement
- Unfinished
- Year build
- 16-30
- Type
- Condo Townhouse
- Bedrooms
- 3
- Bathrooms
- 2
- Pet rules
- Restrict
- Parking spots
- 2.0 Total | 1.0 Garage
- Parking types
- Exclusive
- Floor
- -
- Balcony
- Open
- Pool
- -
- External material
- Alum Siding
- Roof type
- -
- Lot frontage
- -
- Lot depth
- -
- Heating
- Forced Air
- Fire place(s)
- N
- Locker
- None
- Building amenities
- -
- Main
- Living
- 17’7” x 14’0”
- Breakfast
- 17’7” x 14’0”
- Kitchen
- 10’0” x 8’0”
- 0’0” x 0’0”
- Upper
- Prim Bdrm
- 13’11” x 11’11”
- Br
- 11’10” x 8’0”
- Br
- 10’0” x 9’1”
- 0’0” x 0’0”
- Lower
- Laundry
- 0’0” x 0’0”
Listing Brokerage
- MLS® Listing
- N9379500
- Brokerage
- SUTTON GROUP INCENTIVE REALTY INC.
Similar homes for sale
These homes have similar price range, details and proximity to 11 Carriage
