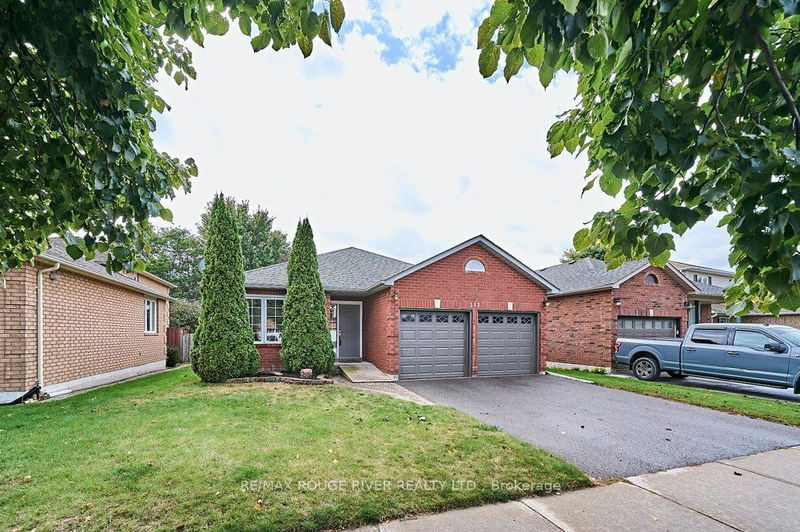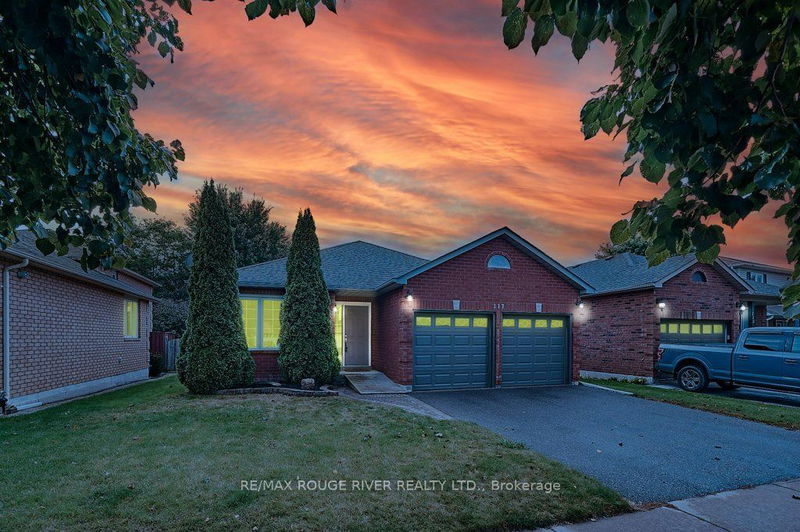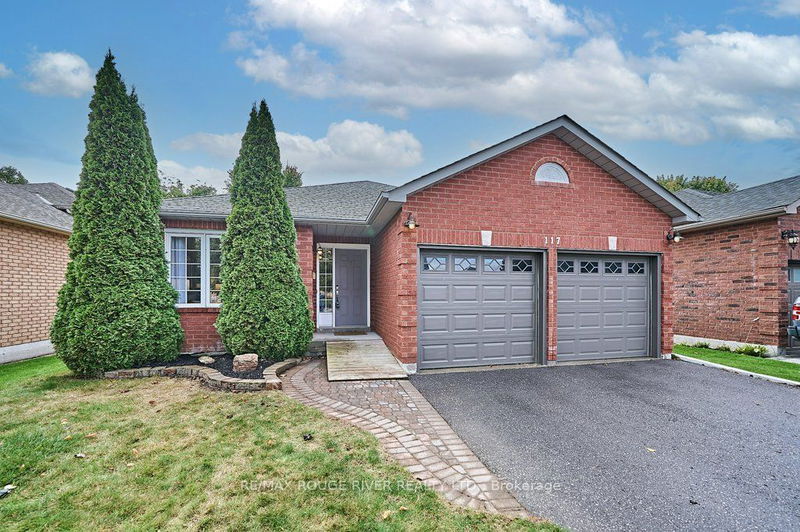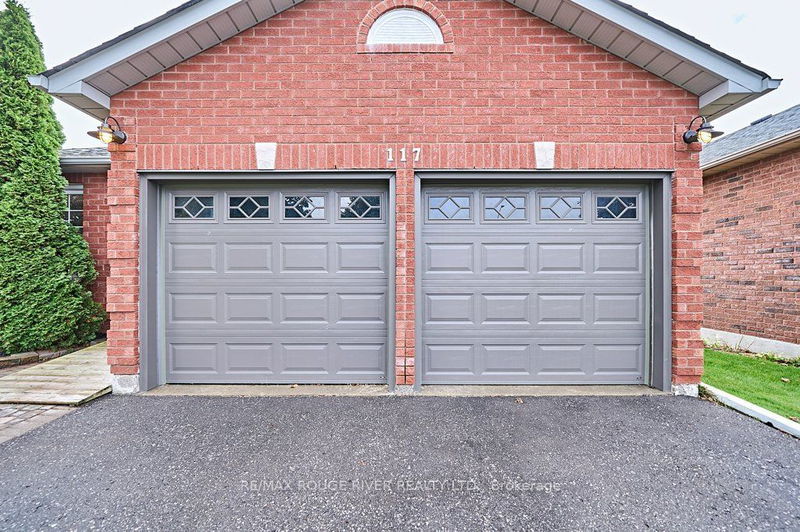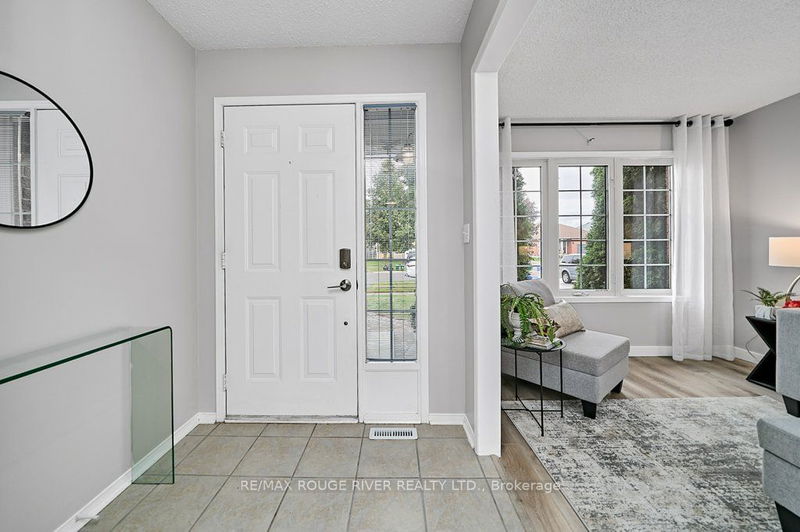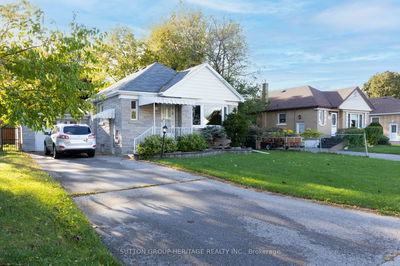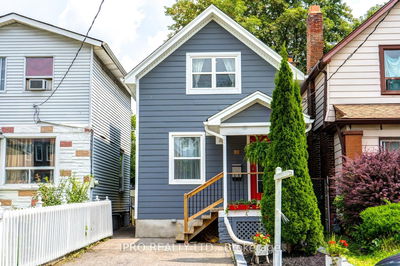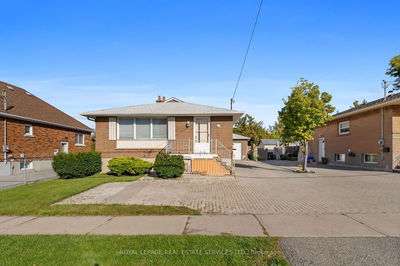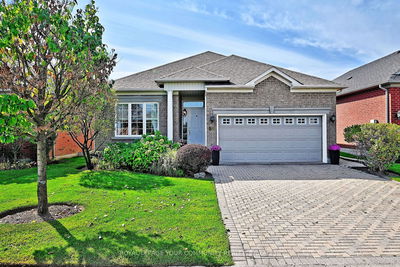117 George Reynolds
Courtice | Clarington
$799,900.00
Listed 2 days ago
- 2 bed
- 3 bath
- 1100-1500 sqft
- 4.0 parking
- Detached
Instant Estimate
$847,752
+$47,852 compared to list price
Upper range
$903,712
Mid range
$847,752
Lower range
$791,791
Property history
- Now
- Listed on Oct 9, 2024
Listed for $799,900.00
2 days on market
Location & area
Schools nearby
Home Details
- Description
- Welcome to this Spotless All Brick 2+2 Bungalow (1364 Sq Ft Mpac) It is Freshly Pro-Painted with All New Lux-Laminate Flooring and Stairs! Rare to find is the Full Size (10ft x 7ft) Main Flr Laundry With Direct Access To Double Garage With Electric Openers And Side Door to Yard. The ramped entrance welcomes you to the ample Foyer with Ceramic floors thru to the Kitchen and introduces you into the Living and Dinings Rooms with Large Bright Windows.The Family Room features a Gas Fireplace W/Thermostat and Walkout to Bbq Deck and Fully Fenced Yard With 2 Gates.The Kitchen Overlooks the Family Room and Features a B/I Dishwasher and Pass Thru to the Dining Room for step saving Meal Service ! The Primary Bedroom offers a Full En-Suite Bath w/tub and Walk-in Closet. 2nd Bedroom has a Large Wall to Wall Closet and is 3 steps from a New 3 piece Bathroom with a Glass Double Shower and Tiled bench. Lower Level Offers 2 More Bedrooms with Above Grade Windows and a private 3 piece Bath. The Utility Space is unfinished and offers over 600 SqFt of storage for future Living or Games Spaces.
- Additional media
- https://unbranded.youriguide.com/sl850_117_george_reynolds_dr_courtice_on/
- Property taxes
- $5,022.71 per year / $418.56 per month
- Basement
- Full
- Basement
- Part Fin
- Year build
- 16-30
- Type
- Detached
- Bedrooms
- 2 + 2
- Bathrooms
- 3
- Parking spots
- 4.0 Total | 2.0 Garage
- Floor
- -
- Balcony
- -
- Pool
- None
- External material
- Brick
- Roof type
- -
- Lot frontage
- -
- Lot depth
- -
- Heating
- Forced Air
- Fire place(s)
- Y
- Main
- Living
- 14’6” x 9’7”
- Dining
- 9’11” x 9’7”
- Laundry
- 10’2” x 7’1”
- Kitchen
- 12’6” x 10’2”
- Family
- 15’10” x 10’2”
- Prim Bdrm
- 12’5” x 11’11”
- 2nd Br
- 12’4” x 10’2”
- Lower
- 3rd Br
- 16’2” x 11’11”
- 4th Br
- 19’6” x 9’1”
- Utility
- 45’12” x 22’0”
Listing Brokerage
- MLS® Listing
- E9391388
- Brokerage
- RE/MAX ROUGE RIVER REALTY LTD.
Similar homes for sale
These homes have similar price range, details and proximity to 117 George Reynolds
