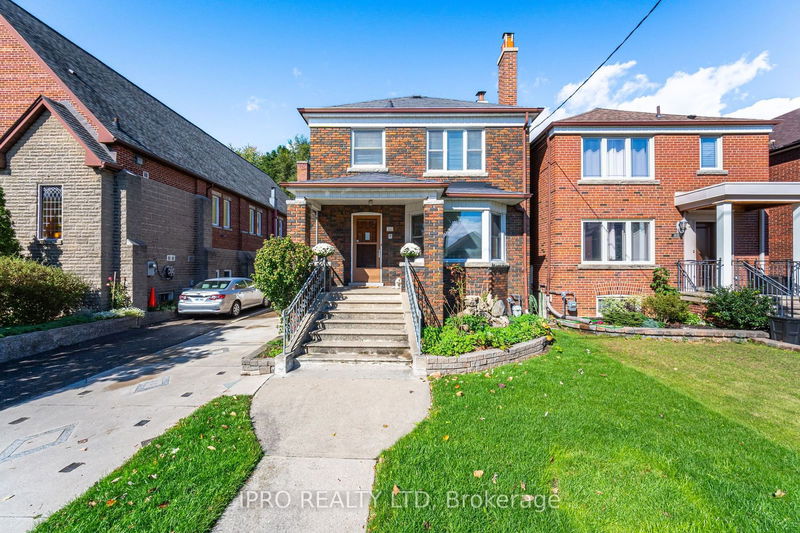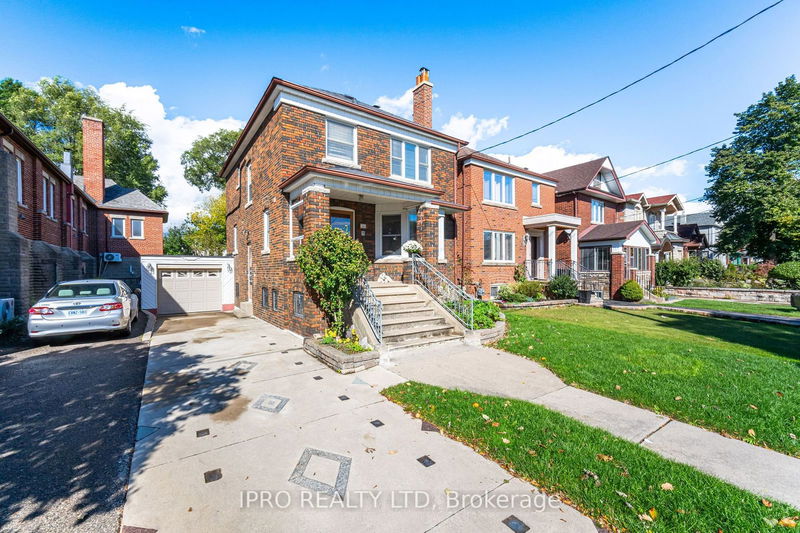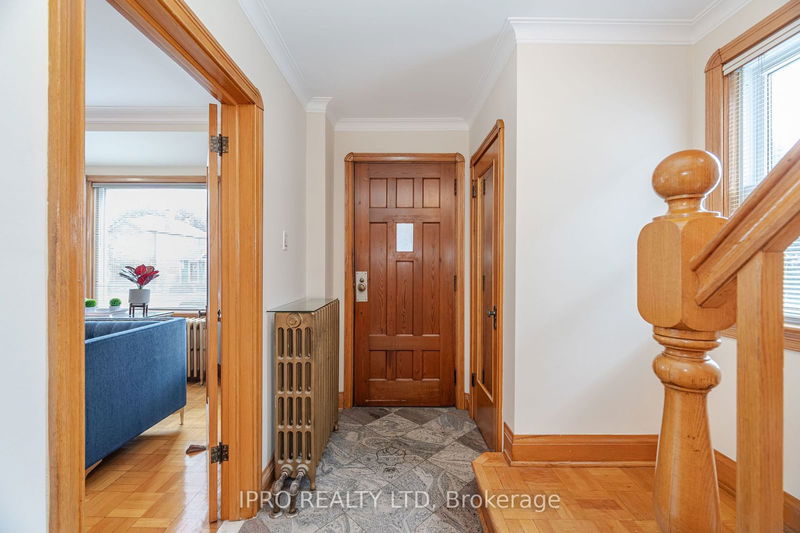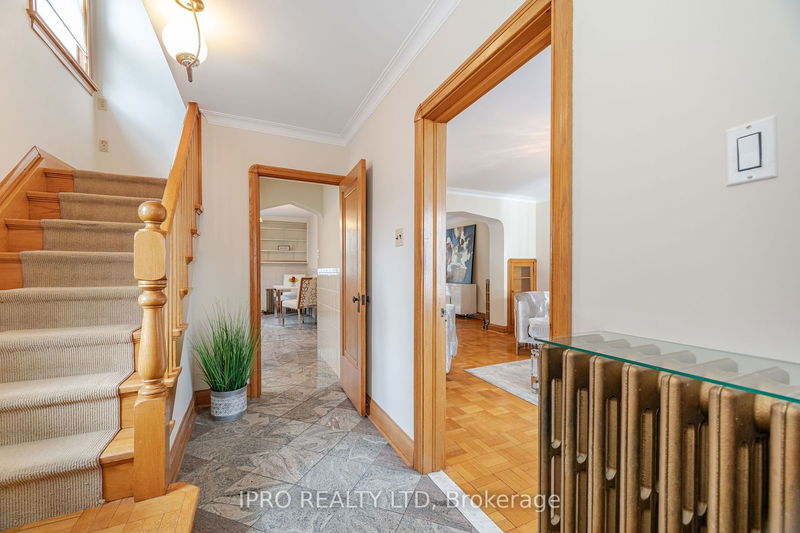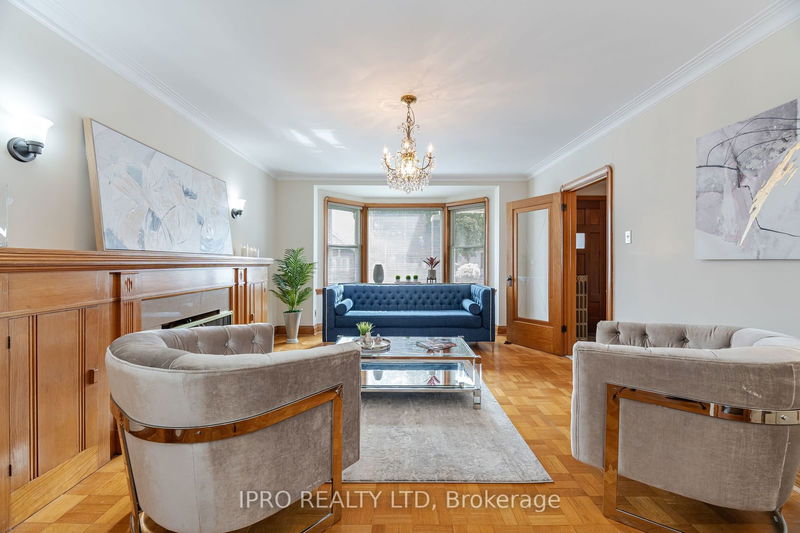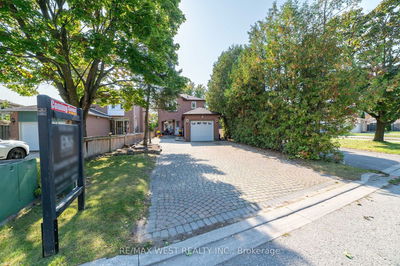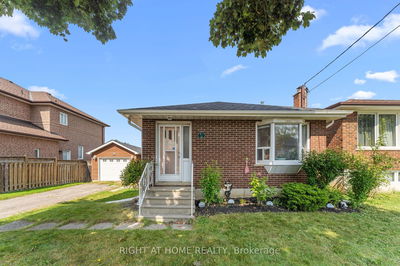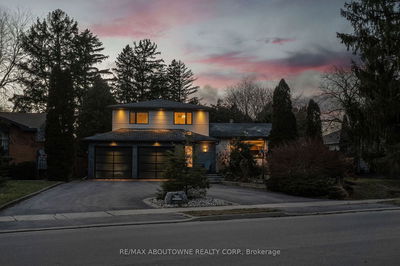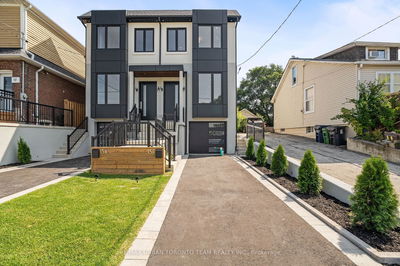188 Floyd
Danforth Village-East York | Toronto
$1,349,000.00
Listed 2 days ago
- 3 bed
- 3 bath
- 1100-1500 sqft
- 4.0 parking
- Detached
Instant Estimate
$1,421,027
+$72,027 compared to list price
Upper range
$1,576,127
Mid range
$1,421,027
Lower range
$1,265,926
Property history
- Now
- Listed on Oct 11, 2024
Listed for $1,349,000.00
2 days on market
Location & area
Schools nearby
Home Details
- Description
- This Classic Detached All Brick Family Home Is Located In The Prime Danforth Village Of East York On A Quiet Family Friendly Street. Set On A Wide 30' Lot, This Property Features A Long Private Driveway Accommodating Parking For Up To 3 Cars And Leads To The Attached 1.5 Car Garage, A Rare Find In This Neighborhood. Character And Charm Best Describe The Interior Of This Home. The Main Floor Features Original Wood Trim And Hardwood Flooring. Professionally Painted And Smooth Ceilings Throughout The Main And Upper Levels. Polished Stone Flooring Through The Foyer To The Eat-In Kitchen. Dining Room With A Sliding Walk-Out To The Terrace Is Open To A Spacious Living Room Ideal For Entertaining And Features A Bay Window And Fireplace With Custom 9' Wood Mantel. The Hardwood Staircase Leads To The Upper Level And Three Generous Size Bedrooms Each With Spacious Closets And Hardwood Flooring. Separate Side And Back Entrance To The Finished Lower Level With A Second Kitchen, 3 Piece Bath And Open Living Space With A Second Fireplace Offer Additional Living And Entertaining Space Or In Law Potential. The Extra Deep 135' Lot Provides A Great Backyard Perfect For Summer BBQs, Gardening, Or Simply Unwinding. Prime Location With Close Proximity To Schools, Parks, Shopping, 2 Minutes To Transit Stop And Steps To Proposed Ontario Line Cosburn Station, DVP, Downtown, The Vibrant Danforth And Much More!
- Additional media
- https://unbranded.mediatours.ca/property/188-floyd-avenue-east-york/
- Property taxes
- $5,793.84 per year / $482.82 per month
- Basement
- Finished
- Basement
- Sep Entrance
- Year build
- 51-99
- Type
- Detached
- Bedrooms
- 3
- Bathrooms
- 3
- Parking spots
- 4.0 Total | 1.5 Garage
- Floor
- -
- Balcony
- -
- Pool
- None
- External material
- Brick
- Roof type
- -
- Lot frontage
- -
- Lot depth
- -
- Heating
- Radiant
- Fire place(s)
- N
- Main
- Living
- 18’7” x 12’8”
- Dining
- 13’2” x 10’11”
- Kitchen
- 14’1” x 9’1”
- Powder Rm
- 0’0” x 0’0”
- 2nd
- Prim Bdrm
- 15’2” x 10’11”
- 2nd Br
- 12’10” x 12’7”
- 3rd Br
- 12’7” x 8’12”
- Bathroom
- 0’0” x 0’0”
- Bsmt
- Kitchen
- 19’7” x 7’8”
- Other
- 22’7” x 11’1”
- Bathroom
- 0’0” x 0’0”
- Utility
- 0’0” x 0’0”
Listing Brokerage
- MLS® Listing
- E9392652
- Brokerage
- IPRO REALTY LTD
Similar homes for sale
These homes have similar price range, details and proximity to 188 Floyd
