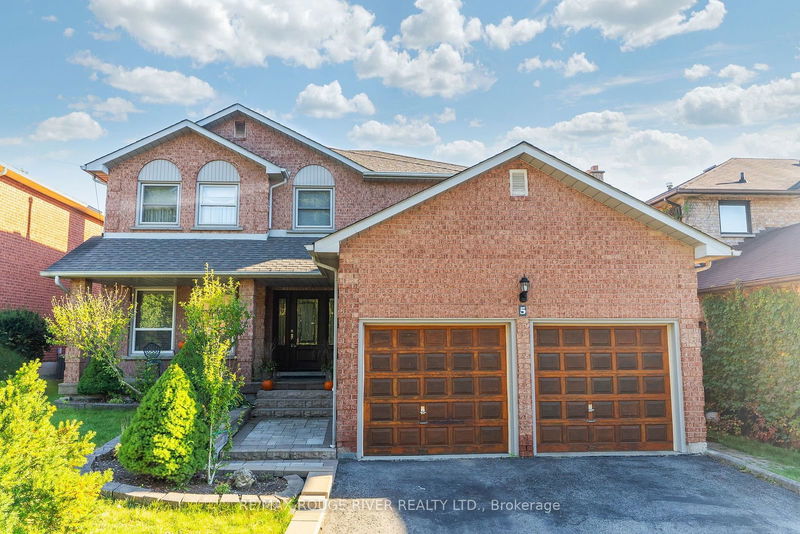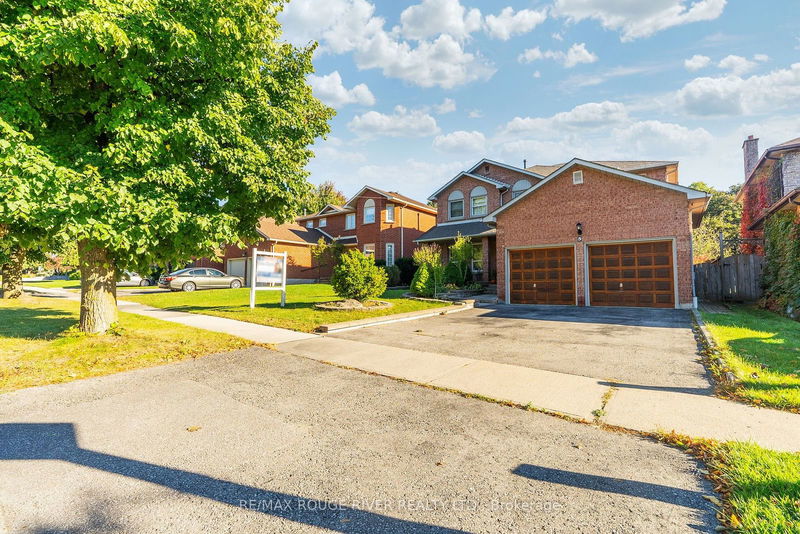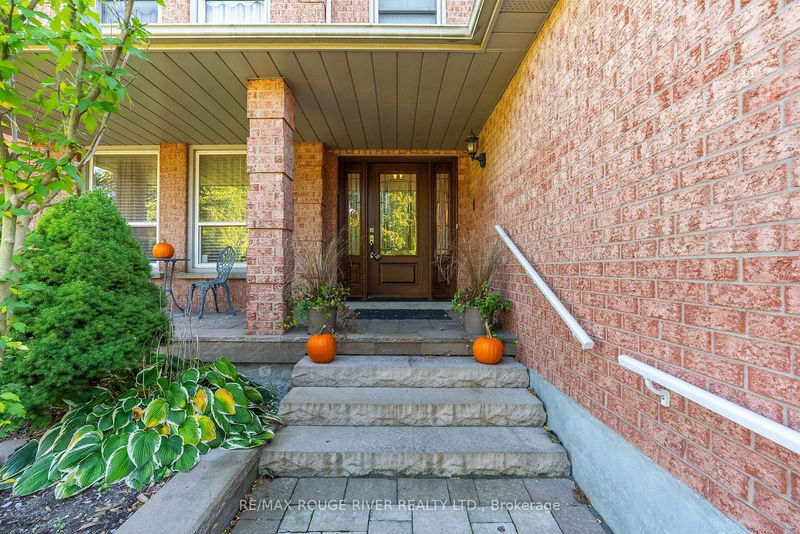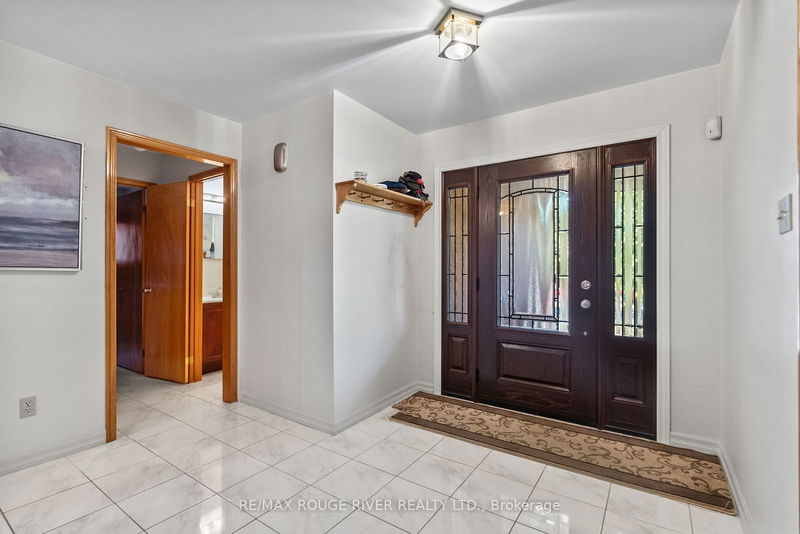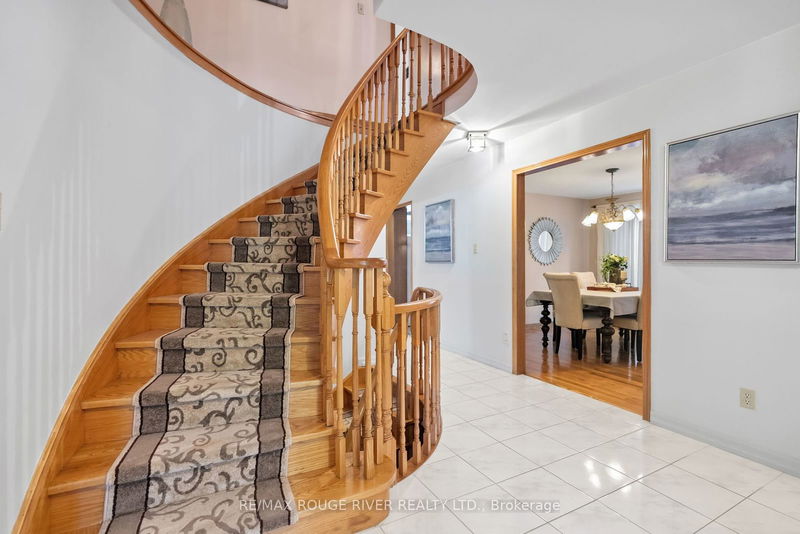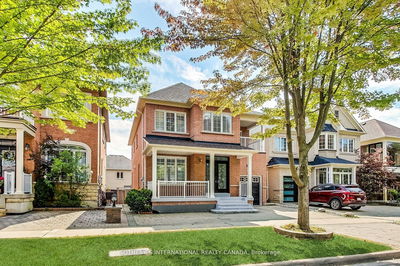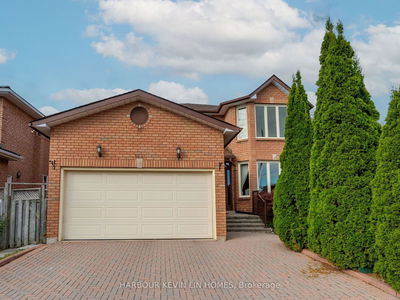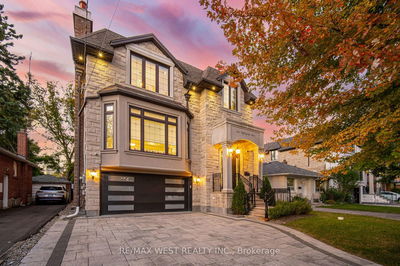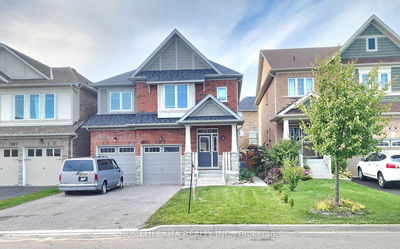5 Glenayr
Blue Grass Meadows | Whitby
$989,900.00
Listed about 22 hours ago
- 4 bed
- 4 bath
- - sqft
- 4.0 parking
- Detached
Instant Estimate
$1,079,362
+$89,462 compared to list price
Upper range
$1,150,144
Mid range
$1,079,362
Lower range
$1,008,579
Property history
- Now
- Listed on Oct 11, 2024
Listed for $989,900.00
1 day on market
Location & area
Schools nearby
Home Details
- Description
- Welcome to this spacious 4-bedroom, 4-bathroom home, perfectly nestled on a massive lot with a depth of 175.79 feet, offering ample space for your own garden and landscaped front and back yards. Step inside and be greeted by the warmth of hardwood flooring throughout, leading you to a formal living and dining room adorned with French doors, perfect for hosting gatherings. The inviting family room features a cozy fireplace, creating the ideal spot to relax while overlooking the serene backyard. The bright eat-in kitchen offers plenty of cupboard space and a walkout to the deck, perfect for enjoying meals al fresco. The spacious primary bedroom is complete with a 5-piece ensuite featuring a soaker tub and bidet. Three additional bright bedrooms, all with ample closet space, provide comfort for the entire family. The finished basement offers an extra kitchen, a rec room with a charming brick fireplace, a storage room with built-in shelving, a cold room and a 3-piece bathroom. Additional highlights include a built-in double car garage and a laundry room with a convenient walkout. Located in a highly sought-after neighborhood, close to a number of parks, top-rated schools, shops, and all amenities, this exceptional property is the perfect place to call home. Don't miss this opportunity to make your dream home a reality!
- Additional media
- https://media.castlerealestatemarketing.com/videos/01927bea-8821-71ee-a8e9-5c5fd1762311
- Property taxes
- $6,996.00 per year / $583.00 per month
- Basement
- Finished
- Year build
- -
- Type
- Detached
- Bedrooms
- 4
- Bathrooms
- 4
- Parking spots
- 4.0 Total | 2.0 Garage
- Floor
- -
- Balcony
- -
- Pool
- None
- External material
- Brick
- Roof type
- -
- Lot frontage
- -
- Lot depth
- -
- Heating
- Forced Air
- Fire place(s)
- Y
- Main
- Kitchen
- 12’9” x 18’4”
- Living
- 11’5” x 18’3”
- Dining
- 12’8” x 10’11”
- Family
- 12’2” x 19’1”
- 2nd
- Prim Bdrm
- 11’5” x 18’3”
- 2nd Br
- 12’3” x 10’10”
- 3rd Br
- 10’5” x 15’9”
- 4th Br
- 11’10” x 11’9”
- Bsmt
- Rec
- 11’11” x 22’6”
- Kitchen
- 12’6” x 25’2”
Listing Brokerage
- MLS® Listing
- E9392950
- Brokerage
- RE/MAX ROUGE RIVER REALTY LTD.
Similar homes for sale
These homes have similar price range, details and proximity to 5 Glenayr
