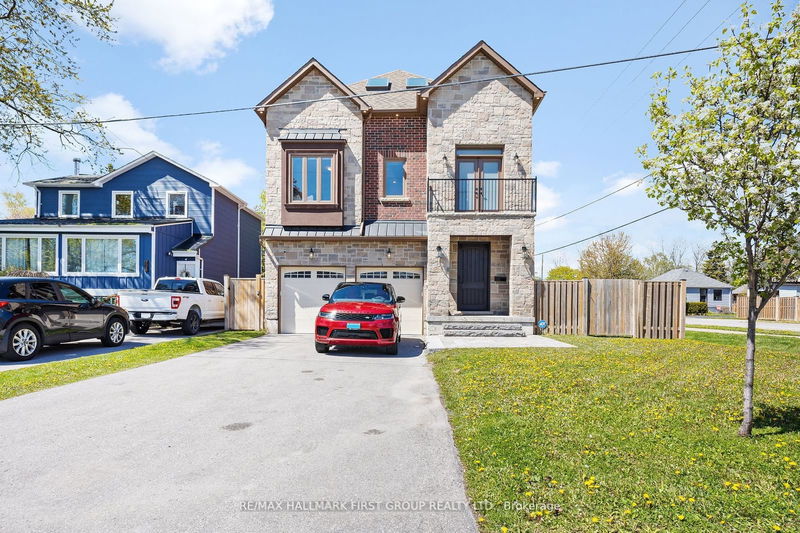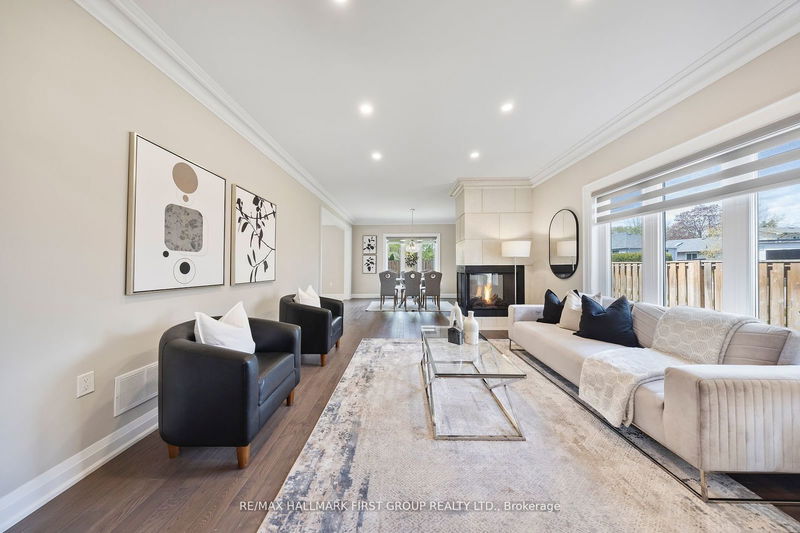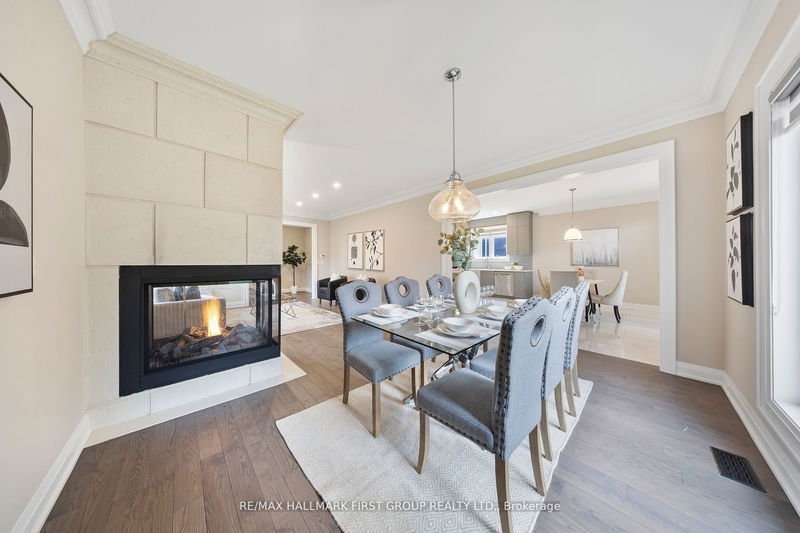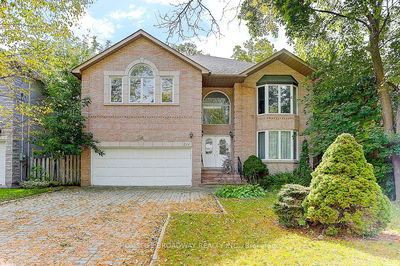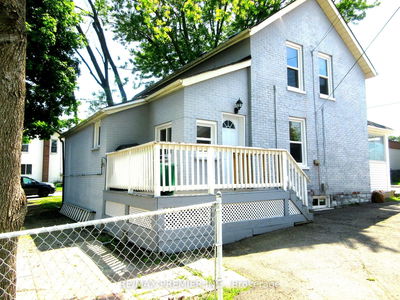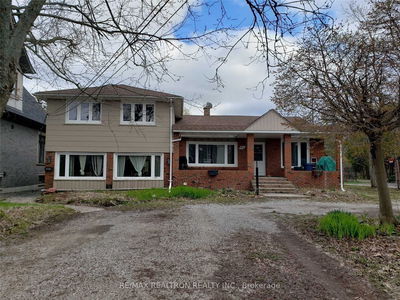732 Hillview
West Shore | Pickering
$1,799,995.00
Listed about 15 hours ago
- 5 bed
- 5 bath
- - sqft
- 6.0 parking
- Detached
Instant Estimate
$1,810,621
+$10,626 compared to list price
Upper range
$1,980,964
Mid range
$1,810,621
Lower range
$1,640,277
Property history
- Now
- Listed on Oct 11, 2024
Listed for $1,799,995.00
1 day on market
- May 10, 2024
- 5 months ago
Terminated
Listed for $2,349,000.00 • about 1 month on market
- Oct 15, 2022
- 2 years ago
Leased
Listed for $4,200.00 • 2 months on market
Location & area
Schools nearby
Home Details
- Description
- Welcome to this Stunning Custom Built home with thoughtful design and a spacious layout. The main floor boasts a Great Room and Dining Room with hardwood floors, a 3-way fireplace, and a modern Gourmet Kitchen featuring B/I appliances, centre island, custom B/I cabinetry, and an additional pantry area. Upstairs, you'll find a luxurious Primary Bedroom with a 5-pc ensuite showcasing a freestanding tub and his/hers closets. Each of the 4 additional Bedrooms also includes its own 3-pc ensuite with a jetted bathtub. This home also includes a cozy Family room, laundry room, and a study complete with a skylight. This property is within walking distance to Lake Petticoat Creek Rouge Beach and the Waterfront Trail, offering a nature lover's haven. Additionally, it offers easy access to the GO Train, 401, and Downtown, making commuting a breeze!
- Additional media
- https://www.732hillviewcrescent.com/
- Property taxes
- $11,896.20 per year / $991.35 per month
- Basement
- Unfinished
- Year build
- -
- Type
- Detached
- Bedrooms
- 5
- Bathrooms
- 5
- Parking spots
- 6.0 Total | 2.0 Garage
- Floor
- -
- Balcony
- -
- Pool
- None
- External material
- Brick
- Roof type
- -
- Lot frontage
- -
- Lot depth
- -
- Heating
- Forced Air
- Fire place(s)
- Y
- Main
- Great Rm
- 5’10” x 15’9”
- Breakfast
- 4’10” x 9’11”
- Dining
- 10’5” x 10’1”
- Kitchen
- 13’10” x 16’3”
- 2nd
- Prim Bdrm
- 13’10” x 21’11”
- 2nd Br
- 13’10” x 14’1”
- 3rd Br
- 10’6” x 14’2”
- 4th Br
- 10’11” x 14’12”
- Laundry
- 7’10” x 7’7”
- 3rd
- Family
- 38’9” x 13’11”
- 5th Br
- 10’6” x 13’11”
- Study
- 8’12” x 6’6”
Listing Brokerage
- MLS® Listing
- E9392317
- Brokerage
- RE/MAX HALLMARK FIRST GROUP REALTY LTD.
Similar homes for sale
These homes have similar price range, details and proximity to 732 Hillview
