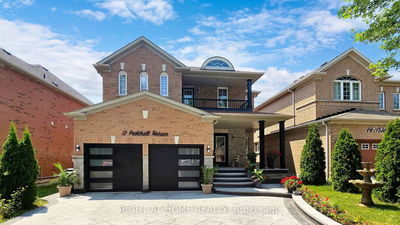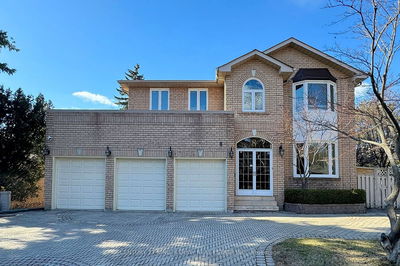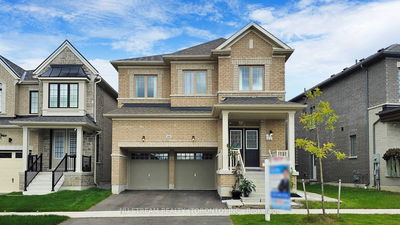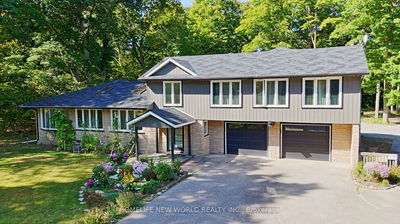263 Haig
O'Neill | Oshawa
$770,000.00
Listed 1 day ago
- 5 bed
- 2 bath
- - sqft
- 4.0 parking
- Detached
Instant Estimate
$777,160
+$7,160 compared to list price
Upper range
$848,330
Mid range
$777,160
Lower range
$705,991
Property history
- Now
- Listed on Oct 11, 2024
Listed for $770,000.00
2 days on market
- Oct 3, 2024
- 10 days ago
Terminated
Listed for $650,000.00 • 8 days on market
- Aug 23, 2023
- 1 year ago
Terminated
Listed for $685,000.00 • 3 months on market
- Aug 17, 2023
- 1 year ago
Terminated
Listed for $600,000.00 • 6 days on market
Location & area
Schools nearby
Home Details
- Description
- Don't miss this large and fully renovated, 5-bedroom home in the beautiful Connaught Park area of Oshawa. Located in the Dr. S. J. Phillips Public School district, this spacious family home has 2 full bathrooms as well as 5 bedrooms AND an office! There are beautiful hardwood floors in the dining & living rooms. The kitchen fully renovated with quartz counters & new appliances. There are large windows in every room. The uppermost level features a massive primary bedroom with new broadloom and HUGE walk-in closet. The main floor features high ceilings & a walk-out to the fully-fenced & spacious backyard. No neighbours behind, just green space and the Michael Starr Trail. There is a fully detached single car garage in the back yard with metal roof. Carpets and roof have been recently replaced. This home is located near ALL major amenities like: Costco, noFrills, many restaurants, Courthouse, entertainment, and just 2 minutes from Lakeridge Health Hospital.
- Additional media
- https://youtu.be/6z9eI85PZUg
- Property taxes
- $4,696.12 per year / $391.34 per month
- Basement
- Full
- Year build
- -
- Type
- Detached
- Bedrooms
- 5 + 1
- Bathrooms
- 2
- Parking spots
- 4.0 Total | 1.0 Garage
- Floor
- -
- Balcony
- -
- Pool
- None
- External material
- Brick
- Roof type
- -
- Lot frontage
- -
- Lot depth
- -
- Heating
- Forced Air
- Fire place(s)
- N
- Main
- Living
- 13’1” x 11’3”
- Dining
- 11’5” x 9’6”
- Kitchen
- 11’6” x 9’8”
- 5th Br
- 11’5” x 10’8”
- 2nd
- 2nd Br
- 12’11” x 8’1”
- 3rd Br
- 13’3” x 7’11”
- 4th Br
- 13’3” x 7’7”
- 3rd
- Prim Bdrm
- 24’11” x 9’11”
- Bsmt
- Br
- 12’0” x 11’9”
Listing Brokerage
- MLS® Listing
- E9393798
- Brokerage
- RE/MAX JAZZ INC.
Similar homes for sale
These homes have similar price range, details and proximity to 263 Haig









