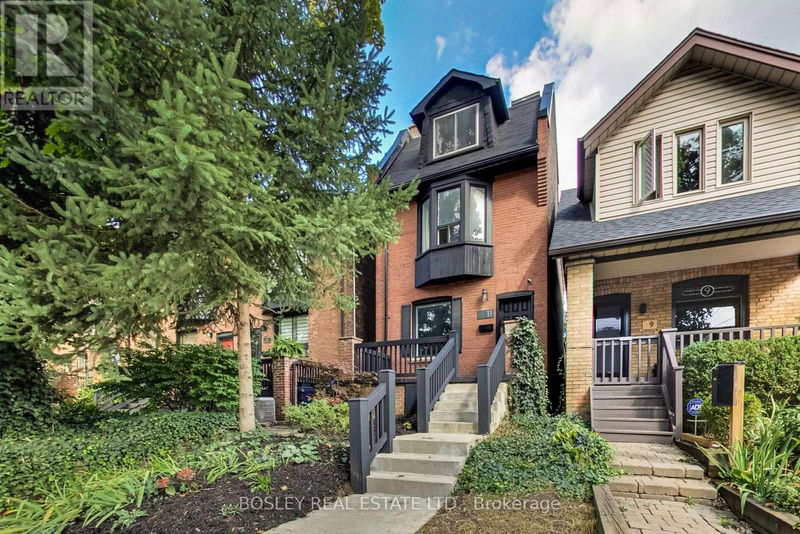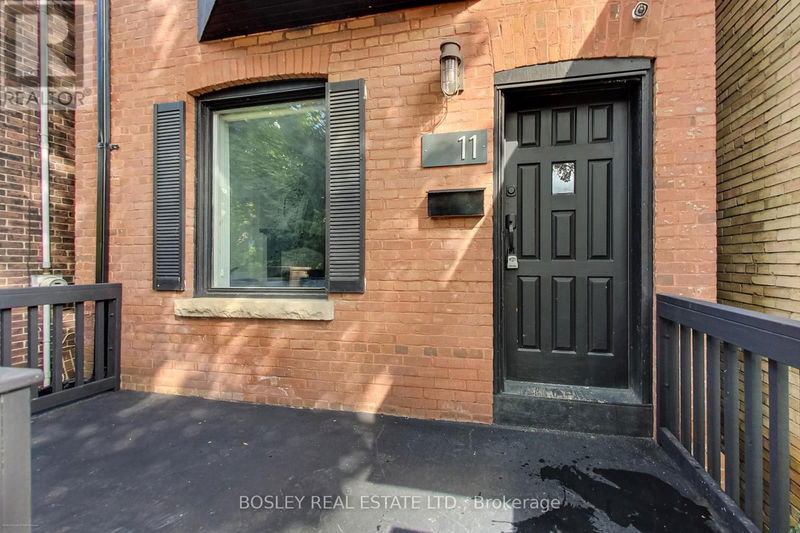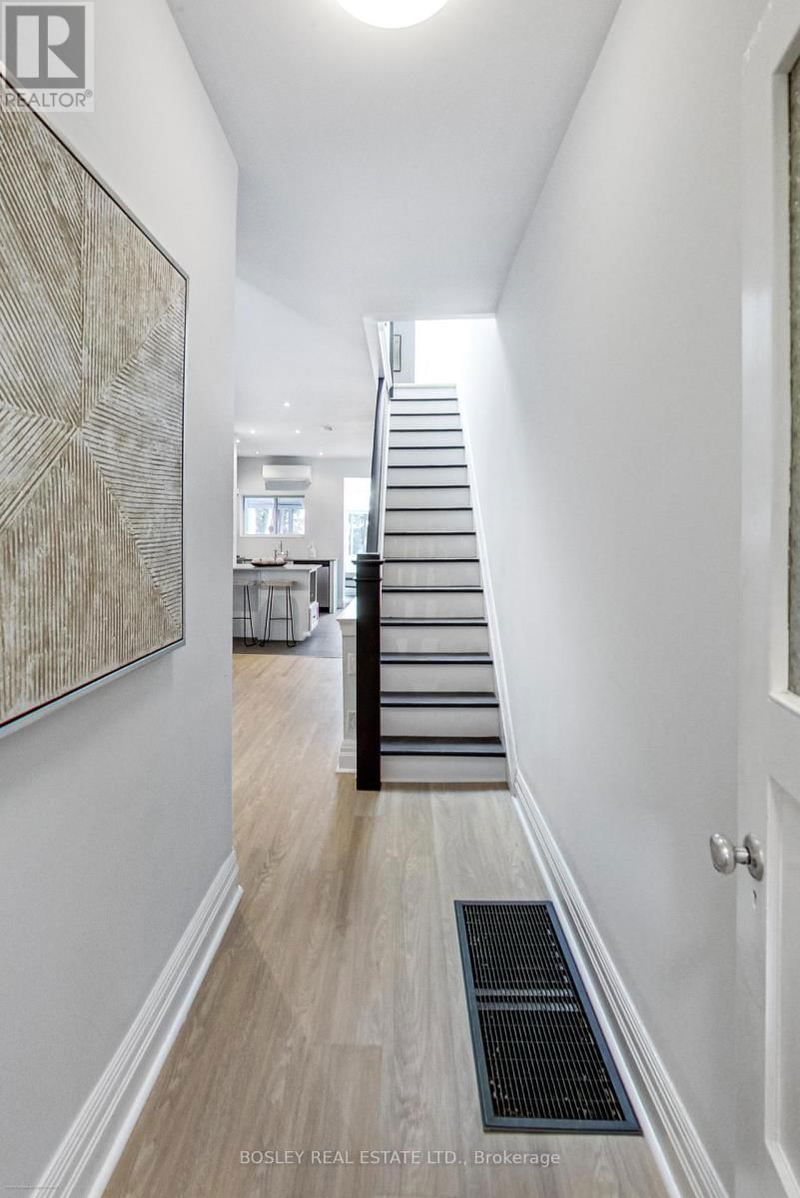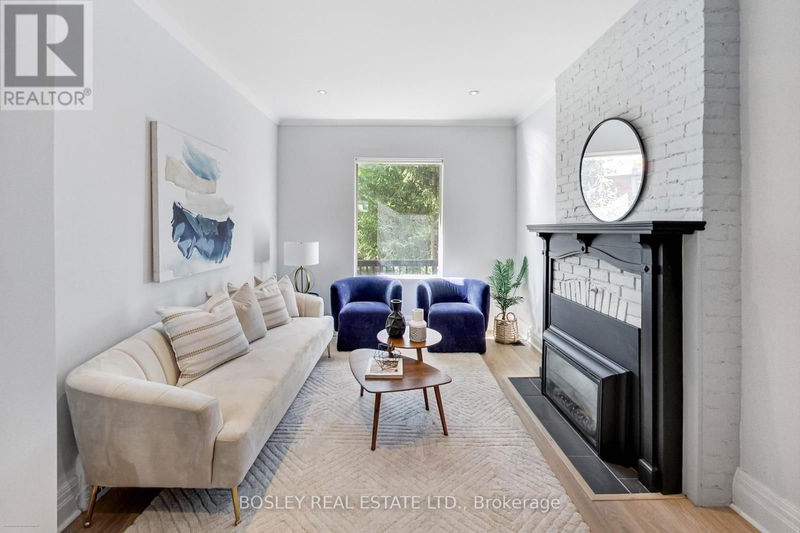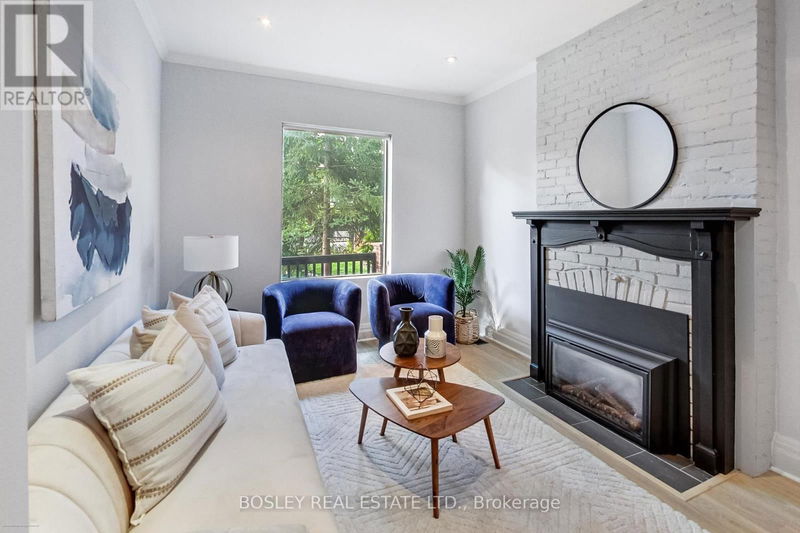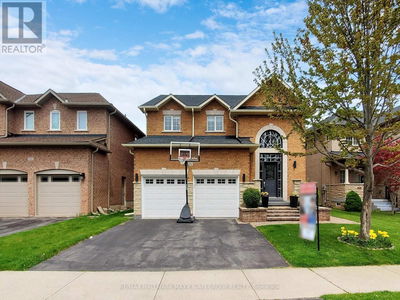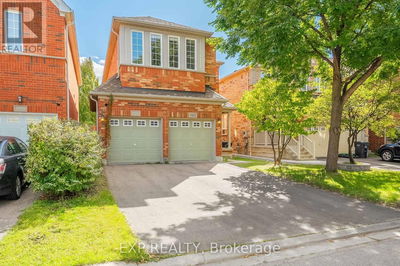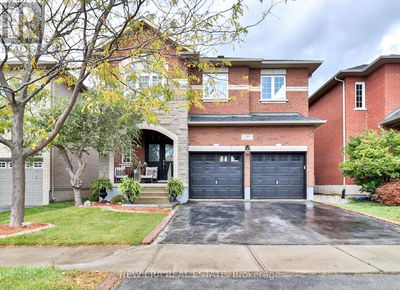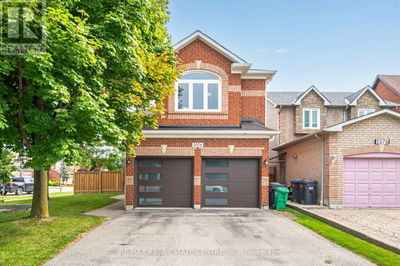11 Bertmount
South Riverdale | Toronto (South Riverdale)
$1,949,000.00
Listed about 3 hours ago
- 4 bed
- 2 bath
- - sqft
- - parking
- Single Family
Property history
- Now
- Listed on Oct 11, 2024
Listed for $1,949,000.00
0 days on market
Location & area
Schools nearby
Home Details
- Description
- Welcome to 11 Bertmount Ave, a stunning 4-bedroom, 2-bathroom detached home in a prime location. Thoughtfully updated, this property seamlessly blends modern finishes with timeless charm. The open-concept living and dining areas are bathed in natural light, while the fully equipped kitchen offers ample storage and functionality. Each spacious bedroom boasts large windows, and the two modern bathrooms provide both comfort and style. Outside, enjoy a private backyard oasis, perfect for relaxation or entertaining. Nestled on a quiet, tree-lined street, this home is just steps from parks, schools, shops, restaurants, and transit. A rare opportunity in an exceptional neighborhood! (id:39198)
- Additional media
- http://real.vision/11-bertmount?o=u
- Property taxes
- $6,058.49 per year / $504.87 per month
- Basement
- Finished, N/A
- Year build
- -
- Type
- Single Family
- Bedrooms
- 4
- Bathrooms
- 2
- Parking spots
- Total
- Floor
- Ceramic
- Balcony
- -
- Pool
- -
- External material
- Brick
- Roof type
- -
- Lot frontage
- -
- Lot depth
- -
- Heating
- Forced air, Natural gas
- Fire place(s)
- -
- Main level
- Living room
- 10’2” x 12’10”
- Dining room
- 11’6” x 14’9”
- Kitchen
- 13’1” x 10’2”
- Sunroom
- 6’7” x 7’3”
- Lower level
- Utility room
- 5’7” x 8’10”
- Laundry room
- 11’10” x 6’7”
- Other
- 13’9” x 10’6”
- Recreational, Games room
- 7’3” x 13’1”
- Second level
- Bedroom
- 13’1” x 7’10”
- Bedroom 2
- 9’2” x 8’10”
- Bedroom 3
- 13’5” x 10’2”
- Third level
- Primary Bedroom
- 14’1” x 19’4”
Listing Brokerage
- MLS® Listing
- E9393335
- Brokerage
- BOSLEY REAL ESTATE LTD.
Similar homes for sale
These homes have similar price range, details and proximity to 11 Bertmount
