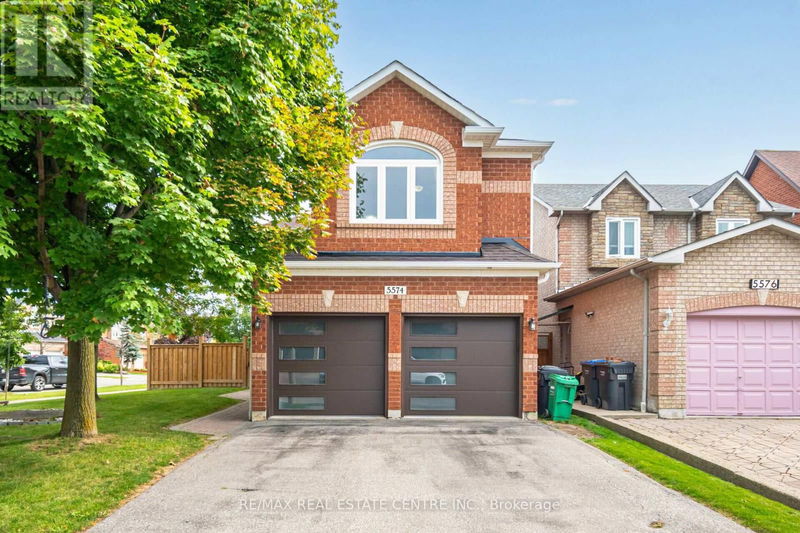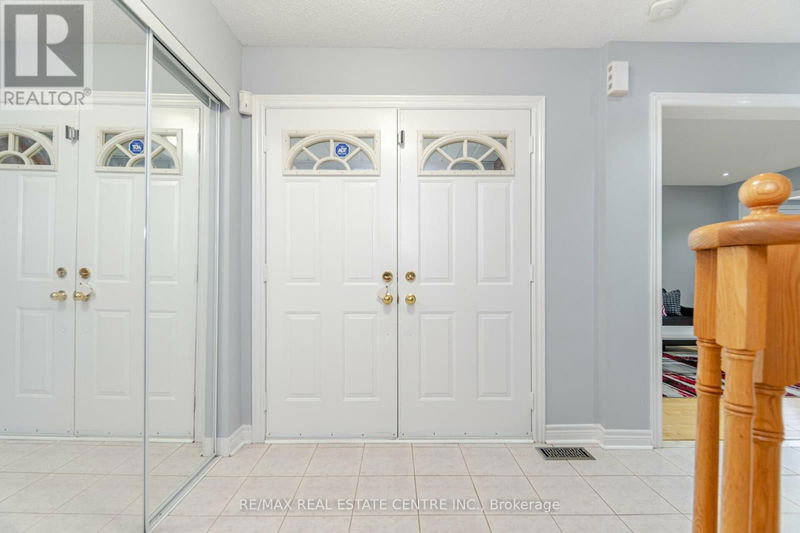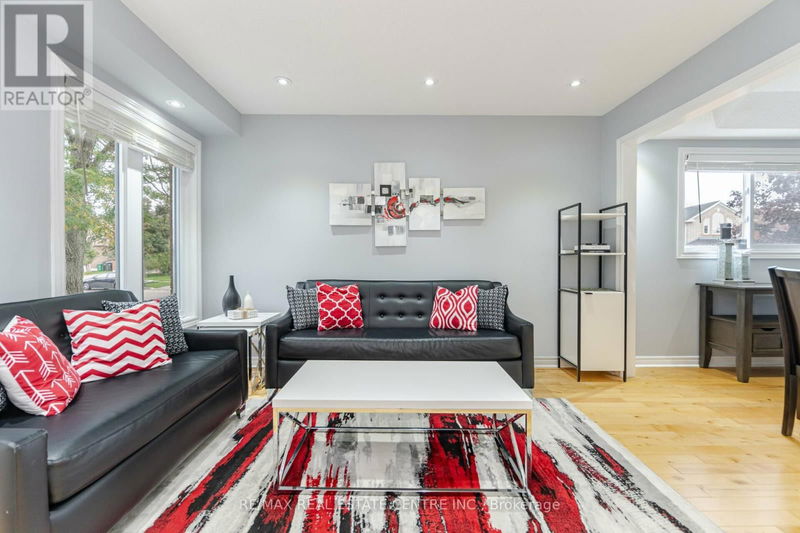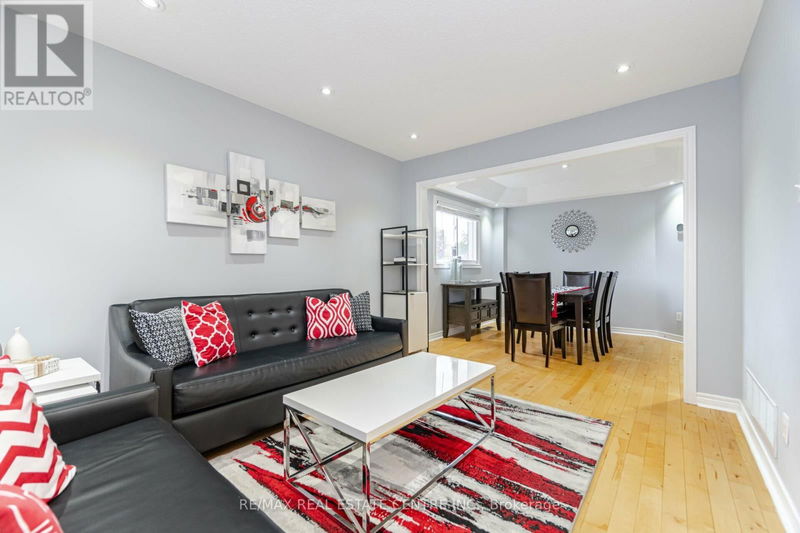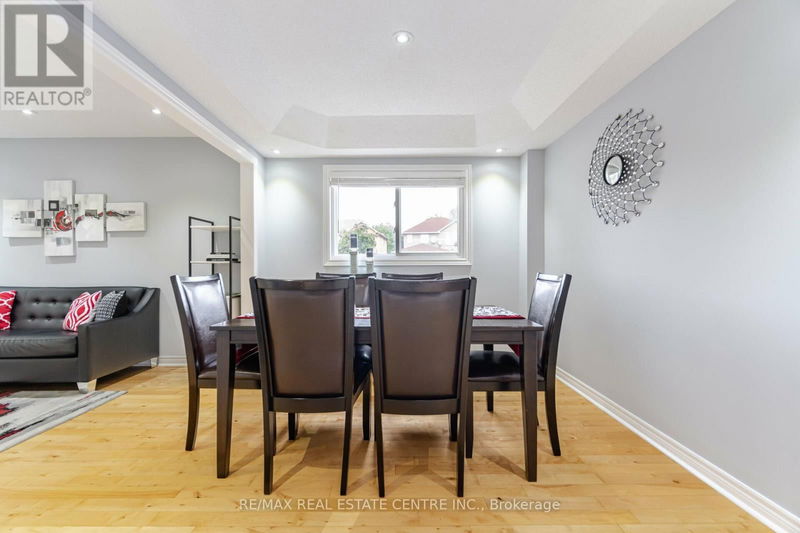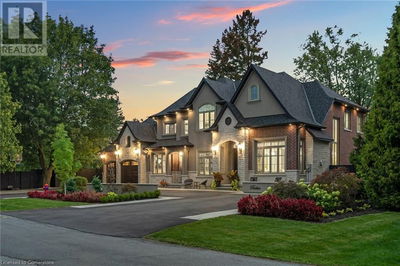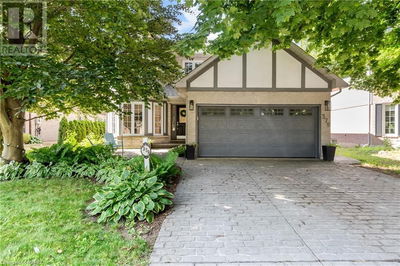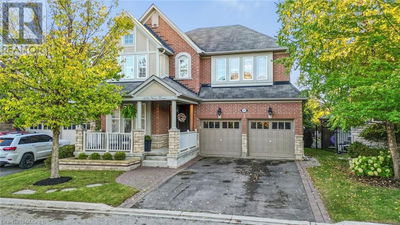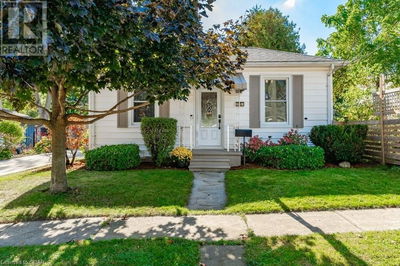5574 Taw
East Credit | Mississauga (East Credit)
$1,449,000.00
Listed 1 day ago
- 4 bed
- 4 bath
- - sqft
- 4 parking
- Single Family
Property history
- Now
- Listed on Oct 10, 2024
Listed for $1,449,000.00
1 day on market
Location & area
Schools nearby
Home Details
- Description
- Immaculate 4+1 Bedroom Corner Detached Home! 2 Garage Doors. Grand Double Door Entry Leads To Modern Open Concept Living & Dining Rm-Feature Hrdwd Flrs. Elegant Din W/Dbl French Doors & Coffered Ceiling. Eat-In Kitchen W/Breakfast Area, California Shutters & W/O To Yard. Family Rm Features Hardwood Flrs, Corner Gas Fireplace & California Shutters. Dbl Door Entry ToMaster Suite Boasts A 4Pc Ensuite & W/I Closet. 3 Additional Bedrooms & & Main 4Pc Wr. City Approved basement Entrance from the backyard. EXTRAS Steps To Schools, Parks, Transit, Golf, Heartland. Mins ToHwy 401,403,Furnace(2020),Garrage doors(2023),Roof Shingles(August 2024),upper and lower Washer/Dryer 2021,Fence (2021),Gas Line for Kitchen and BBQ,Mbr Bay window bench (2023) **** EXTRAS **** Steps To Schools, Parks, Transit, Golf, Heartland. Mins To Hwy 401,403,Furnace(2020),Garrage doors(2023),Roof Shingles(August 2024),upper and lower washer/dryer 2021,Fence (2021),Gas Line for Kitchen and BBQ,Mbr Bay window bench (2023) (id:39198)
- Additional media
- https://unbranded.mediatours.ca/property/5574-taw-avenue-mississauga/
- Property taxes
- $6,418.28 per year / $534.86 per month
- Basement
- Finished, N/A
- Year build
- -
- Type
- Single Family
- Bedrooms
- 4 + 1
- Bathrooms
- 4
- Parking spots
- 4 Total
- Floor
- Hardwood, Carpeted, Ceramic
- Balcony
- -
- Pool
- -
- External material
- Brick
- Roof type
- -
- Lot frontage
- -
- Lot depth
- -
- Heating
- Forced air, Natural gas
- Fire place(s)
- -
- Main level
- Living room
- 0’0” x 36’9”
- Dining room
- 20’4” x 36’9”
- Family room
- 0’0” x 10’7”
- Kitchen
- 9’12” x 8’7”
- Kitchen
- 9’12” x 8’12”
- Basement
- Kitchen
- 0’0” x 0’0”
- Bedroom
- -4’-3” x 0’0”
- Second level
- Primary Bedroom
- 0’0” x 8’11”
- Bedroom 2
- 9’12” x 9’12”
- Bedroom 3
- 11’2” x 9’12”
- Bedroom 4
- 9’12” x 9’5”
Listing Brokerage
- MLS® Listing
- W9391592
- Brokerage
- RE/MAX REAL ESTATE CENTRE INC.
Similar homes for sale
These homes have similar price range, details and proximity to 5574 Taw
