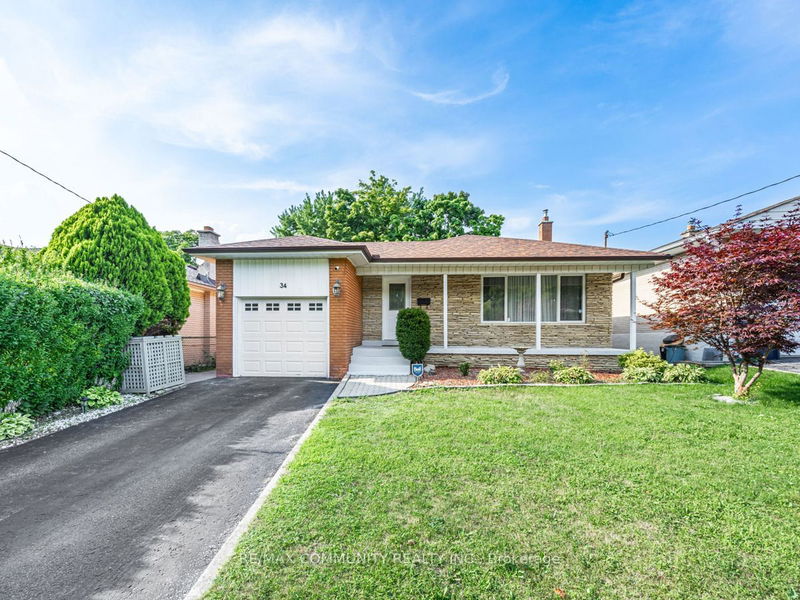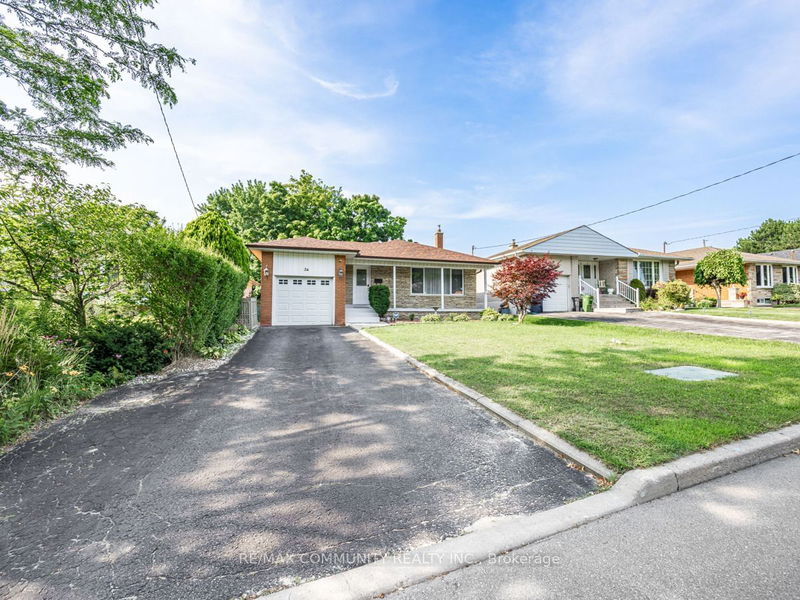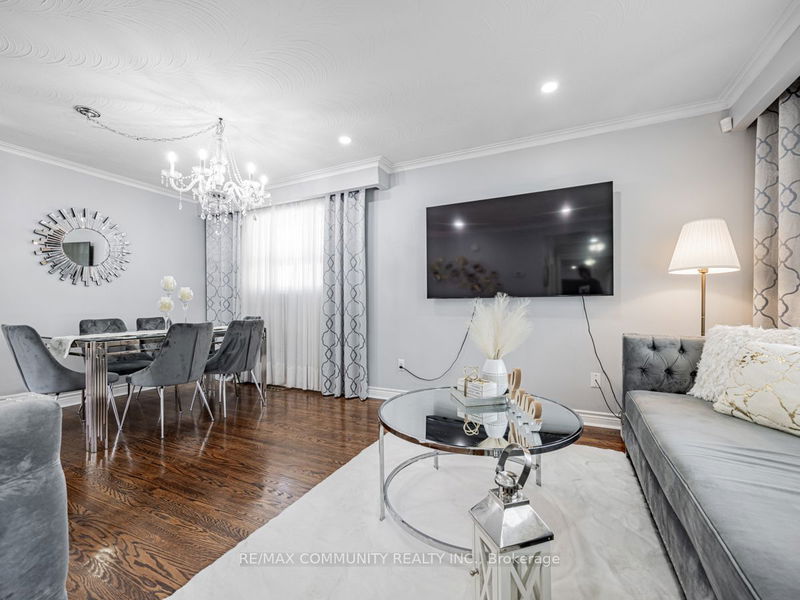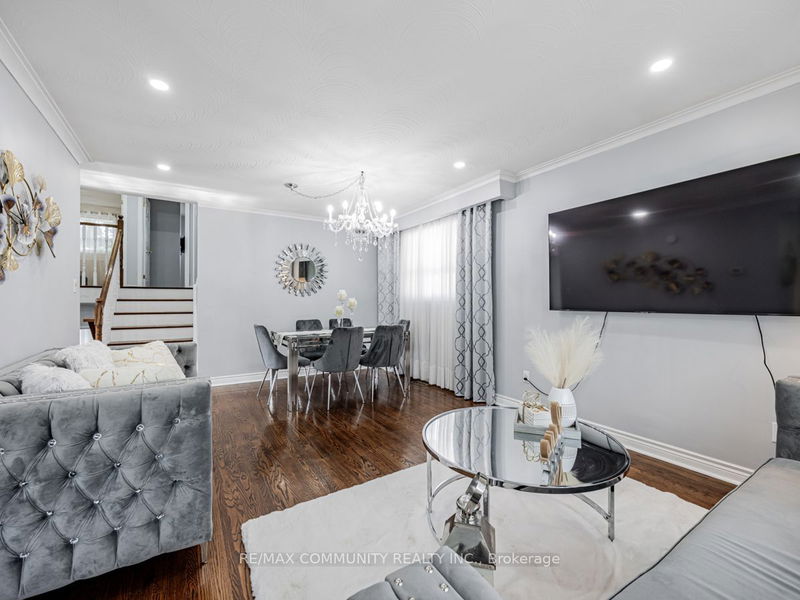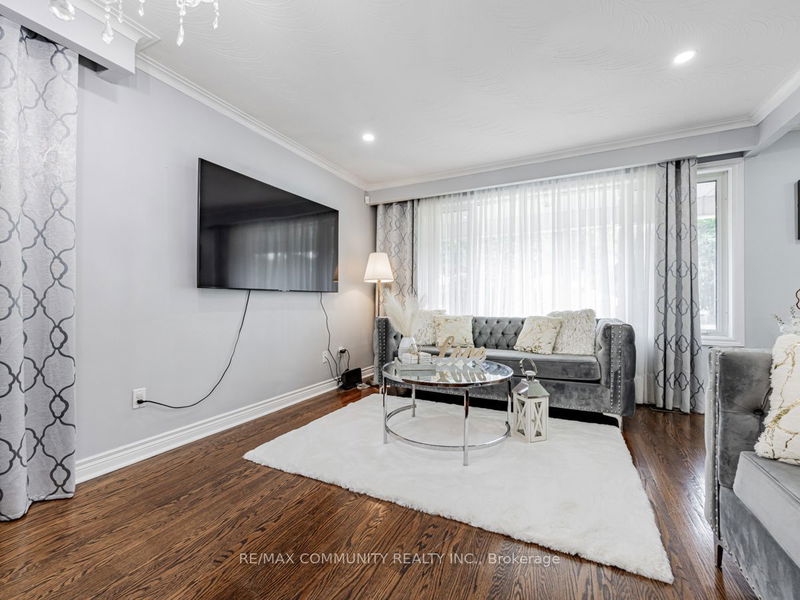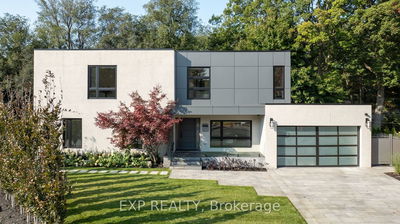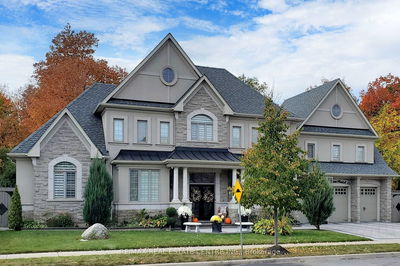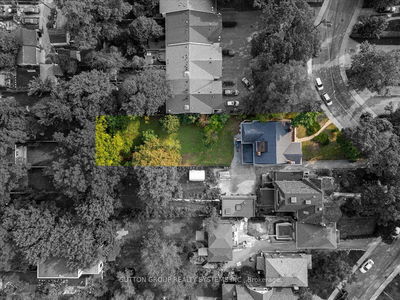34 Alpaca
Woburn | Toronto
$999,999.00
Listed 5 days ago
- 6 bed
- 3 bath
- - sqft
- 4.0 parking
- Detached
Instant Estimate
$1,094,486
+$94,487 compared to list price
Upper range
$1,196,773
Mid range
$1,094,486
Lower range
$992,198
Open House
Property history
- Now
- Listed on Oct 11, 2024
Listed for $999,999.00
5 days on market
- Sep 9, 2024
- 1 month ago
Terminated
Listed for $999,999.00 • about 1 month on market
- Aug 2, 2024
- 2 months ago
Terminated
Listed for $1,099,000.00 • about 1 month on market
Location & area
Schools nearby
Home Details
- Description
- Welcome to 34 Alpaca Dr., a versatile and meticulously maintained 4-level back split, perfect for large families or multi-generational living. This spacious home features 6 generously sized bedrooms and 3 full bathrooms, offering plenty of room for everyone. The bright, open-concept living and dining areas make it ideal for entertaining or relaxing with family. The expansive backyard provides a perfect setting for outdoor activitieswhether it's hosting a summer barbecue or enjoying a quiet evening. The property has obtained a legal permit for a second unit, providing additional flexibility and potential for rental income or extended family living. Buyers are encouraged to review all relevant permits and documentation to fully understand the legal status and requirements of the second unit. Located in a peaceful, family-friendly neighborhood, this home is close to schools, parks, shopping centers, and public transit, ensuring convenience for all family members. Situated in one of Torontos most sought-after areas, 34 Alpaca Dr. offers not just space and comfort but also significant potential for future growth. Dont miss this rare opportunity to own a beautiful, versatile home in a prime location.
- Additional media
- -
- Property taxes
- $4,599.31 per year / $383.28 per month
- Basement
- Finished
- Year build
- 51-99
- Type
- Detached
- Bedrooms
- 6 + 1
- Bathrooms
- 3
- Parking spots
- 4.0 Total | 1.0 Garage
- Floor
- -
- Balcony
- -
- Pool
- None
- External material
- Brick
- Roof type
- -
- Lot frontage
- -
- Lot depth
- -
- Heating
- Forced Air
- Fire place(s)
- N
- Main
- Living
- 12’4” x 18’10”
- Kitchen
- 11’6” x 17’2”
- Upper
- Prim Bdrm
- 11’1” x 11’5”
- 2nd Br
- 10’2” x 11’1”
- 3rd Br
- 8’1” x 8’11”
- Lower
- Living
- 11’8” x 12’8”
- 4th Br
- 11’9” x 12’8”
- 5th Br
- 8’7” x 10’8”
- Bsmt
- Br
- 9’1” x 8’5”
- Den
- 6’5” x 14’10”
- Kitchen
- 6’7” x 14’1”
Listing Brokerage
- MLS® Listing
- E9394626
- Brokerage
- RE/MAX COMMUNITY REALTY INC.
Similar homes for sale
These homes have similar price range, details and proximity to 34 Alpaca
