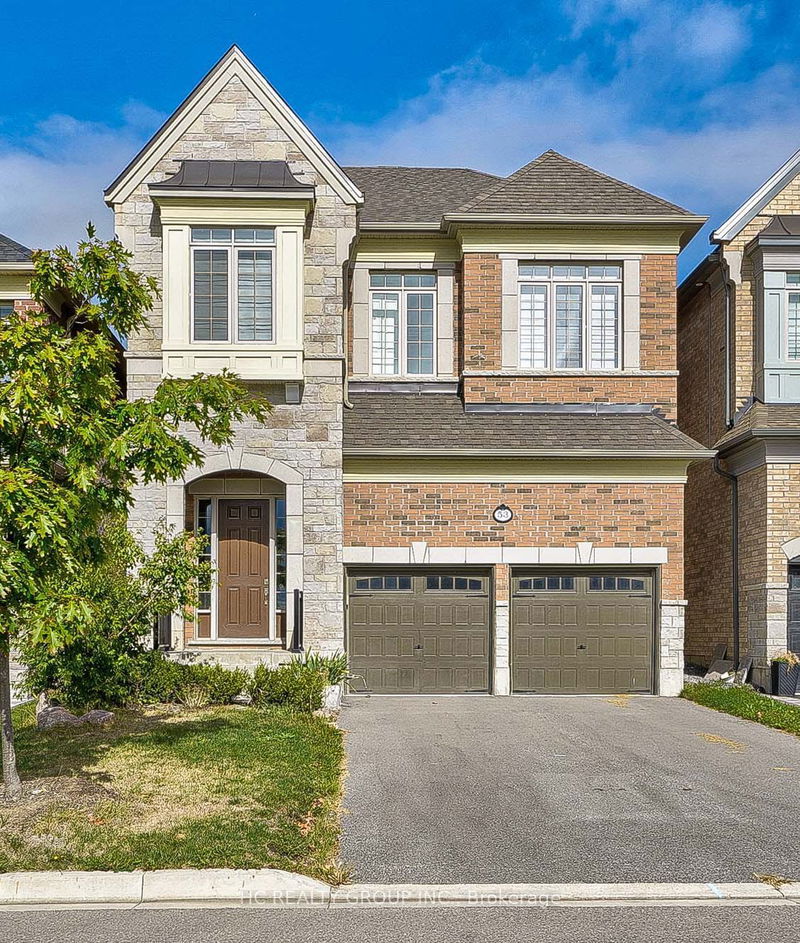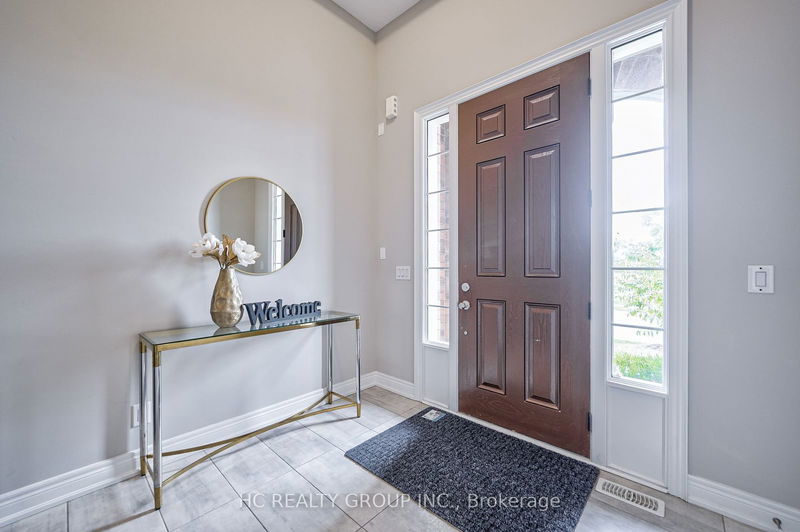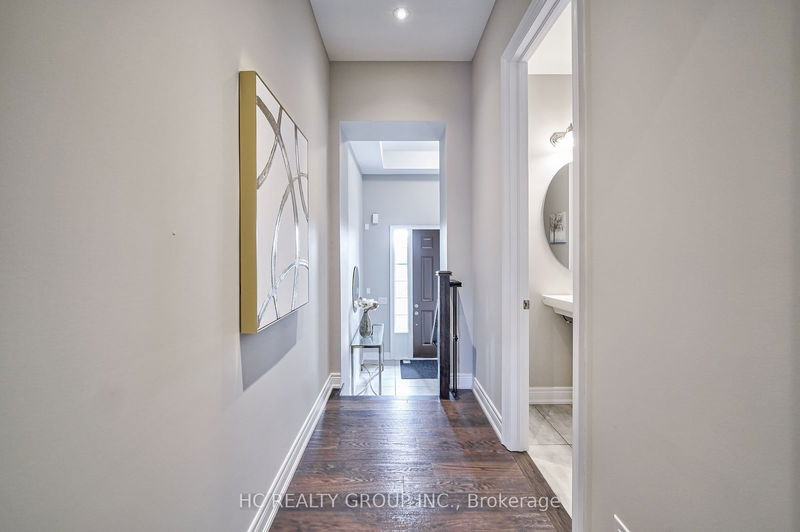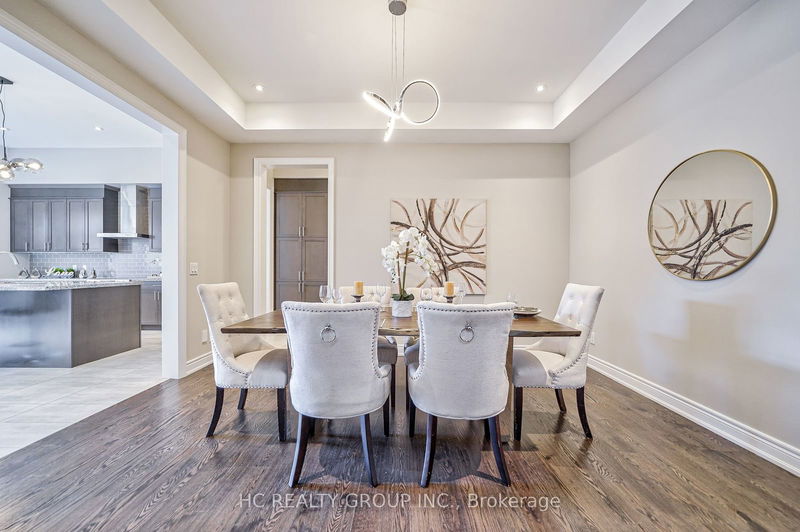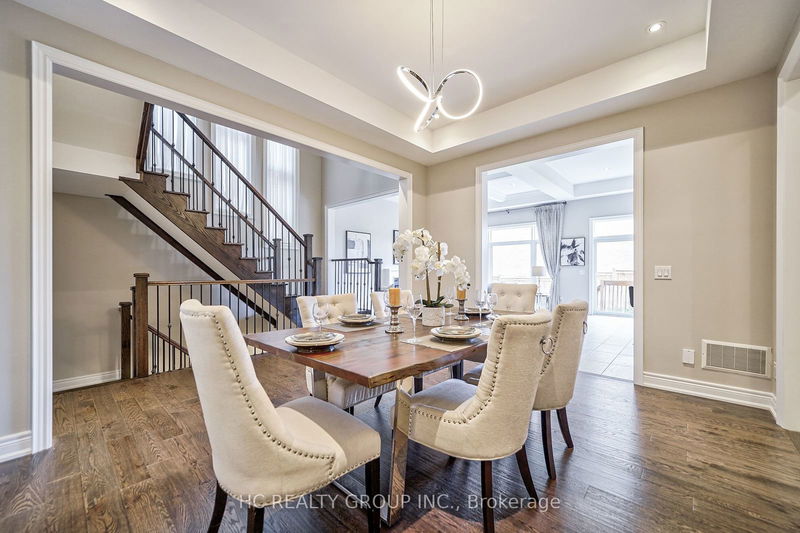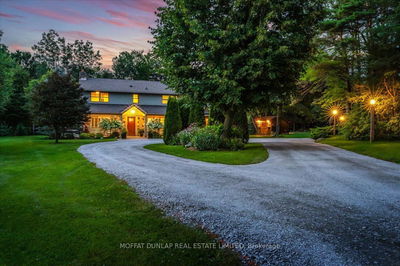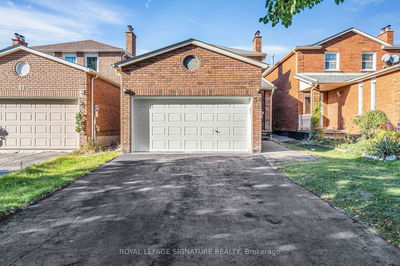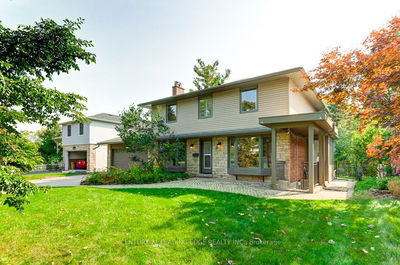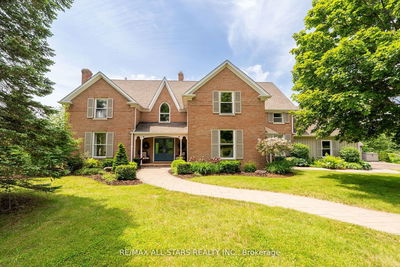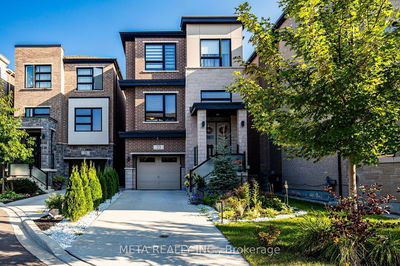53 St Ives
Rural Whitby | Whitby
$1,299,999.00
Listed about 22 hours ago
- 4 bed
- 5 bath
- 2500-3000 sqft
- 6.0 parking
- Detached
Instant Estimate
$1,369,322
+$69,323 compared to list price
Upper range
$1,473,471
Mid range
$1,369,322
Lower range
$1,265,173
Property history
- Now
- Listed on Oct 14, 2024
Listed for $1,299,999.00
1 day on market
Location & area
Schools nearby
Home Details
- Description
- Quality Built Executive Home by Heathwood, Featuring Over 3600 Sqft Of Living Space W/Builder Finished Basement, 5 Total Bedrooms, 5 Washrooms, Open Concept Kitchen W/Centre Island, Pot Lights, Lots Of Natural Lights. 11' Ceiling On Main Floor, 10' Ceiling On Second Floor, & 9' Ceiling In The Bsmt. Living Room W/Fireplace, Laundry On 2nd Floor. Extra Room In Bsmt Can Be Converted To Second Bdroom Or Kitchen. Water Purifier System. Close To Shopping, 412, 407, Schools, Parks& Much More. 4 Car Driveway, No Sidewalk, & No Houses In Front. One Of The Best Lots.
- Additional media
- -
- Property taxes
- $10,140.75 per year / $845.06 per month
- Basement
- Finished
- Year build
- 0-5
- Type
- Detached
- Bedrooms
- 4 + 1
- Bathrooms
- 5
- Parking spots
- 6.0 Total | 2.0 Garage
- Floor
- -
- Balcony
- -
- Pool
- None
- External material
- Brick
- Roof type
- -
- Lot frontage
- -
- Lot depth
- -
- Heating
- Forced Air
- Fire place(s)
- Y
- Main
- Dining
- 11’11” x 14’7”
- Kitchen
- 7’7” x 17’7”
- Family
- 12’6” x 17’7”
- Breakfast
- 7’10” x 17’7”
- 2nd
- Prim Bdrm
- 15’12” x 17’9”
- 2nd Br
- 12’10” x 10’7”
- 3rd Br
- 11’7” x 17’1”
- 4th Br
- 11’7” x 10’12”
Listing Brokerage
- MLS® Listing
- E9394985
- Brokerage
- HC REALTY GROUP INC.
Similar homes for sale
These homes have similar price range, details and proximity to 53 St Ives
